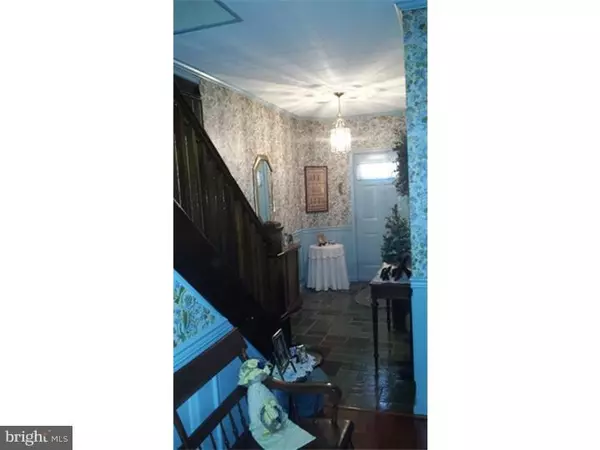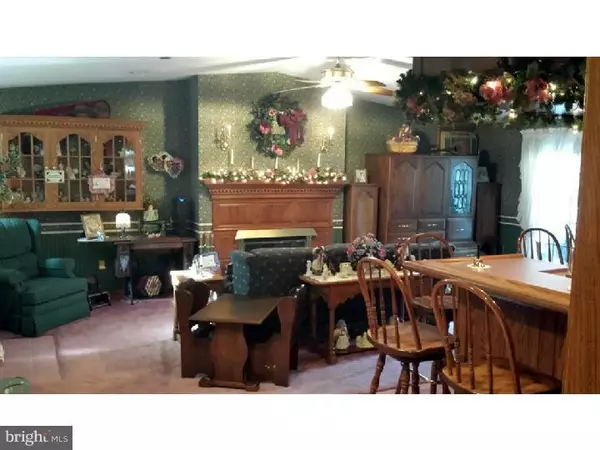$134,850
$134,850
For more information regarding the value of a property, please contact us for a free consultation.
3 Beds
2 Baths
2,210 SqFt
SOLD DATE : 04/28/2015
Key Details
Sold Price $134,850
Property Type Single Family Home
Sub Type Detached
Listing Status Sold
Purchase Type For Sale
Square Footage 2,210 sqft
Price per Sqft $61
Subdivision Abbey Downs
MLS Listing ID 1003458707
Sold Date 04/28/15
Style Colonial
Bedrooms 3
Full Baths 2
HOA Y/N N
Abv Grd Liv Area 2,210
Originating Board TREND
Year Built 1900
Annual Tax Amount $4,223
Tax Year 2015
Lot Size 5,544 Sqft
Acres 0.13
Lot Dimensions 42
Property Sub-Type Detached
Property Description
Welcome home to the charm of Colonial Williamsburg right in the heart of Pottstown! Spectacular unique, 1880's 2 story home that was featured in a Pottstown Holiday Historic House Tour, has been restored and renovated by the owner, a cabinet maker by trade. Enter the large foyer with slate floor and wainscoting, and note the hand-crafted custom designs and cabinetry throughout. These include, but are not limited to, a FR with vaulted ceiling, solid oak gas fireplace mantle & surround, gorgeous wet bar, recessed lighting and Anderson slider door, kitchen with beams, a wood hood over stove, plate rail, and wine rack and a convenient pass through to the bar, beams, beadboard & double crown molding in LR, crown molding in DR & wainscoting which extends up the original stained, open staircase. Also, hutch top vanity, mirror frames, radiator covers, built in computer desk & bureaus in the office/dressing room adjacent to master bedroom, a beautiful laundry/mud room adjacent to kitchen, with under-cabinet lighting & built-ins that house hampers, trash & recycling! Paradise awaits you in the secluded back yard which includes a tiered deck w/hot tub,pond w/waterfall,custom built shed & carport w/cupola. A large attic & plenty of closets for storage, a walkout basement with newer Bilco door, newer roof(2010) and heater(2007), as well. Move right in & enjoy living with luxurious amenities, found in may high end new homes today, for an absolutely incredible, affordable price! Exclusions Cont: Bar Stools, Curio Cabinet in FR, Framing TV casement in LR, Desk Chair
Location
State PA
County Montgomery
Area Pottstown Boro (10616)
Zoning RMHD
Rooms
Other Rooms Living Room, Dining Room, Primary Bedroom, Bedroom 2, Kitchen, Family Room, Bedroom 1, Other, Attic
Basement Full, Unfinished
Interior
Interior Features Butlers Pantry, Skylight(s), Ceiling Fan(s), Wet/Dry Bar, Stall Shower, Kitchen - Eat-In
Hot Water S/W Changeover
Heating Oil, Hot Water
Cooling Wall Unit
Flooring Wood, Fully Carpeted, Vinyl
Fireplaces Number 1
Fireplaces Type Gas/Propane
Equipment Built-In Range, Oven - Self Cleaning, Dishwasher
Fireplace Y
Window Features Energy Efficient,Replacement
Appliance Built-In Range, Oven - Self Cleaning, Dishwasher
Heat Source Oil
Laundry Main Floor
Exterior
Exterior Feature Deck(s)
Garage Spaces 1.0
Fence Other
Water Access N
Roof Type Pitched,Shingle
Accessibility None
Porch Deck(s)
Total Parking Spaces 1
Garage N
Building
Lot Description Level, Rear Yard
Story 3+
Foundation Stone
Sewer Public Sewer
Water Public
Architectural Style Colonial
Level or Stories 3+
Additional Building Above Grade, Shed
Structure Type Cathedral Ceilings,9'+ Ceilings
New Construction N
Schools
School District Pottstown
Others
Tax ID 16-00-10992-008
Ownership Fee Simple
Security Features Security System
Read Less Info
Want to know what your home might be worth? Contact us for a FREE valuation!

Our team is ready to help you sell your home for the highest possible price ASAP

Bought with Megan C Goldstein • BHHS Fox & Roach-Collegeville







