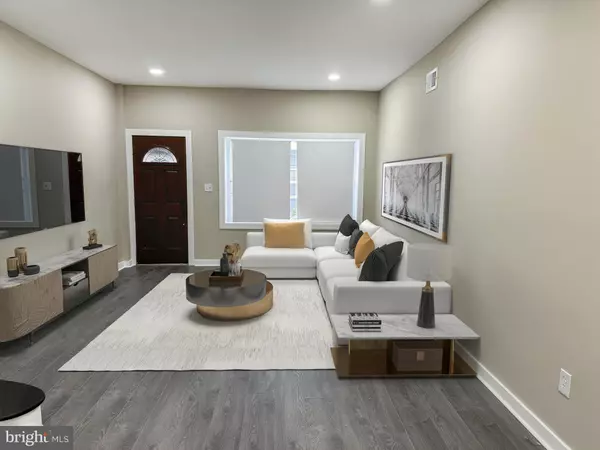$350,000
$359,900
2.8%For more information regarding the value of a property, please contact us for a free consultation.
3 Beds
2 Baths
1,771 SqFt
SOLD DATE : 02/21/2025
Key Details
Sold Price $350,000
Property Type Townhouse
Sub Type Interior Row/Townhouse
Listing Status Sold
Purchase Type For Sale
Square Footage 1,771 sqft
Price per Sqft $197
Subdivision West Passyunk
MLS Listing ID PAPH2407396
Sold Date 02/21/25
Style Straight Thru
Bedrooms 3
Full Baths 1
Half Baths 1
HOA Y/N N
Abv Grd Liv Area 1,316
Originating Board BRIGHT
Year Built 1920
Annual Tax Amount $2,911
Tax Year 2025
Lot Size 892 Sqft
Acres 0.02
Lot Dimensions 14.00 x 63.00
Property Sub-Type Interior Row/Townhouse
Property Description
Welcome to this beautifully rehabbed home in the West Passyunk area. As you enter the home you will encounter the spacious living area and dining area with a powder room. The kitchen has been beautifully done with shaker cabinets, quartz countertops and a custom quartz backsplash. The home also offers a great sized yard which is perfect for relaxing or entertaining. The finished basement offer additional space that can be utilized as an additional living room, a family sitting area, recreation area or kids play room. As you proceed upstairs you will come across the amazingly designed custom bathroom with floor to ceiling porcelain tile. Come take a look at this ready to move in home and make it your own.
Photos has been virtually staged for visual purposes.
Location
State PA
County Philadelphia
Area 19145 (19145)
Zoning RM1
Rooms
Basement Fully Finished
Main Level Bedrooms 3
Interior
Hot Water Natural Gas
Cooling Central A/C
Fireplace N
Heat Source Natural Gas
Exterior
Water Access N
Accessibility None
Garage N
Building
Story 2
Foundation Brick/Mortar
Sewer Public Sewer
Water Public
Architectural Style Straight Thru
Level or Stories 2
Additional Building Above Grade, Below Grade
New Construction N
Schools
School District Philadelphia City
Others
Senior Community No
Tax ID 481354300
Ownership Fee Simple
SqFt Source Assessor
Acceptable Financing Cash, Conventional, FHA
Listing Terms Cash, Conventional, FHA
Financing Cash,Conventional,FHA
Special Listing Condition Standard
Read Less Info
Want to know what your home might be worth? Contact us for a FREE valuation!

Our team is ready to help you sell your home for the highest possible price ASAP

Bought with Alyssa Dodge • RE/MAX Preferred - Mullica Hill







