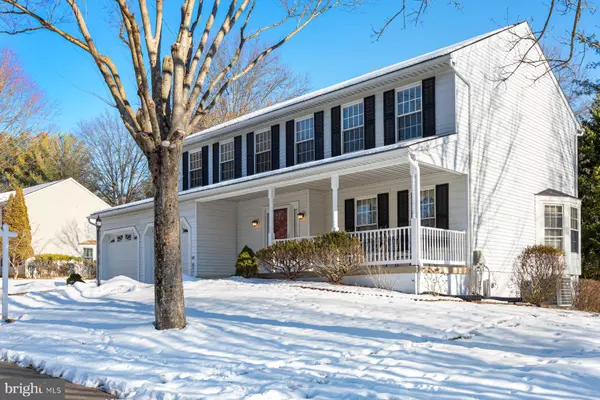$706,000
$650,000
8.6%For more information regarding the value of a property, please contact us for a free consultation.
4 Beds
4 Baths
2,980 SqFt
SOLD DATE : 02/20/2025
Key Details
Sold Price $706,000
Property Type Single Family Home
Sub Type Detached
Listing Status Sold
Purchase Type For Sale
Square Footage 2,980 sqft
Price per Sqft $236
Subdivision Hickory Ridge
MLS Listing ID MDHW2048100
Sold Date 02/20/25
Style Colonial
Bedrooms 4
Full Baths 3
Half Baths 1
HOA Fees $150/ann
HOA Y/N Y
Abv Grd Liv Area 2,180
Originating Board BRIGHT
Year Built 1987
Annual Tax Amount $7,475
Tax Year 2024
Lot Size 0.286 Acres
Acres 0.29
Property Sub-Type Detached
Property Description
WHAT A GREAT PLACE TO CALL HOME! This bright and spacious 4 bedroom, 3.5 bath, 2 car garage classic colonial is move in ready! The large covered front porch welcomes you home! The formal living room and dining room have hardwood floors and a bay window. The easy, workable eat in kitchen has a bay window and lots of counter space. The family room has hardwood flooring and a slider to the screened-in back porch. There's also a deck overlooking the back yard. The primary bedroom is huge and has a walk in closet, dressing area and en-suite bath. The other 3 bedrooms are cozy and restful. The lower level has brand new carpet, freshly painted, a full bath, a den area, a slider to the back patio and the laundry. There is a storage attic with pull down stairs in the 2 car garage. This gem of a home is close to everything Columbia has to offer. HURRY! at this price and condition this one will go fast!
***OPEN HOUSE CHANGE*** Due to likely weather on Sunday, the open house will now be held on Saturday, Jan 18 1-3pm
Location
State MD
County Howard
Zoning NT
Rooms
Other Rooms Living Room, Dining Room, Primary Bedroom, Bedroom 2, Bedroom 3, Bedroom 4, Kitchen, Family Room, Den, Recreation Room, Screened Porch
Basement Connecting Stairway, Full, Fully Finished, Improved, Outside Entrance, Rear Entrance, Walkout Level
Interior
Interior Features Family Room Off Kitchen, Floor Plan - Traditional, Kitchen - Eat-In, Primary Bath(s), Wood Floors
Hot Water Electric
Heating Heat Pump(s)
Cooling Central A/C
Equipment Dishwasher, Disposal, Dryer, Exhaust Fan, Icemaker, Refrigerator, Stove, Washer
Fireplace N
Window Features Bay/Bow
Appliance Dishwasher, Disposal, Dryer, Exhaust Fan, Icemaker, Refrigerator, Stove, Washer
Heat Source Electric
Exterior
Exterior Feature Deck(s), Porch(es), Screened
Parking Features Garage - Front Entry, Inside Access
Garage Spaces 2.0
Water Access N
Accessibility None
Porch Deck(s), Porch(es), Screened
Attached Garage 2
Total Parking Spaces 2
Garage Y
Building
Story 3
Foundation Concrete Perimeter, Active Radon Mitigation
Sewer Public Sewer
Water Public
Architectural Style Colonial
Level or Stories 3
Additional Building Above Grade, Below Grade
New Construction N
Schools
School District Howard County Public School System
Others
Senior Community No
Tax ID 1415083808
Ownership Fee Simple
SqFt Source Assessor
Special Listing Condition Standard
Read Less Info
Want to know what your home might be worth? Contact us for a FREE valuation!

Our team is ready to help you sell your home for the highest possible price ASAP

Bought with Melvin R Carreno • Keller Williams Realty Centre







