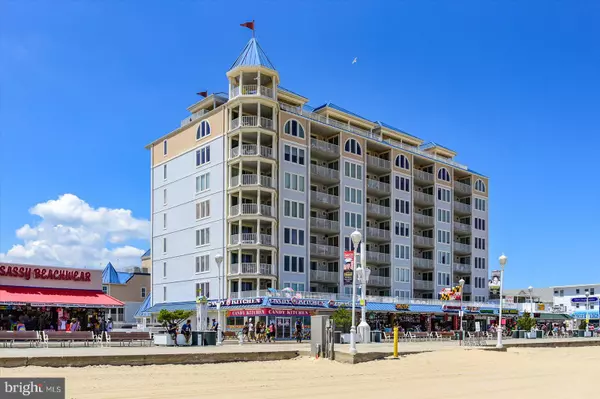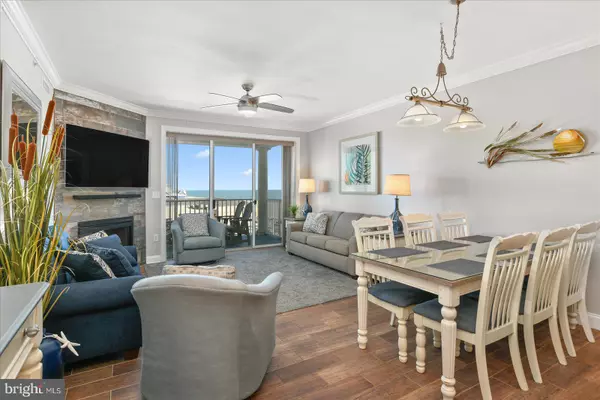$845,000
$865,000
2.3%For more information regarding the value of a property, please contact us for a free consultation.
3 Beds
3 Baths
1,472 SqFt
SOLD DATE : 01/22/2025
Key Details
Sold Price $845,000
Property Type Condo
Sub Type Condo/Co-op
Listing Status Sold
Purchase Type For Sale
Square Footage 1,472 sqft
Price per Sqft $574
Subdivision None Available
MLS Listing ID MDWO2025894
Sold Date 01/22/25
Style Unit/Flat
Bedrooms 3
Full Baths 2
Half Baths 1
Condo Fees $1,087/mo
HOA Y/N N
Abv Grd Liv Area 1,472
Originating Board BRIGHT
Year Built 2007
Annual Tax Amount $8,051
Tax Year 2024
Lot Dimensions 0.00 x 0.00
Property Sub-Type Condo/Co-op
Property Description
Location, Location, Location! This stunning 3BR, 2.5BA condo has everything you could want in an ocean (and bay) view property! The balcony boasts amazing ocean and boardwalk views plus bay views - the best of both worlds. Inside you'll enjoy many updates throughout including granite countertops, stainless appliances, wood cabinets, gas fireplace, updated floors and bathrooms and gorgeous coastal furnishings. The condo is being sold furnished for your immediate enjoyment. It is an active rental and grossed 72K in 2023. Belmont Towers is located on the OCMD boardwalk with easy access to the boards, amusements, restaurants and lots of entertainment. You can also stay in and enjoy the community pool, putting green, gym and saunas. Add this one to your list today!
Location
State MD
County Worcester
Area Oceanfront Indirect View (81)
Zoning B-1
Rooms
Main Level Bedrooms 3
Interior
Interior Features Ceiling Fan(s), Combination Dining/Living, Combination Kitchen/Dining, Combination Kitchen/Living, Dining Area, Entry Level Bedroom, Family Room Off Kitchen, Floor Plan - Open, Kitchen - Gourmet, Kitchen - Island, Primary Bath(s), Recessed Lighting, Upgraded Countertops
Hot Water Electric
Heating Heat Pump(s)
Cooling Ceiling Fan(s), Central A/C
Flooring Vinyl, Wood
Fireplaces Number 1
Fireplaces Type Gas/Propane
Equipment Built-In Range, Dishwasher, Disposal, Dryer, Oven/Range - Electric, Refrigerator, Stainless Steel Appliances, Washer, Water Heater
Fireplace Y
Appliance Built-In Range, Dishwasher, Disposal, Dryer, Oven/Range - Electric, Refrigerator, Stainless Steel Appliances, Washer, Water Heater
Heat Source Electric
Exterior
Exterior Feature Balcony
Amenities Available Elevator, Fitness Center, Pool - Outdoor, Putting Green
Water Access Y
View Bay, Ocean
Roof Type Other
Accessibility None
Porch Balcony
Garage N
Building
Story 1
Unit Features Hi-Rise 9+ Floors
Sewer Public Sewer
Water Public
Architectural Style Unit/Flat
Level or Stories 1
Additional Building Above Grade, Below Grade
Structure Type Dry Wall
New Construction N
Schools
School District Worcester County Public Schools
Others
Pets Allowed Y
HOA Fee Include Common Area Maintenance,Ext Bldg Maint,Insurance,Management,Pool(s),Reserve Funds,Sauna,Trash,Water
Senior Community No
Tax ID 2410757991
Ownership Condominium
Security Features 24 hour security
Special Listing Condition Standard
Pets Allowed Cats OK, Dogs OK
Read Less Info
Want to know what your home might be worth? Contact us for a FREE valuation!

Our team is ready to help you sell your home for the highest possible price ASAP

Bought with David L Whittington Jr. • Coastal Life Realty Group LLC







