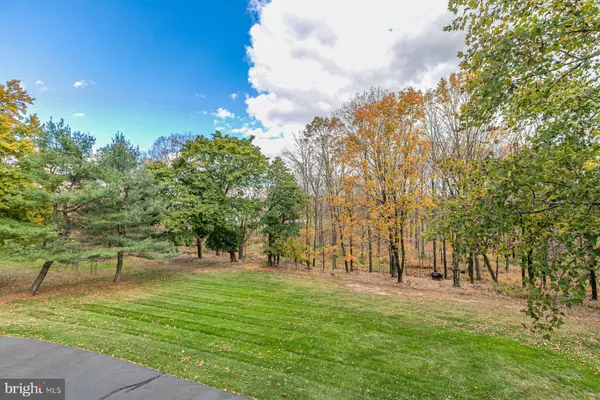$850,000
$860,000
1.2%For more information regarding the value of a property, please contact us for a free consultation.
4 Beds
3 Baths
1.01 Acres Lot
SOLD DATE : 01/13/2025
Key Details
Sold Price $850,000
Property Type Single Family Home
Sub Type Detached
Listing Status Sold
Purchase Type For Sale
Subdivision None Available
MLS Listing ID NJSO2003762
Sold Date 01/13/25
Style Colonial
Bedrooms 4
Full Baths 2
Half Baths 1
HOA Y/N N
Originating Board BRIGHT
Year Built 1988
Annual Tax Amount $17,433
Tax Year 2023
Lot Size 1.010 Acres
Acres 1.01
Lot Dimensions 0.00 x 0.00
Property Description
Tucked away on a cul-de-sac, the best of suburban living meets modern comforts in this incredibly spacious home! Backing up to serene, woodsy views, you'll enjoy the beauty of nature from an elevated composite deck, a perfect spot for unwinding at the end of the day. The park and nature trails are just down the block. Step inside to be greeted by a large foyer with two spacious double closets flowing into the sunny living and dining rooms. Both rooms boast warm wood floors and an open feel that is perfect for hosting. The large kitchen with a breakfast nook, is ideal for casual meals, and the sliding doors to the deck make indoor-outdoor living a joy. Snuggle up in the inviting family room, featuring a gas fireplace that's sure to be the centerpiece of many winter evenings. Nearby, a huge laundry room and an updated powder room keep daily tasks practical yet stylish. Downstairs, the partially finished basement is the ultimate games room or hobby space, giving you a versatile retreat for movie nights or ping-pong showdowns. Upstairs, all four bedrooms are generously sized and flooded with natural light. The main suite is your private oasis, complete with a renovated bathroom and a walk-in closet that's been professionally organized. With new windows throughout and new garage doors, this home is move-in ready. Whether you seek space, storage, or a pretty setting, this home checks all the boxes!
Location
State NJ
County Somerset
Area Montgomery Twp (21813)
Zoning RES
Direction Northwest
Rooms
Other Rooms Living Room, Dining Room, Primary Bedroom, Bedroom 2, Bedroom 3, Bedroom 4, Kitchen, Game Room, Family Room, Foyer, Exercise Room, Laundry, Storage Room, Bathroom 2, Primary Bathroom, Half Bath
Basement Daylight, Partial, Garage Access, Rear Entrance, Walkout Level
Interior
Interior Features Bathroom - Walk-In Shower, Breakfast Area, Carpet, Ceiling Fan(s), Family Room Off Kitchen, Formal/Separate Dining Room, Floor Plan - Traditional, Kitchen - Eat-In, Kitchen - Island, Kitchen - Table Space, Pantry, Primary Bath(s), Recessed Lighting, Walk-in Closet(s), Water Treat System, Wood Floors
Hot Water Natural Gas
Heating Forced Air
Cooling Central A/C
Fireplaces Number 1
Fireplaces Type Gas/Propane
Equipment Cooktop, Dishwasher, Dryer - Gas, Extra Refrigerator/Freezer, Oven - Single, Oven - Wall, Oven/Range - Gas, Range Hood, Water Heater, Washer, Refrigerator
Fireplace Y
Window Features Energy Efficient,Replacement,Screens,Triple Pane
Appliance Cooktop, Dishwasher, Dryer - Gas, Extra Refrigerator/Freezer, Oven - Single, Oven - Wall, Oven/Range - Gas, Range Hood, Water Heater, Washer, Refrigerator
Heat Source Natural Gas
Laundry Main Floor
Exterior
Exterior Feature Deck(s), Porch(es)
Parking Features Garage - Rear Entry, Garage Door Opener, Inside Access, Basement Garage
Garage Spaces 5.0
Utilities Available Cable TV Available
Water Access N
View Panoramic, Trees/Woods
Accessibility None
Porch Deck(s), Porch(es)
Attached Garage 2
Total Parking Spaces 5
Garage Y
Building
Story 3
Foundation Block
Sewer Septic = # of BR
Water Well
Architectural Style Colonial
Level or Stories 3
Additional Building Above Grade, Below Grade
New Construction N
Schools
School District Montgomery Township Public Schools
Others
Senior Community No
Tax ID 13-22001-00013 06
Ownership Fee Simple
SqFt Source Assessor
Special Listing Condition Standard
Read Less Info
Want to know what your home might be worth? Contact us for a FREE valuation!

Our team is ready to help you sell your home for the highest possible price ASAP

Bought with Janet E Stefandl • Compass New Jersey, LLC - Princeton




