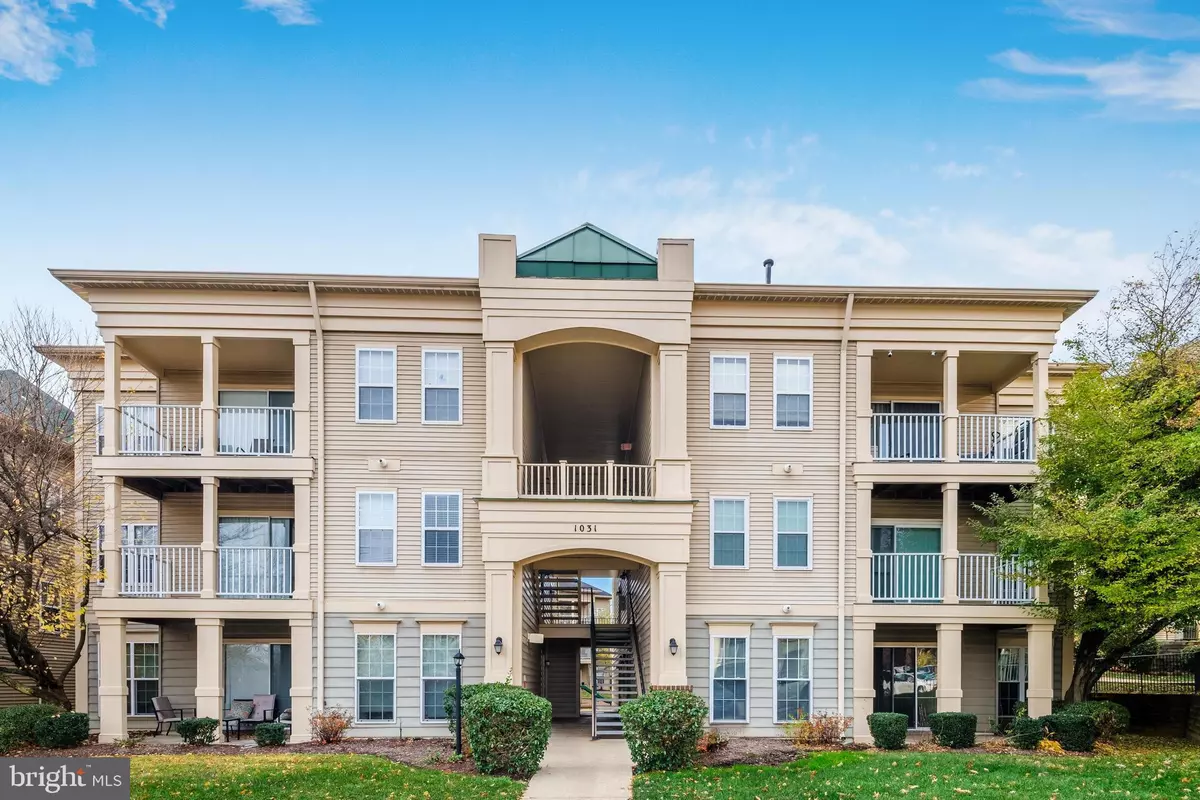$300,000
$305,000
1.6%For more information regarding the value of a property, please contact us for a free consultation.
3 Beds
2 Baths
1,234 SqFt
SOLD DATE : 12/30/2024
Key Details
Sold Price $300,000
Property Type Condo
Sub Type Condo/Co-op
Listing Status Sold
Purchase Type For Sale
Square Footage 1,234 sqft
Price per Sqft $243
Subdivision Summerhouse Condo
MLS Listing ID VAPW2083738
Sold Date 12/30/24
Style Traditional
Bedrooms 3
Full Baths 2
Condo Fees $350/mo
HOA Y/N N
Abv Grd Liv Area 1,234
Originating Board BRIGHT
Year Built 1996
Annual Tax Amount $2,912
Tax Year 2024
Property Sub-Type Condo/Co-op
Property Description
Welcome to this charming 2-level condo in the heart of Woodbridge, offering a perfect blend of comfort and convenience. This top-level unit boasts a high vaulted ceiling and neutral paint, creating an open and airy ambiance. The spacious dining area seamlessly flows into a large living space, which is open to the beautifully updated kitchen – ideal for both everyday living and entertaining.
The main level features two generously sized bedrooms, each with its own en-suite bath, providing privacy and comfort. The versatile upper level can serve as a third bedroom or a perfect at-home office, catering to your needs. Step out onto your private balcony overlooking the courtyard – a perfect spot for morning coffee or evening relaxation. Enjoy a new HVAC and hot water heater as of 2023.
Community amenities include a reserved parking space and water/trash services. This fantastic location is tucked away off Prince William Parkway, yet remains close to major commuter routes, making your daily commute a breeze.
Don't miss out on the opportunity to call this delightful condo your new home!
Location
State VA
County Prince William
Zoning R16
Rooms
Main Level Bedrooms 2
Interior
Interior Features Dining Area, Recessed Lighting, Wood Floors, Crown Moldings, Ceiling Fan(s), Upgraded Countertops, Carpet, Entry Level Bedroom, Primary Bath(s), Walk-in Closet(s)
Hot Water Natural Gas
Heating Forced Air
Cooling Central A/C
Flooring Hardwood
Equipment Refrigerator, Oven/Range - Gas, Dishwasher, Disposal, Built-In Microwave, Stainless Steel Appliances, Washer, Dryer
Fireplace N
Appliance Refrigerator, Oven/Range - Gas, Dishwasher, Disposal, Built-In Microwave, Stainless Steel Appliances, Washer, Dryer
Heat Source Natural Gas
Laundry Has Laundry, Upper Floor
Exterior
Exterior Feature Balcony
Parking On Site 1
Amenities Available Tot Lots/Playground
Water Access N
Accessibility None
Porch Balcony
Garage N
Building
Story 2
Unit Features Garden 1 - 4 Floors
Sewer Public Sewer
Water Public
Architectural Style Traditional
Level or Stories 2
Additional Building Above Grade, Below Grade
Structure Type Vaulted Ceilings,High
New Construction N
Schools
Elementary Schools Kilby
Middle Schools Fred M. Lynn
High Schools Freedom
School District Prince William County Public Schools
Others
Pets Allowed Y
HOA Fee Include Water,Trash,Management
Senior Community No
Tax ID 8392-34-5439.03
Ownership Condominium
Special Listing Condition Standard
Pets Allowed Breed Restrictions, Case by Case Basis
Read Less Info
Want to know what your home might be worth? Contact us for a FREE valuation!

Our team is ready to help you sell your home for the highest possible price ASAP

Bought with John M Ripley • KW Metro Center







