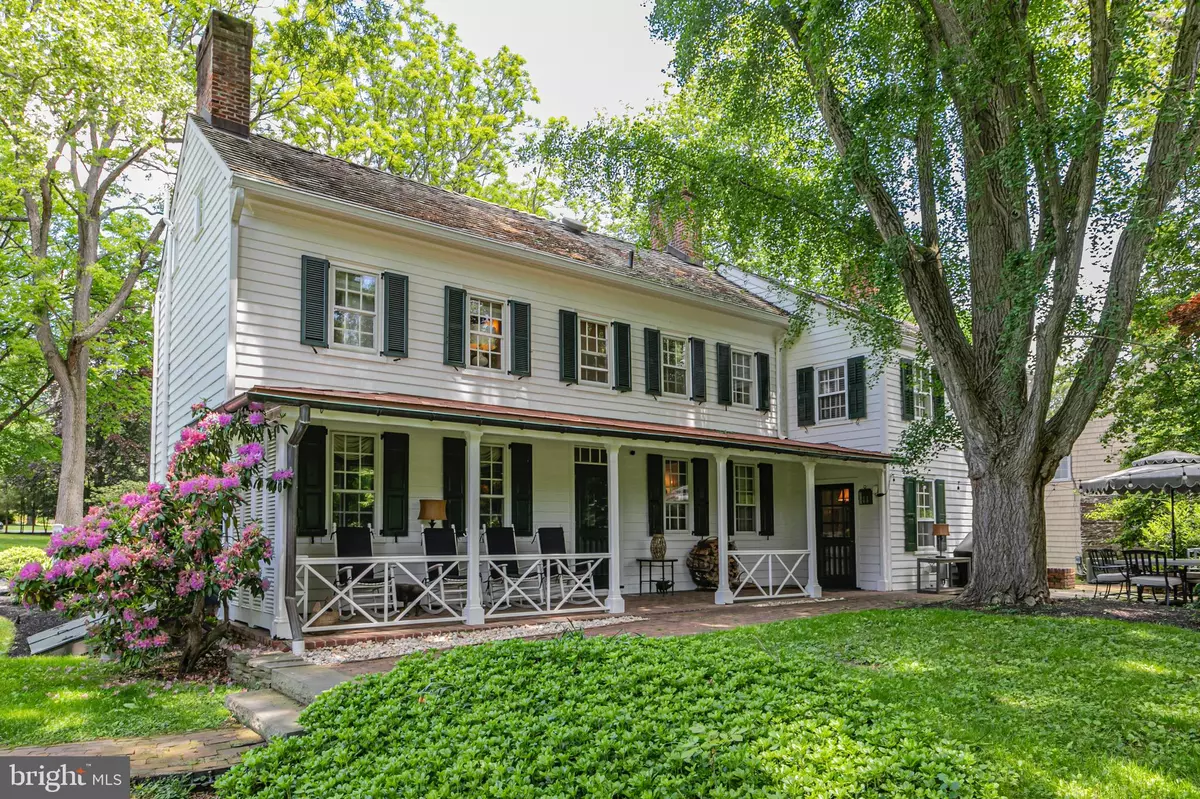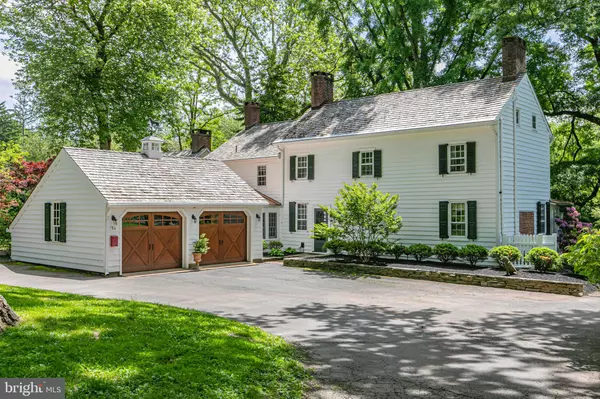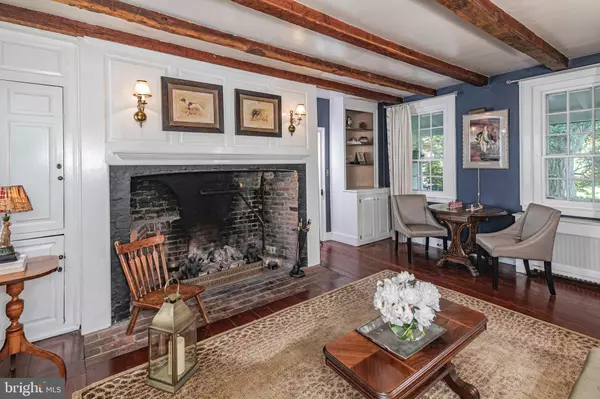$970,000
$999,000
2.9%For more information regarding the value of a property, please contact us for a free consultation.
4 Beds
3 Baths
3,011 SqFt
SOLD DATE : 12/13/2024
Key Details
Sold Price $970,000
Property Type Single Family Home
Sub Type Detached
Listing Status Sold
Purchase Type For Sale
Square Footage 3,011 sqft
Price per Sqft $322
Subdivision Not On List
MLS Listing ID NJME2043702
Sold Date 12/13/24
Style Other
Bedrooms 4
Full Baths 2
Half Baths 1
HOA Y/N N
Abv Grd Liv Area 3,011
Originating Board BRIGHT
Year Built 1800
Annual Tax Amount $22,726
Tax Year 2023
Lot Size 1.710 Acres
Acres 1.71
Lot Dimensions 0.00 x 0.00
Property Description
On a rarely found large tract of land totaling 1.71 acres right on the edge of Pennington Borough, the John D. Hart House is a significant part of Hopewell’s rich history, tracing its roots back to the early 1800s. Listed on the National Register of Historic Places for its architectural significance, this exquisite 4-bedroom, 2.5-bathroom home is a true find, believed to have been originally built by a nephew of John Hart, one of the signers of the Declaration of Independence, who lived nearby. With its freshly painted exterior by a historic home professional and newly installed garage doors, it welcomes with the undeniable appeal of a home that has stood the test of time. Once a thriving nursery dotted with specimen trees and meticulously maintained gardens, the home and grounds are tucked well off the street and feel worlds away, yet right down the road are the Toll Gate Grammar School, Pennington’s shops, and conveniences. A spacious covered porch, patio, and fire pit will be a joy throughout the seasons, overlooking a creek and a big, grassy swath of land that’s surrounded by charming white fencing. An old barn, once a pony barn, has been thoughtfully converted into a chicken coop, adding to the property's character. Stepping inside, the home's rich history is evident in every detail. Pumpkin pine floors and cherry doors are complemented by antique moldings, built-ins, beams, and antique fixtures. The fireplace mantle in the living room is even documented in the Library of Congress! Yet, historical elements aside, this home also boasts a range of modern amenities designed to offer the utmost in creature comforts. The newly designed chef's kitchen by designer Max Hayden is a downright delight featuring a chevron pattern heated brick floor, exposed beams original to the home, Bosch appliances, and Quartz countertops. There’s a chic bar room/lounge off the banquet-sized dining room and an enclosed, year-round breezeway that functions perfectly as a mudroom. Curl up with a book or relax in a cozy space once known as the keeping room. Updated full baths with heated floors will be appreciated and the upstairs laundry room and a bonus room on the third floor provide functionality and versatility. Three bedrooms and a bath are in their own wing, while the main suite, with its private bathroom, a large dressing room, and a bedroom, provides a sweet retreat for homeowners. All new skylights draw in an abundance of natural light while a generator panel, a four-year-old boiler, and a tankless water heater, installed in 2018, offer peace of mind. This magical piece of history is a must-see for old home buffs. Square footage per Hopewell Township Tax Assessor.
Location
State NJ
County Mercer
Area Hopewell Twp (21106)
Zoning R100
Rooms
Other Rooms Living Room, Dining Room, Primary Bedroom, Bedroom 2, Bedroom 3, Bedroom 4, Kitchen, Den, Foyer, Laundry, Mud Room, Other, Bonus Room
Basement Unfinished
Interior
Interior Features Additional Stairway, Attic, Built-Ins, Crown Moldings, Double/Dual Staircase, Exposed Beams, Formal/Separate Dining Room, Kitchen - Gourmet, Primary Bath(s), Recessed Lighting, Skylight(s), Walk-in Closet(s), Wet/Dry Bar, Wood Floors
Hot Water Natural Gas
Heating Radiator
Cooling Central A/C
Fireplaces Number 4
Fireplace Y
Heat Source Natural Gas
Exterior
Parking Features Garage Door Opener
Garage Spaces 2.0
Water Access N
Accessibility None
Attached Garage 2
Total Parking Spaces 2
Garage Y
Building
Story 3
Foundation Stone
Sewer On Site Septic
Water Well
Architectural Style Other
Level or Stories 3
Additional Building Above Grade, Below Grade
New Construction N
Schools
Elementary Schools Toll Gate Grammar School
School District Hopewell Valley Regional Schools
Others
Senior Community No
Tax ID 06-00074-00049 01
Ownership Fee Simple
SqFt Source Assessor
Special Listing Condition Standard
Read Less Info
Want to know what your home might be worth? Contact us for a FREE valuation!

Our team is ready to help you sell your home for the highest possible price ASAP

Bought with Deborah W Lane • Callaway Henderson Sotheby's Int'l-Princeton







