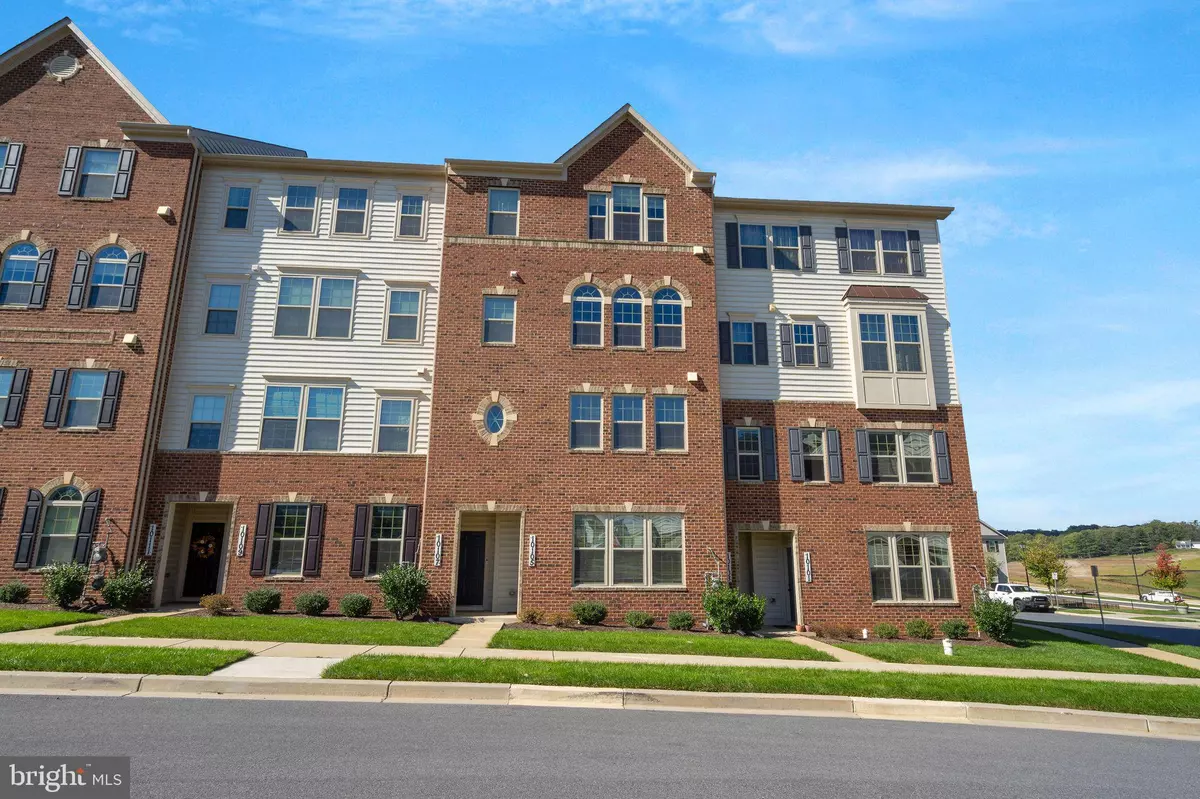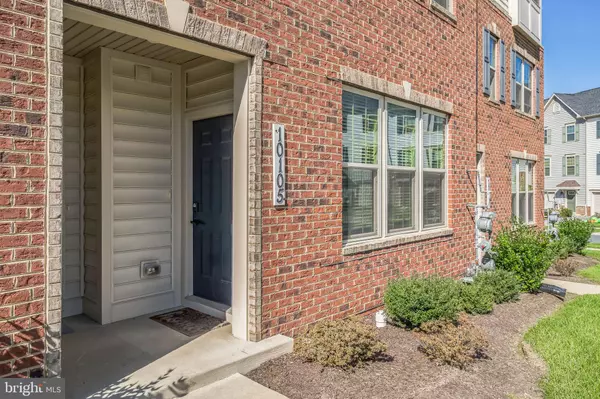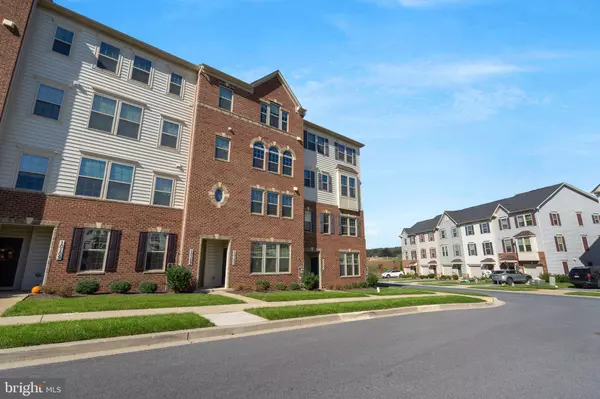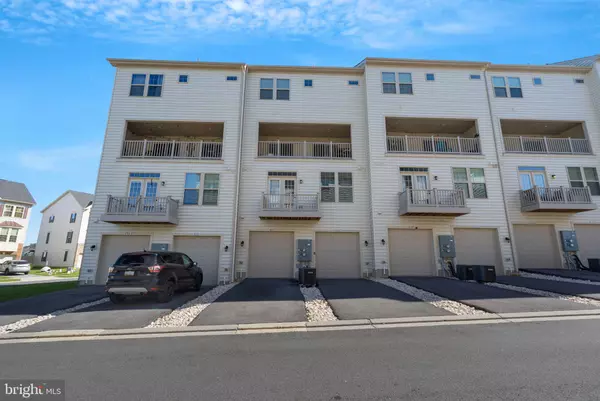$390,000
$390,000
For more information regarding the value of a property, please contact us for a free consultation.
3 Beds
3 Baths
1,795 SqFt
SOLD DATE : 11/19/2024
Key Details
Sold Price $390,000
Property Type Single Family Home
Sub Type Unit/Flat/Apartment
Listing Status Sold
Purchase Type For Sale
Square Footage 1,795 sqft
Price per Sqft $217
Subdivision Oakdale Village
MLS Listing ID MDFR2055070
Sold Date 11/19/24
Style Other
Bedrooms 3
Full Baths 2
Half Baths 1
HOA Fees $273/mo
HOA Y/N Y
Abv Grd Liv Area 1,795
Originating Board BRIGHT
Year Built 2021
Annual Tax Amount $3,642
Tax Year 2024
Property Description
Well maintained 2.5-year-old 1,795 +/- sq ft condo located in Oakdale Village. It is almost like new! 3 bedrooms, 2.5 bath. It has luxury vinyl flooring throughout main floor. It has a 1 car garage attached in the rear with a paved driveway, plus additional parking spaces on street. Kitchen with peninsula. It is located on the 1st and 2nd floor. But it is your own private entrance all enclosed. Wired for cable and internet.
1st floor - Kitchen-Living room Combo, Powder Room
2nd Floor - Primary bedroom with 2 walk-in closets. Primary Bathroom with double bowl sink and tiled wall shower with door. Bedroom 2 and Bedroom 3. Laundry Room with stacked washer and dryer.
Location
State MD
County Frederick
Zoning RESIDENTIAL
Rooms
Other Rooms Laundry
Interior
Hot Water Tankless, Natural Gas
Cooling Ceiling Fan(s), Central A/C, Energy Star Cooling System
Fireplace N
Heat Source Natural Gas
Exterior
Garage Garage - Rear Entry, Garage Door Opener
Garage Spaces 1.0
Amenities Available Tot Lots/Playground
Waterfront N
Water Access N
Accessibility 2+ Access Exits
Attached Garage 1
Total Parking Spaces 1
Garage Y
Building
Story 2
Unit Features Garden 1 - 4 Floors
Sewer Public Sewer
Water Public
Architectural Style Other
Level or Stories 2
Additional Building Above Grade, Below Grade
New Construction N
Schools
Elementary Schools Oakdale
Middle Schools Oakdale
High Schools Oakdale
School District Frederick County Public Schools
Others
HOA Fee Include Common Area Maintenance,Lawn Care Front,Management,Reserve Funds,Sewer,Trash,Water
Senior Community No
Tax ID 1109601810
Ownership Condominium
Special Listing Condition Standard
Read Less Info
Want to know what your home might be worth? Contact us for a FREE valuation!

Our team is ready to help you sell your home for the highest possible price ASAP

Bought with Venkata D Sunkara • Tesla Realty Group, LLC







