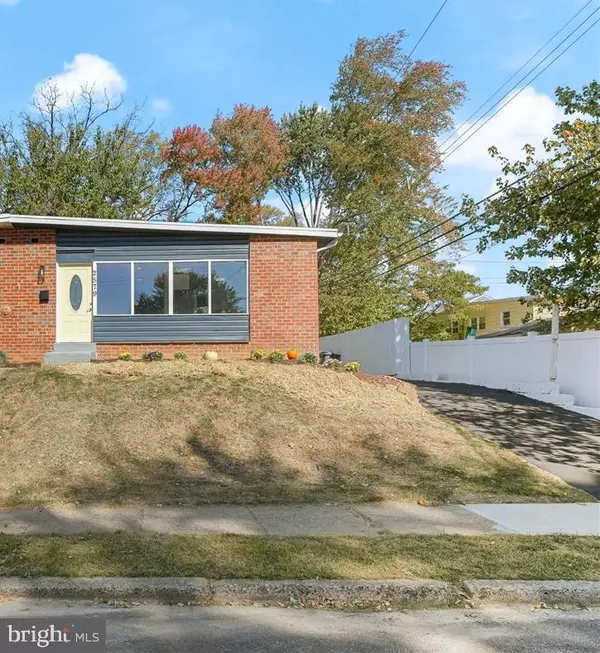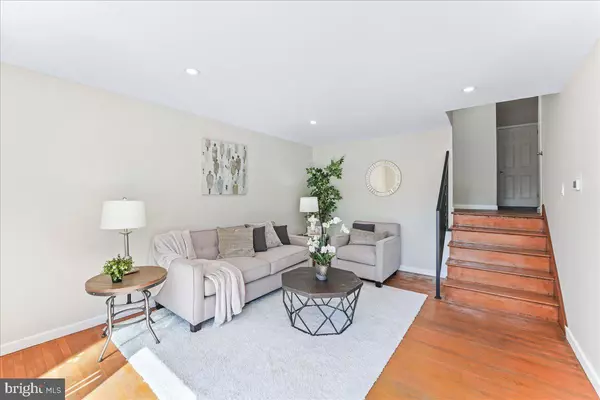$365,000
$340,000
7.4%For more information regarding the value of a property, please contact us for a free consultation.
3 Beds
2 Baths
1,512 SqFt
SOLD DATE : 11/18/2024
Key Details
Sold Price $365,000
Property Type Single Family Home
Sub Type Twin/Semi-Detached
Listing Status Sold
Purchase Type For Sale
Square Footage 1,512 sqft
Price per Sqft $241
Subdivision None Available
MLS Listing ID PAMC2120456
Sold Date 11/18/24
Style Split Level
Bedrooms 3
Full Baths 1
Half Baths 1
HOA Y/N N
Abv Grd Liv Area 1,008
Originating Board BRIGHT
Year Built 1961
Annual Tax Amount $4,928
Tax Year 2023
Lot Size 4,710 Sqft
Acres 0.11
Lot Dimensions 37.00 x 0.00
Property Description
Welcome to your future home! This newly renovated 3-bedroom, 1.5-bathroom twin residence offers all the comforts of a new home; Nestled in the coveted Abington School District, this home offers an ideal setting for those seeking a comfortable and convenient lifestyle. The timeless red brick façade greets you as you make your way to the front door. You are instantly impressed by the open floor plan of the living room and dining room, charactered by newly restored hardwood floors. Four extra-large windows, and energy-efficient LED lighting offers a modern appeal. Upstairs you'll find three generously sized bedrooms, Master bedroom has plenty of built in closet space with fully renovated full bath in September 2024. Adjacent to the dining room is a spacious, completely remodeled in October 2024 kitchen with all new stainless-steel refrigerator, self-cleaning gas range with broiler drawer, over-the-range microwave and stainless dishwasher. The kitchen features new Quartz countertop with plenty of upper and lower cabinets. The newer water heater, replaced in 2022, and central HVAC system replaced in 2020, will surely keep you comfortable indoors no matter what nature is doing outside. Need more space, head downstairs to fully finished lower level with new vinyl flooring, renovated half bath, laundry room, recreational room, and large home office. A freshly coated two-car driveway provides plenty of parking. The one and a half car garage, complete with electricity makes it perfect for additional storage, hobbies, crafts, or home projects. The garage includes a loft area easily accessed by a set of stairs, providing additional storage. Behind the garage is a large attached shed for storage of your bicycles, sports equipment, garden tools and outdoor furniture. The large fenced backyard is perfect for gatherings and BBQ’s. Conveniently located near the Willow Grove Park Mall for all of your shopping and dining needs. Close to public transportation via SEPTA or the Willow Grove Train station, parks and swimming pools or a trip to downtown Phila. is a breeze.
More photos coming soon
Location
State PA
County Montgomery
Area Abington Twp (10630)
Zoning RESIDENTIAL
Rooms
Other Rooms Living Room, Dining Room, Bedroom 2, Bedroom 3, Kitchen, Family Room, Bedroom 1, Laundry, Office, Full Bath, Half Bath
Basement Fully Finished
Interior
Interior Features Ceiling Fan(s), Dining Area, Floor Plan - Open, Recessed Lighting, Upgraded Countertops
Hot Water Natural Gas
Heating Forced Air
Cooling Central A/C
Flooring Hardwood, Luxury Vinyl Plank
Equipment Built-In Microwave, Dishwasher, Energy Efficient Appliances, ENERGY STAR Dishwasher, ENERGY STAR Refrigerator, Oven - Self Cleaning, Oven/Range - Gas, Refrigerator, Stainless Steel Appliances, Washer/Dryer Hookups Only, Water Heater - High-Efficiency
Furnishings No
Fireplace N
Appliance Built-In Microwave, Dishwasher, Energy Efficient Appliances, ENERGY STAR Dishwasher, ENERGY STAR Refrigerator, Oven - Self Cleaning, Oven/Range - Gas, Refrigerator, Stainless Steel Appliances, Washer/Dryer Hookups Only, Water Heater - High-Efficiency
Heat Source Natural Gas
Laundry Lower Floor
Exterior
Garage Garage - Front Entry, Oversized
Garage Spaces 3.0
Fence Wood
Utilities Available Electric Available, Natural Gas Available, Water Available
Waterfront N
Water Access N
Street Surface Black Top
Accessibility Grab Bars Mod
Road Frontage Boro/Township
Total Parking Spaces 3
Garage Y
Building
Lot Description Front Yard, Landscaping, Not In Development, Rear Yard
Story 2
Foundation Slab
Sewer Public Sewer
Water Public
Architectural Style Split Level
Level or Stories 2
Additional Building Above Grade, Below Grade
Structure Type Dry Wall
New Construction N
Schools
School District Abington
Others
Pets Allowed Y
Senior Community No
Tax ID 30-00-43868-004
Ownership Fee Simple
SqFt Source Assessor
Acceptable Financing Cash, Conventional, FHA
Horse Property N
Listing Terms Cash, Conventional, FHA
Financing Cash,Conventional,FHA
Special Listing Condition Standard
Pets Description No Pet Restrictions
Read Less Info
Want to know what your home might be worth? Contact us for a FREE valuation!

Our team is ready to help you sell your home for the highest possible price ASAP

Bought with Kediley Peralta Alcantara • Coldwell Banker Realty







