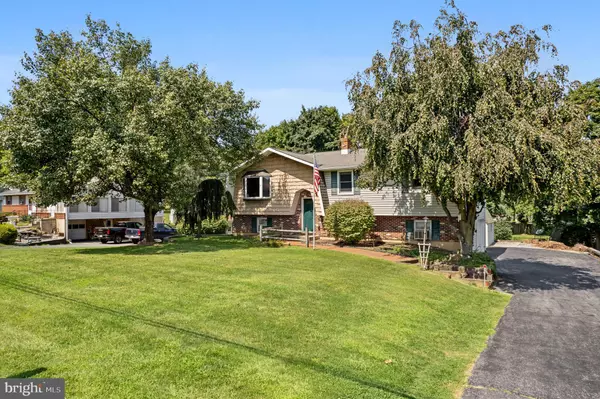$425,000
$415,000
2.4%For more information regarding the value of a property, please contact us for a free consultation.
4 Beds
2 Baths
2,032 SqFt
SOLD DATE : 11/15/2024
Key Details
Sold Price $425,000
Property Type Single Family Home
Sub Type Detached
Listing Status Sold
Purchase Type For Sale
Square Footage 2,032 sqft
Price per Sqft $209
Subdivision None Available
MLS Listing ID PALH2009758
Sold Date 11/15/24
Style Bi-level
Bedrooms 4
Full Baths 1
Half Baths 1
HOA Y/N N
Abv Grd Liv Area 2,032
Originating Board BRIGHT
Year Built 1979
Annual Tax Amount $4,711
Tax Year 2022
Lot Size 0.379 Acres
Acres 0.38
Lot Dimensions 99.34 x 163.00
Property Description
Welcome to 1821 Minesite Rd! This 4 Bedroom, 2 Bathroom classic bilevel is ready for its new owners. Property being sold by original owner in 1979. Lined with vibrant, floral landscaping, curb appeal is on full display. Starting on the 2nd Floor, you're greeted by a welcoming Living Rm w/bright bay window. This seamlessly flows into the formal Dining Rm, with sliding door access to the Custom-Sun Room to enjoy year round with your guests, or for some quiet morning coffee, which pairs wonderfully out on the deck with the fresh morning air. Back inside, we find the updated kitchen w/Newer appliances & Granite countertops. Down the main hall, you'll find the Full Bathroom, Primary Bedroom, and 2 additional Bedrooms. Down the stairs through the Foyer, the lower level offers a sprawling Family Rm (w/sliding door access to the custom Covered Patio), Half Bathroom, & 4th Bedroom. Completing the home is the 24' X 23' 2-Car Garage w/automatic door opener, Large Storage Shed for all outdoor equipment, and second smaller shed. Set in highly desired East Penn School District, conveniently located near all major highways, shopping, and restaurants, this home offers so much to its next owners. Showings begin Friday 9/6 @ 11AM. Schedule your showing today!
Location
State PA
County Lehigh
Area Lower Macungie Twp (12311)
Zoning S
Rooms
Other Rooms Living Room, Dining Room, Primary Bedroom, Bedroom 2, Bedroom 4, Kitchen, Family Room, Foyer, Sun/Florida Room, Bathroom 3, Full Bath, Half Bath
Main Level Bedrooms 3
Interior
Hot Water Electric
Heating Heat Pump(s), Hot Water
Cooling Central A/C
Flooring Carpet, Laminate Plank, Other
Fireplace N
Heat Source Oil
Laundry Lower Floor
Exterior
Exterior Feature Deck(s), Patio(s)
Garage Built In
Garage Spaces 8.0
Waterfront N
Water Access N
Roof Type Asphalt
Accessibility 2+ Access Exits
Porch Deck(s), Patio(s)
Attached Garage 2
Total Parking Spaces 8
Garage Y
Building
Story 2
Foundation Slab
Sewer Public Sewer
Water Well
Architectural Style Bi-level
Level or Stories 2
Additional Building Above Grade, Below Grade
Structure Type Dry Wall
New Construction N
Schools
Elementary Schools Wescosville
Middle Schools Lower Macungie
High Schools Emmaus
School District East Penn
Others
Senior Community No
Tax ID 548553109894-00001
Ownership Fee Simple
SqFt Source Assessor
Acceptable Financing Cash, Conventional, FHA, VA
Listing Terms Cash, Conventional, FHA, VA
Financing Cash,Conventional,FHA,VA
Special Listing Condition Standard
Read Less Info
Want to know what your home might be worth? Contact us for a FREE valuation!

Our team is ready to help you sell your home for the highest possible price ASAP

Bought with NON MEMBER • Non Subscribing Office







