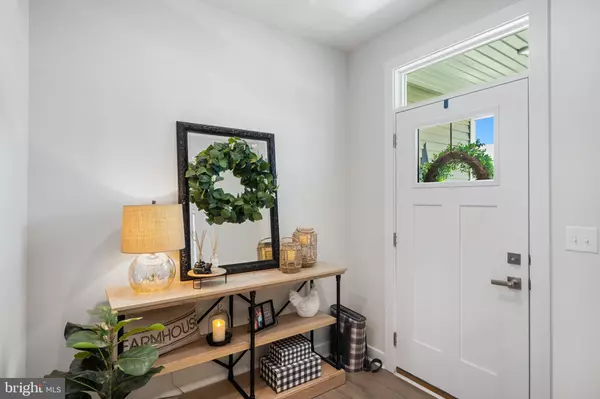$576,000
$579,900
0.7%For more information regarding the value of a property, please contact us for a free consultation.
4 Beds
5 Baths
3,380 SqFt
SOLD DATE : 09/30/2024
Key Details
Sold Price $576,000
Property Type Single Family Home
Sub Type Detached
Listing Status Sold
Purchase Type For Sale
Square Footage 3,380 sqft
Price per Sqft $170
Subdivision Compass Point
MLS Listing ID DESU2065946
Sold Date 09/30/24
Style Craftsman,Coastal
Bedrooms 4
Full Baths 4
Half Baths 1
HOA Fees $175/qua
HOA Y/N Y
Abv Grd Liv Area 2,339
Originating Board BRIGHT
Year Built 2023
Annual Tax Amount $1,866
Tax Year 2023
Lot Size 8,712 Sqft
Acres 0.2
Lot Dimensions 74.00 x 124.00
Property Description
***PRICE IMPROVEMENT!! DON'T MISS OUT!! Welcome to coastal elegance at 28045 Staysail Way! Discover your dream home in the heart of Lewes, Delaware at Compass point. This stunning property offers the perfect blend of luxury, comfort, and modern living, making it an ideal retreat for those seeking a serene coastal lifestyle! Built in 2023, this brand-new construction offers open-concept living with an abundance of high-finishes and upgrades! On the first floor, you’ll find the spacious open floor plan that seamlessly connects a bonus room, living, dining, kitchen and exterior deck area. Perfect for entertaining and all of your family gatherings. When you walk in, you are greeted by the gorgeous home office with tons of natural light and luxury vinyl plank floor that runs throughout the entire main level. The gourmet kitchen features upgraded high-end GE Energy star stainless steel appliances, gorgeous quartz countertops, a large center island with space for seating and pendant lighting, Timberlake 42” White cabinets with stylish hardware and under cabinet lighting, upgraded tiled backsplash, delta pull out faucet with soap dispenser, and a walk-in pantry. The home also possesses a gorgeous gas fireplace in the living room. To the right of the kitchen is where you’ll find your laundry room, equipped with a new washer and dryer; behind the laundry room is the upgraded garage with a wi-fi enabled opener. You’ll also find a luxurious first floor Primary Suite that offers a large walk-in closet and an en-suite bathroom featuring a double raised height maple vanity and cultured marble countertops, large walk-in tiled roman shower, delta stainless fixtures with upgraded chrome lighting and ceramic tile flooring. Walking up to the second floor, you’ll find 3 additional generously sized bedrooms all with ample closet space, and 2 additional full bathrooms. In the upgraded partially finished walk-out basement, you’ll find a recreation room and the fourth full bathroom. Compass point plans to make the center of the community a lake, so as you walk out through the basement, you’ll find yourself looking at a gorgeous oasis. The home also features a full irrigation system. Between the deck and the yard, this property offers so much space for cook outs, playtime for the kids and hosting family gatherings. Why wait 3-6 months for a home in the community of Compass Point to be built when you have a FULLY UPGRADED move-in ready home waiting to be called yours! This home features every upgrade Ryan Homes has to offer, at a fantastic price! Lots of shopping centers, restaurants and even the beach, only 10 minutes away!! Schedule your appointment today, and don’t miss the chance to call this home yours!
Location
State DE
County Sussex
Area Lewes Rehoboth Hundred (31009)
Zoning RESIDENTIAL
Rooms
Basement Full, Sump Pump, Walkout Level, Outside Entrance, Poured Concrete, Partially Finished
Main Level Bedrooms 1
Interior
Hot Water Tankless, Natural Gas
Heating Forced Air
Cooling Central A/C
Flooring Luxury Vinyl Plank, Partially Carpeted, Ceramic Tile
Fireplace N
Heat Source Natural Gas
Exterior
Garage Garage - Front Entry
Garage Spaces 2.0
Amenities Available Common Grounds, Exercise Room, Pool - Outdoor
Waterfront N
Water Access N
Roof Type Architectural Shingle
Accessibility None
Attached Garage 2
Total Parking Spaces 2
Garage Y
Building
Story 2
Foundation Concrete Perimeter
Sewer Public Sewer
Water Public
Architectural Style Craftsman, Coastal
Level or Stories 2
Additional Building Above Grade, Below Grade
New Construction N
Schools
Elementary Schools Milton
Middle Schools Cape Henlopen
High Schools Cape Henlopen
School District Cape Henlopen
Others
HOA Fee Include Common Area Maintenance,Health Club,Lawn Maintenance,Pool(s),Management,Recreation Facility,Road Maintenance
Senior Community No
Tax ID 235-27.00-449.00
Ownership Fee Simple
SqFt Source Estimated
Acceptable Financing Cash, Conventional, FHA, VA
Listing Terms Cash, Conventional, FHA, VA
Financing Cash,Conventional,FHA,VA
Special Listing Condition Standard
Read Less Info
Want to know what your home might be worth? Contact us for a FREE valuation!

Our team is ready to help you sell your home for the highest possible price ASAP

Bought with Lee Ann Wilkinson • Berkshire Hathaway HomeServices PenFed Realty







