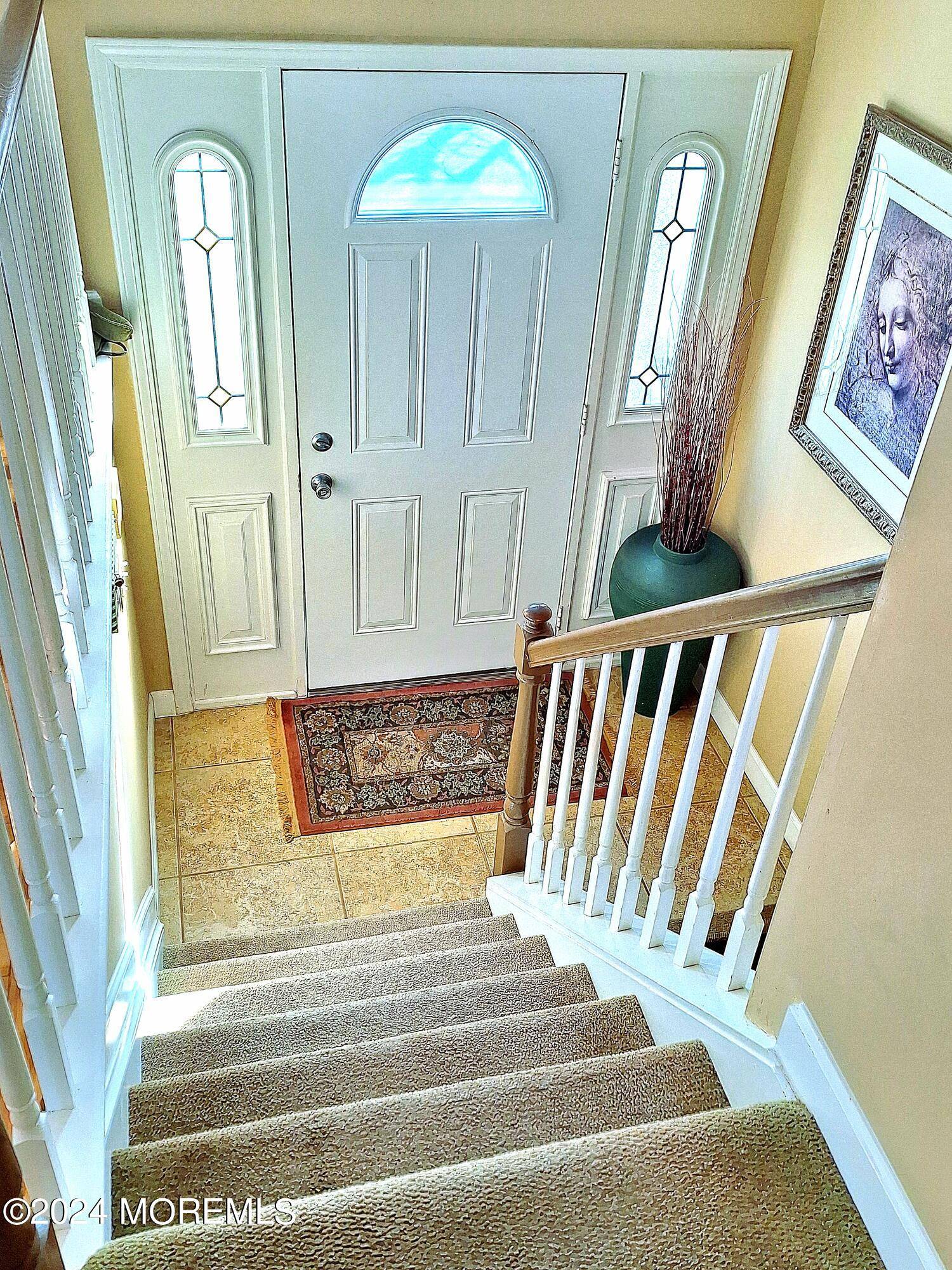$650,000
$649,900
For more information regarding the value of a property, please contact us for a free consultation.
5 Beds
3 Baths
2,850 SqFt
SOLD DATE : 08/22/2024
Key Details
Sold Price $650,000
Property Type Single Family Home
Sub Type Single Family Residence
Listing Status Sold
Purchase Type For Sale
Square Footage 2,850 sqft
Price per Sqft $228
Municipality Brick (BRK)
Subdivision Cherie Manor
MLS Listing ID 22403766
Sold Date 08/22/24
Style Bi-Level,Other - See Remarks
Bedrooms 5
Full Baths 3
HOA Y/N No
Year Built 1986
Annual Tax Amount $9,825
Tax Year 2022
Lot Size 9,147 Sqft
Acres 0.21
Property Sub-Type Single Family Residence
Source MOREMLS (Monmouth Ocean Regional REALTORS®)
Property Description
Welcome to this spacious, well-cared-for, one-of-a-kind 5-bedroom, 2 kitchen home, where each floor has separate living space and could be well-suited to a mother/daughter'' residence. This home is loaded with many upgrades, including: 23 x 15 living room with fireplace, 23 x 15 family room with fireplace, formal dining room, beautiful bamboo floors, newer heat and hot water systems, renovated downstairs kitchen
with stainless appliances, durable quartz counter top, and amazing storage space, with pull-out drawers. 4- zone heat (hot water baseboard upstairs/radiant heat in floors downstairs), 12 closets, crown moldings, recessed lighting, all Andersen windows, totally renovated downstairs bath with twin sinks, double stall shower, quartz counter top, and large jetted soaking tub (all bathrooms have double sinks and double
heater lamps), laundry room with lots of beautiful, wood closets; master bedroom with ensuite bath.
Oversized garage has two 9' (insulated) automatic doors and extensive storage cabinets; oversized
driveway and garage can accommodate 6 cars, fenced-in yard with large shed, money-saving solar panels
with low monthly fee are a bonus. Located on a dead-end street with underground utilities, so no
unsightly poles and wires (entire neighborhood to be repaved in the spring), near Brick Hospital and minutes to GS Parkway.
Location
State NJ
County Ocean
Area None
Direction Jack Martin Blvd. to Green Grove to 49 Melody Ave. corner of Park Pl.
Rooms
Basement None
Interior
Interior Features Attic - Pull Down Stairs, Bonus Room, Dec Molding, Den, In-Law Suite, Sliding Door, Recessed Lighting
Heating Natural Gas, Radiant, Hot Water, Baseboard, 3+ Zoned Heat
Cooling Central Air
Flooring Tile, Wood, Other
Fireplaces Number 2
Fireplace Yes
Exterior
Exterior Feature Fence, Shed, Solar Panels
Parking Features Concrete, Double Wide Drive, Driveway, Direct Access, Oversized
Garage Spaces 2.0
Roof Type Shingle
Accessibility Stall Shower
Garage No
Private Pool No
Building
Lot Description Corner Lot, Oversized
Story 2
Foundation Slab
Sewer Public Sewer
Water Public
Architectural Style Bi-Level, Other - See Remarks
Level or Stories 2
Structure Type Fence,Shed,Solar Panels
Others
Senior Community No
Tax ID 07-01178-0000-00001
Read Less Info
Want to know what your home might be worth? Contact us for a FREE valuation!

Our team is ready to help you sell your home for the highest possible price ASAP

Bought with RE/MAX Gateway







