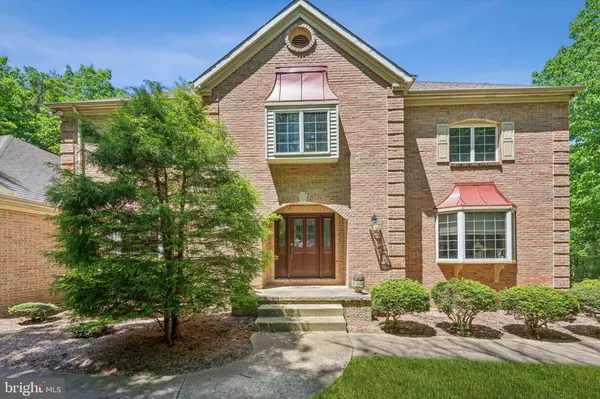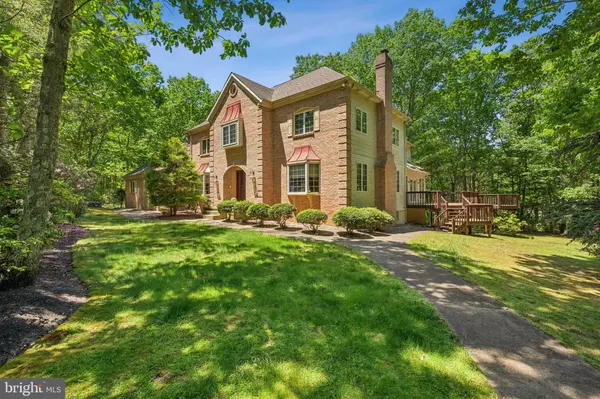$700,000
$750,000
6.7%For more information regarding the value of a property, please contact us for a free consultation.
4 Beds
3 Baths
3,706 SqFt
SOLD DATE : 07/26/2024
Key Details
Sold Price $700,000
Property Type Single Family Home
Sub Type Detached
Listing Status Sold
Purchase Type For Sale
Square Footage 3,706 sqft
Price per Sqft $188
Subdivision Eagles Mere
MLS Listing ID NJBL2066044
Sold Date 07/26/24
Style Colonial
Bedrooms 4
Full Baths 2
Half Baths 1
HOA Y/N N
Abv Grd Liv Area 3,706
Originating Board BRIGHT
Year Built 1988
Annual Tax Amount $13,771
Tax Year 2023
Lot Size 2.632 Acres
Acres 2.63
Lot Dimensions 0.00 x 0.00
Property Description
Experience luxury living in this custom-designed Travarelli-built home, nestled in the prestigious Eagles Mere community. This elegant 4-bedroom, 2.5-bathroom residence boasts spacious rooms adorned with hardwood floors throughout the first floor. The entry way is 20 x 16 and boasts hardwood floors and the curved staircase to the upper level. To the right is a step down living room with a fireplace. Both fireplaces have never been used.
The family room, featuring a cozy fireplace and skylights, offers a perfect space for relaxation. Each room is equipped with ceiling fans for your comfort. The expansive kitchen comes with a full appliance package, making it ideal for culinary enthusiasts.
Situated on 2.6 acres of land, this property is surrounded by mature trees and lush plantings, providing a serene and picturesque setting. The home features a 2-car side entry garage with a long driveway, complemented by brick piers with lighting at the driveway and front yard walkway.
Enjoy outdoor living with a wood wrap-around deck leading to the backyard and a screened patio, perfect for entertaining or unwinding. The large bedrooms provide ample space for comfort and privacy.
Don't miss the opportunity to own this exquisite home in an upscale neighborhood. Contact us today to schedule a viewing. Home is being sold strictly as is. Buyer responsible for water test and CO.
There is a gas line in the street (confirmed with South Jersey Gas)
Location
State NJ
County Burlington
Area Tabernacle Twp (20335)
Zoning RES
Rooms
Other Rooms Living Room, Dining Room, Primary Bedroom, Bedroom 2, Bedroom 3, Bedroom 4, Kitchen, Family Room, Sun/Florida Room, Laundry, Other
Basement Partially Finished, Walkout Level
Interior
Interior Features Attic, Ceiling Fan(s), Walk-in Closet(s), Skylight(s), Recessed Lighting, Kitchen - Eat-In
Hot Water Electric
Heating Forced Air
Cooling Central A/C
Fireplaces Number 2
Fireplaces Type Brick
Equipment Dishwasher, Dryer, Microwave, Oven/Range - Electric, Refrigerator, Washer
Fireplace Y
Appliance Dishwasher, Dryer, Microwave, Oven/Range - Electric, Refrigerator, Washer
Heat Source Oil
Laundry Main Floor
Exterior
Parking Features Garage - Side Entry
Garage Spaces 8.0
Water Access N
Roof Type Shingle
Accessibility None
Attached Garage 2
Total Parking Spaces 8
Garage Y
Building
Story 2
Foundation Block
Sewer Septic Exists
Water Well
Architectural Style Colonial
Level or Stories 2
Additional Building Above Grade, Below Grade
New Construction N
Schools
High Schools Seneca H.S.
School District Tabernacle Township Public Schools
Others
Senior Community No
Tax ID 35-00202 01-00004
Ownership Fee Simple
SqFt Source Assessor
Acceptable Financing Cash, Conventional
Listing Terms Cash, Conventional
Financing Cash,Conventional
Special Listing Condition Standard
Read Less Info
Want to know what your home might be worth? Contact us for a FREE valuation!

Our team is ready to help you sell your home for the highest possible price ASAP

Bought with David M Mahan • Weichert Realtors-Medford







