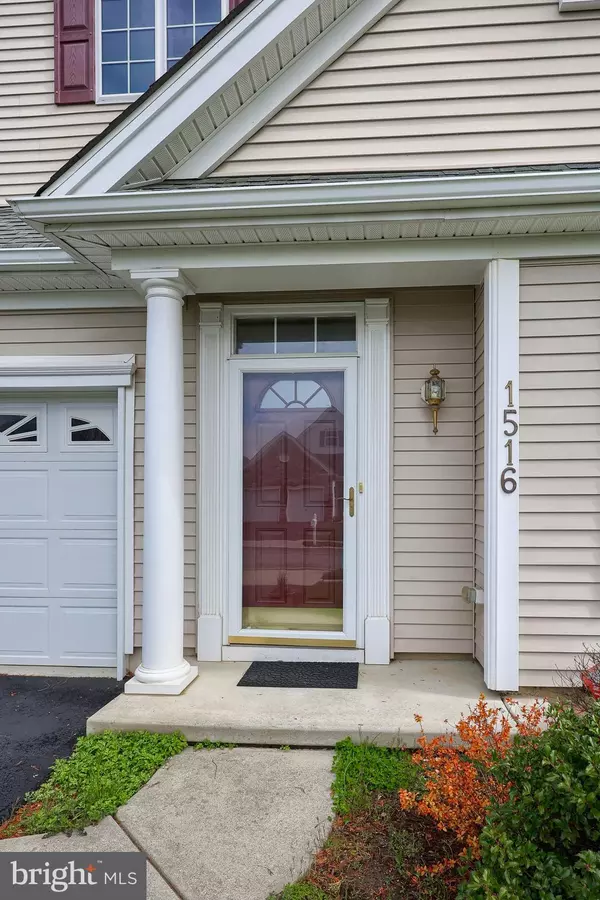$425,000
$440,000
3.4%For more information regarding the value of a property, please contact us for a free consultation.
2 Beds
2 Baths
1,982 SqFt
SOLD DATE : 06/21/2024
Key Details
Sold Price $425,000
Property Type Single Family Home
Sub Type Detached
Listing Status Sold
Purchase Type For Sale
Square Footage 1,982 sqft
Price per Sqft $214
Subdivision Village Grande
MLS Listing ID PALA2049434
Sold Date 06/21/24
Style Ranch/Rambler,Traditional
Bedrooms 2
Full Baths 2
HOA Fees $223/mo
HOA Y/N Y
Abv Grd Liv Area 1,982
Originating Board BRIGHT
Year Built 2011
Annual Tax Amount $5,657
Tax Year 2022
Lot Size 6,534 Sqft
Acres 0.15
Property Description
Welcome to low-maintenance living in this stunning Deerfield Model ranch in the heart of sought-after Village Grande! This home offers the perfect blend of comfort and convenience, ideally situated near highways, shopping, restaurants, healthcare, and everything you need for a vibrant lifestyle.
Step inside and be greeted by the warmth of gleaming hardwood floors and soaring 9-foot ceilings. The spacious layout boasts two inviting bedrooms, including a luxurious primary suite featuring a vaulted ceiling and a private bathroom for ultimate relaxation. An additional office space provides a perfect work-from-home haven.
Showcasing ample granite counter space, a breakfast area perfect for casual mornings, and an open design that flows seamlessly into the cozy family room, the kitchen and main living area is perfect for entertaining guests or enjoying on your own.
Unwind on the oversized stamped concrete patio, with direct gas grill supply, and soak in the breathtaking views of the community meadow and open space.
This quiet location is a dream come true, with the neighborhood walking path conveniently located right outside your front door. Embrace an active lifestyle and enjoy all the fantastic amenities Village Grande has to offer, including a sparkling community pool, tennis courts, meeting rooms, and a clubhouse perfect for socializing with friends and neighbors.
Location
State PA
County Lancaster
Area East Hempfield Twp (10529)
Zoning RESIDENTIAL
Rooms
Other Rooms Living Room, Dining Room, Primary Bedroom, Bedroom 2, Kitchen, Family Room, Breakfast Room, Laundry, Office, Bathroom 2, Primary Bathroom
Main Level Bedrooms 2
Interior
Interior Features Breakfast Area, Carpet, Combination Dining/Living, Crown Moldings, Dining Area, Entry Level Bedroom, Family Room Off Kitchen, Floor Plan - Open, Kitchen - Eat-In, Kitchen - Island, Kitchen - Table Space, Primary Bath(s), Recessed Lighting, Store/Office, Upgraded Countertops, Wood Floors
Hot Water Natural Gas
Heating Forced Air
Cooling Central A/C
Flooring Carpet, Ceramic Tile, Hardwood, Laminated, Vinyl
Equipment Dishwasher, Disposal, Dryer, Microwave, Oven/Range - Gas, Refrigerator, Washer
Fireplace N
Window Features Double Pane,Insulated
Appliance Dishwasher, Disposal, Dryer, Microwave, Oven/Range - Gas, Refrigerator, Washer
Heat Source Natural Gas
Laundry Main Floor
Exterior
Exterior Feature Patio(s)
Garage Garage - Front Entry, Garage Door Opener, Inside Access
Garage Spaces 2.0
Amenities Available Meeting Room, Party Room, Swimming Pool, Club House, Tennis Courts, Common Grounds
Waterfront N
Water Access N
View Garden/Lawn
Roof Type Composite,Shingle
Accessibility None
Porch Patio(s)
Road Frontage Public
Attached Garage 2
Total Parking Spaces 2
Garage Y
Building
Lot Description Front Yard, Landscaping, Private, PUD, Rear Yard, SideYard(s)
Story 1
Foundation Slab
Sewer Public Sewer
Water Public
Architectural Style Ranch/Rambler, Traditional
Level or Stories 1
Additional Building Above Grade, Below Grade
Structure Type Dry Wall,High,9'+ Ceilings,Vaulted Ceilings
New Construction N
Schools
School District Hempfield
Others
HOA Fee Include Lawn Maintenance,Snow Removal
Senior Community Yes
Age Restriction 55
Tax ID 290-31899-0-0000
Ownership Fee Simple
SqFt Source Assessor
Security Features Smoke Detector
Acceptable Financing Cash, Conventional, FHA, VA
Listing Terms Cash, Conventional, FHA, VA
Financing Cash,Conventional,FHA,VA
Special Listing Condition Standard
Read Less Info
Want to know what your home might be worth? Contact us for a FREE valuation!

Our team is ready to help you sell your home for the highest possible price ASAP

Bought with Lisa K Naples • Berkshire Hathaway HomeServices Homesale Realty







