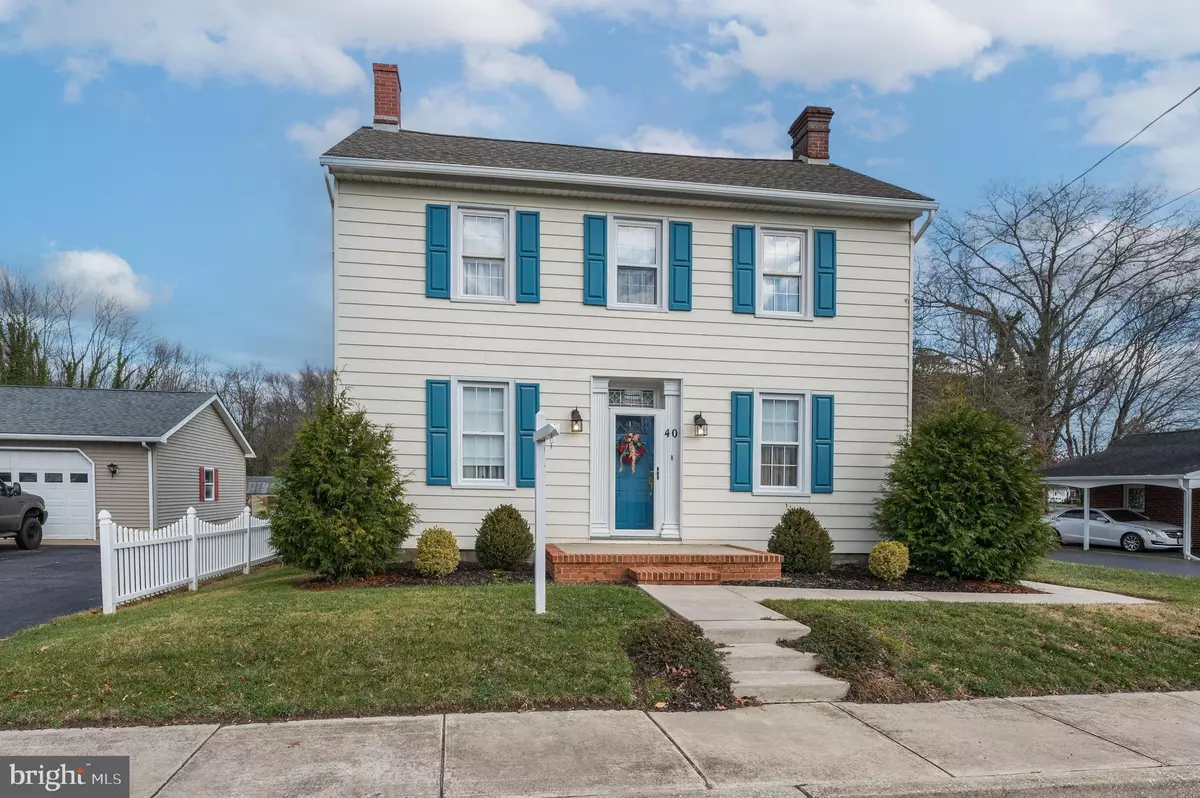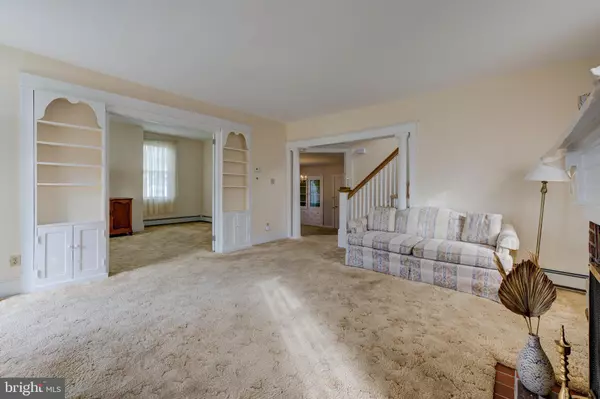$275,000
$275,000
For more information regarding the value of a property, please contact us for a free consultation.
3 Beds
2 Baths
2,000 SqFt
SOLD DATE : 04/30/2024
Key Details
Sold Price $275,000
Property Type Single Family Home
Sub Type Detached
Listing Status Sold
Purchase Type For Sale
Square Footage 2,000 sqft
Price per Sqft $137
Subdivision None Available
MLS Listing ID NJSA2009538
Sold Date 04/30/24
Style Colonial
Bedrooms 3
Full Baths 1
Half Baths 1
HOA Y/N N
Abv Grd Liv Area 2,000
Originating Board BRIGHT
Year Built 1840
Annual Tax Amount $5,499
Tax Year 2023
Lot Size 1.350 Acres
Acres 1.35
Lot Dimensions 0.00 x 0.00
Property Description
Welcome to this captivating 1840's colonial home, nestled on a spacious 1.35 acre lot, offering a serene retreat from the hustle and bustle of everyday life.
This property features a generously-sized detached workshop, ideal for pursuing hobbies or projects, and providing ample space for storage or creative endeavors.
Outside, the landscape presents a beautiful backdrop of mature trees and lush greenery, creating a peaceful oasis for outdoor relaxation and enjoyment.
Inside, you'll find charming built-in bookshelves and cases, adding both functionality and character to the living spaces.
The seller is motivated and willing to consider concessions with a strong or reasonable offer, making this an excellent opportunity for buyers looking to make this historic colonial home their own.
Don't miss out on the chance to own a piece of history and experience the timeless charm of this remarkable property. Schedule your showing today and envision the possibilities that await you in this delightful colonial home.
Location
State NJ
County Salem
Area Alloway Twp (21701)
Zoning X
Rooms
Basement Full
Main Level Bedrooms 3
Interior
Interior Features Attic, Built-Ins, Carpet, Crown Moldings, Dining Area, Floor Plan - Traditional, Tub Shower
Hot Water Oil
Heating Baseboard - Hot Water
Cooling None
Flooring Carpet, Vinyl, Tile/Brick
Fireplaces Number 3
Equipment Cooktop, Extra Refrigerator/Freezer, Freezer, Microwave, Oven - Double, Refrigerator, Washer, Water Heater, Dryer
Fireplace Y
Appliance Cooktop, Extra Refrigerator/Freezer, Freezer, Microwave, Oven - Double, Refrigerator, Washer, Water Heater, Dryer
Heat Source Oil
Laundry Main Floor
Exterior
Garage Additional Storage Area, Covered Parking, Garage - Front Entry, Oversized
Garage Spaces 3.0
Utilities Available Cable TV Available, Electric Available, Multiple Phone Lines
Waterfront N
Water Access N
Accessibility None
Total Parking Spaces 3
Garage Y
Building
Story 2
Foundation Concrete Perimeter
Sewer Public Sewer
Water Well
Architectural Style Colonial
Level or Stories 2
Additional Building Above Grade, Below Grade
New Construction N
Schools
School District Alloway Township Public Schools
Others
Senior Community No
Tax ID 01-00060-00023
Ownership Fee Simple
SqFt Source Assessor
Acceptable Financing Cash, Conventional
Listing Terms Cash, Conventional
Financing Cash,Conventional
Special Listing Condition Standard
Read Less Info
Want to know what your home might be worth? Contact us for a FREE valuation!

Our team is ready to help you sell your home for the highest possible price ASAP

Bought with Scott Kompa • EXP Realty, LLC







