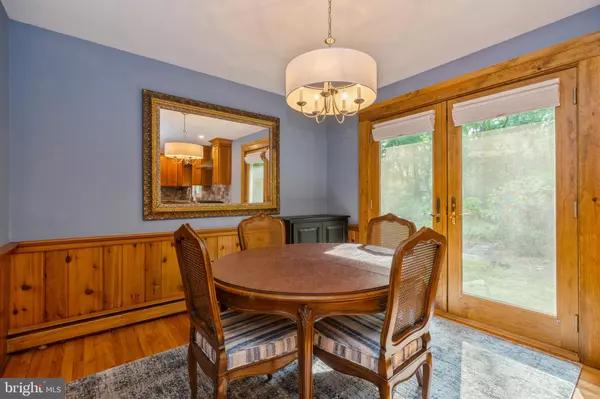$385,000
$395,000
2.5%For more information regarding the value of a property, please contact us for a free consultation.
3 Beds
2 Baths
1,593 SqFt
SOLD DATE : 08/01/2023
Key Details
Sold Price $385,000
Property Type Single Family Home
Sub Type Detached
Listing Status Sold
Purchase Type For Sale
Square Footage 1,593 sqft
Price per Sqft $241
Subdivision Blue Lake
MLS Listing ID NJBL2047808
Sold Date 08/01/23
Style Ranch/Rambler
Bedrooms 3
Full Baths 2
HOA Fees $12/ann
HOA Y/N Y
Abv Grd Liv Area 1,593
Originating Board BRIGHT
Year Built 1968
Annual Tax Amount $6,626
Tax Year 2022
Lot Size 0.375 Acres
Acres 0.38
Property Description
Welcome to one floor living! This updated 3 bedroom 2 full bath Rancher is in the lake community of Blue Lake. You'll be pleasantly surprised at the open flow of the home. Large living room with natural cedar paneling, see thru brick fireplace , built in bookshelves with cabinets and hardwood flooring that extends into the dining room , down the hall and all three bedrooms. The dining room has french doors to the back yard and has been completely opened to the beautiful updated kitchen. 42" cabinets, contrasting grey counters, unique stone backsplash, stainless appliances, gas stove and custom movable center island makes cooking not such a chore. Off the kitchen is the cozy family room with the other side of the see thru fireplace. From this room you go out to the screened in porch overlooking the private backyard. Back inside down the hall from the living room are two niced sized bedrooms, hall bath and the ensuite bedroom with full updated bath & double closets. There is a pull down attic entrance in the hall leading to a floored attic. A detached car & 1/2 garage are accessed from the side street along with a shed/workshop. Plenty of storage. Gas heat, central A/C, city water and a short walk to the community beach are some of the features. This well maintained property is just waiting for you to call it home, so hurry on over.
Location
State NJ
County Burlington
Area Medford Twp (20320)
Zoning RESIDENTIAL
Rooms
Main Level Bedrooms 3
Interior
Hot Water Natural Gas
Heating Baseboard - Hot Water
Cooling Central A/C
Fireplaces Number 2
Fireplaces Type Double Sided
Fireplace Y
Heat Source Natural Gas
Laundry Main Floor
Exterior
Parking Features Additional Storage Area, Garage - Side Entry, Oversized
Garage Spaces 1.0
Water Access N
Accessibility None
Total Parking Spaces 1
Garage Y
Building
Story 1
Foundation Block
Sewer Private Septic Tank
Water Public
Architectural Style Ranch/Rambler
Level or Stories 1
Additional Building Above Grade
New Construction N
Schools
Elementary Schools Cranberry Pines
Middle Schools Medford Twp Memorial
High Schools Shawnee H.S.
School District Lenape Regional High
Others
Senior Community No
Tax ID 20-05603-00001
Ownership Fee Simple
SqFt Source Estimated
Special Listing Condition Standard
Read Less Info
Want to know what your home might be worth? Contact us for a FREE valuation!

Our team is ready to help you sell your home for the highest possible price ASAP

Bought with Lindsey J Binks • Keller Williams Realty - Moorestown







