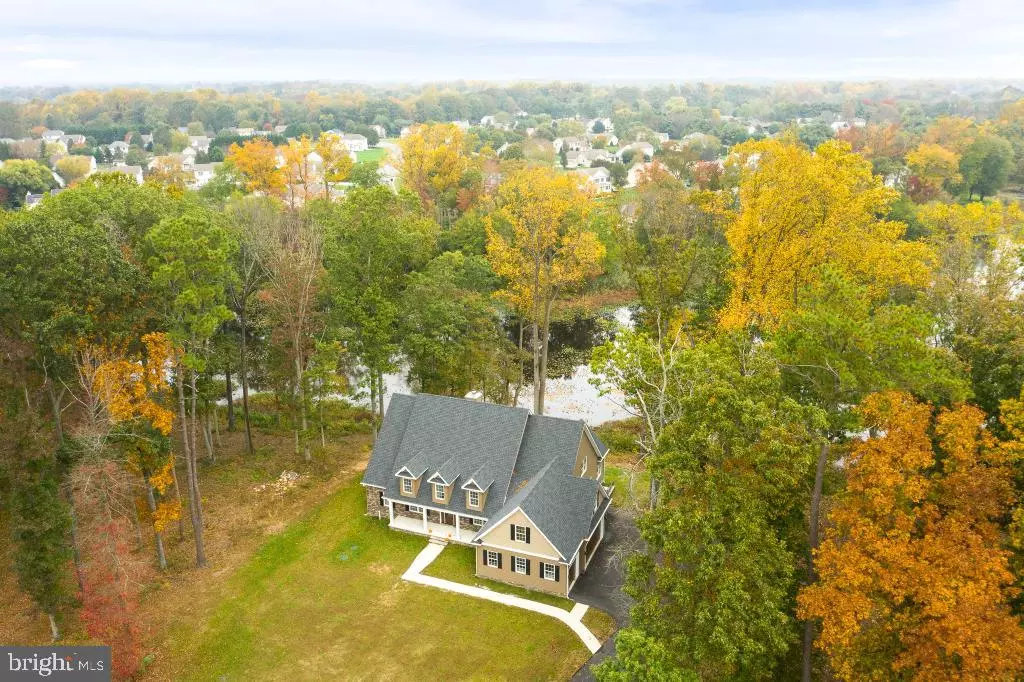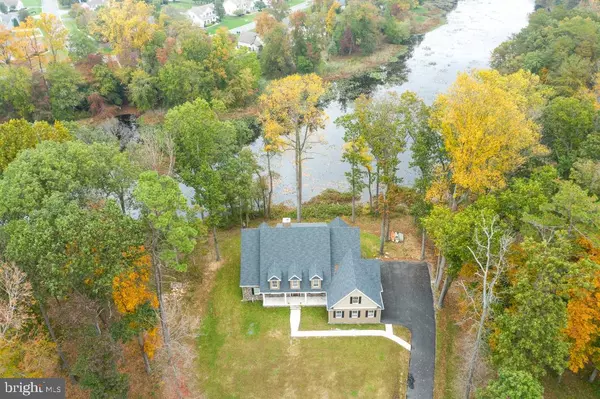$735,000
$749,000
1.9%For more information regarding the value of a property, please contact us for a free consultation.
5 Beds
3 Baths
4,100 SqFt
SOLD DATE : 07/26/2023
Key Details
Sold Price $735,000
Property Type Single Family Home
Sub Type Detached
Listing Status Sold
Purchase Type For Sale
Square Footage 4,100 sqft
Price per Sqft $179
Subdivision Townsend Fields
MLS Listing ID DEKT2019844
Sold Date 07/26/23
Style Craftsman
Bedrooms 5
Full Baths 2
Half Baths 1
HOA Fees $20/ann
HOA Y/N Y
Abv Grd Liv Area 4,100
Originating Board BRIGHT
Year Built 2019
Annual Tax Amount $2,701
Tax Year 2022
Lot Size 0.545 Acres
Acres 0.55
Lot Dimensions 153x201
Property Description
Welcome to this remarkable custom-built smart home nestled alongside a picturesque Voshell Mill Pond, where tranquility and elegance unite to create an exceptional living experience. This stunning residence offers an abundance of open space, allowing you to savor the beauty of nature from watching bald eagles soar too enjoying the freedom of comfortable living. With meticulous craftsmanship and thoughtful design, every detail has been carefully curated to ensure a harmonious blend of luxury, technology, and functionality.
As you enter this extraordinary abode, you are immediately greeted by a grand foyer bathed in natural light, courtesy of large windows that frame breathtaking views of the pond. The open concept floor plan flows seamlessly, guiding you into the expansive great room, adorned with soaring ceilings, welcomes you with its warmth and abundance of natural light. Nestled within this breathtaking room is a magnificent wood-burning fireplace, a focal point that exudes both grandeur and coziness. Whether you're entertaining guests or simply relaxing , this generous space offers endless possibilities.
The heart of the home lies in its gourmet kitchen, where culinary dreams come to life. Custom Amish built cabinetry, top-of-the-line Subzero/Wolf appliances, and ample counter space make this a chef's paradise. Imagine preparing meals while gazing out at the serene pond or gathering around the massive island with loved ones for casual conversations.
The first-floor master suite is a sanctuary of luxury and privacy. Boasting generous proportions, it offers a serene retreat from the demands of everyday life. Wake up to breathtaking water views, bask in the natural light that floods the room or use the motorized window blinds to block the sunlight and enjoy sleeping in. The en-suite bathroom is a spa-like haven, featuring exquisite finishes, a soaking tub, a walk-in smart shower which can be enabled with a smart device , dual vanities, and heated Italian tile flooring. With the master suite conveniently located on the main level, relaxation and convenience are truly at your fingertips.
Upstairs, you will discover 4 spacious bedrooms, each with its own unique charm and ample closet space. These rooms can accommodate guests, or serve as versatile spaces for your personal needs.
Location
State DE
County Kent
Area Caesar Rodney (30803)
Zoning AC
Direction South
Rooms
Other Rooms Primary Bedroom
Basement Heated, Interior Access, Outside Entrance, Poured Concrete, Shelving, Side Entrance, Space For Rooms, Sump Pump, Walkout Stairs
Main Level Bedrooms 1
Interior
Interior Features Built-Ins, Ceiling Fan(s), Family Room Off Kitchen, Floor Plan - Open, Formal/Separate Dining Room, Kitchen - Gourmet, Primary Bath(s), Recessed Lighting, Soaking Tub, Upgraded Countertops, Walk-in Closet(s), Window Treatments, Wood Floors
Hot Water Natural Gas, Tankless
Cooling Central A/C
Flooring Bamboo, Carpet, Hardwood, Tile/Brick
Fireplaces Number 2
Fireplaces Type Gas/Propane, Stone, Wood
Equipment Built-In Microwave, Commercial Range, Cooktop, Dishwasher, Energy Efficient Appliances, Exhaust Fan, Freezer, Indoor Grill, Instant Hot Water, Oven - Double, Oven/Range - Gas, Range Hood, Refrigerator, Six Burner Stove, Water Conditioner - Owned, Water Heater - Tankless
Furnishings No
Fireplace Y
Window Features Atrium,Double Pane,Double Hung,Energy Efficient,Low-E,Screens,Wood Frame
Appliance Built-In Microwave, Commercial Range, Cooktop, Dishwasher, Energy Efficient Appliances, Exhaust Fan, Freezer, Indoor Grill, Instant Hot Water, Oven - Double, Oven/Range - Gas, Range Hood, Refrigerator, Six Burner Stove, Water Conditioner - Owned, Water Heater - Tankless
Heat Source Natural Gas
Laundry Main Floor
Exterior
Exterior Feature Porch(es)
Parking Features Additional Storage Area, Garage - Side Entry, Garage Door Opener, Inside Access, Oversized
Garage Spaces 3.0
Amenities Available Common Grounds
Water Access N
View Panoramic, Pond, Street, Trees/Woods
Roof Type Asphalt
Street Surface Paved
Accessibility 32\"+ wide Doors, 48\"+ Halls, >84\" Garage Door, Low Closet Rods
Porch Porch(es)
Road Frontage Private
Attached Garage 3
Total Parking Spaces 3
Garage Y
Building
Lot Description Irregular, Pond
Story 2
Foundation Concrete Perimeter
Sewer Gravity Sept Fld
Water Private, Well
Architectural Style Craftsman
Level or Stories 2
Additional Building Above Grade, Below Grade
Structure Type 2 Story Ceilings,9'+ Ceilings,Cathedral Ceilings,Tray Ceilings
New Construction N
Schools
Elementary Schools Star Hill
High Schools Caesar Rodney
School District Caesar Rodney
Others
Pets Allowed Y
Senior Community No
Tax ID NM-00-10302-01-4900-000
Ownership Fee Simple
SqFt Source Estimated
Security Features Carbon Monoxide Detector(s),Exterior Cameras,Fire Detection System
Acceptable Financing Cash, Conventional, VA
Listing Terms Cash, Conventional, VA
Financing Cash,Conventional,VA
Special Listing Condition Standard
Pets Description Dogs OK, Cats OK
Read Less Info
Want to know what your home might be worth? Contact us for a FREE valuation!

Our team is ready to help you sell your home for the highest possible price ASAP

Bought with Non Member • Non Subscribing Office







