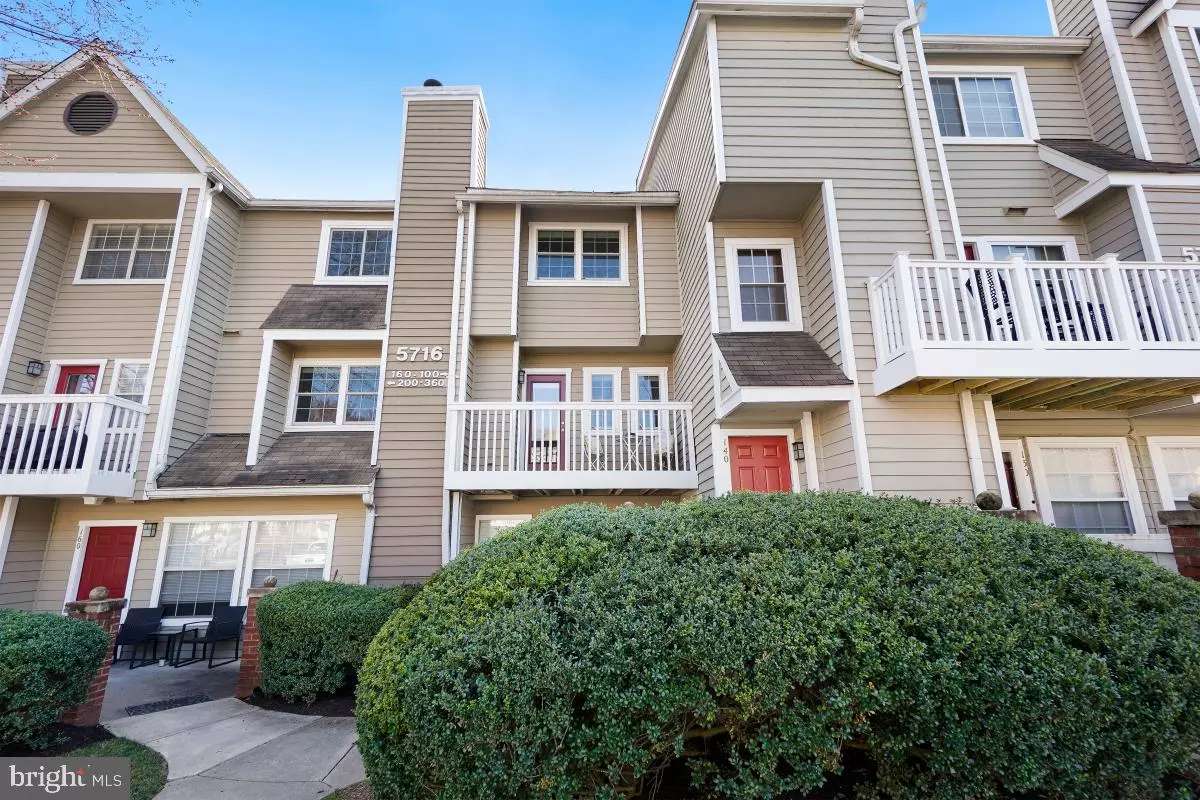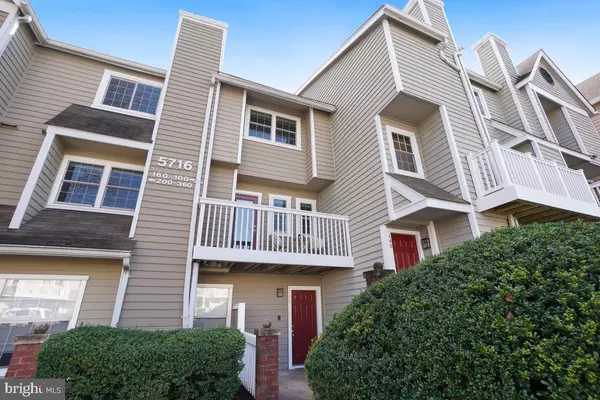$442,500
$420,000
5.4%For more information regarding the value of a property, please contact us for a free consultation.
2 Beds
3 Baths
1,083 SqFt
SOLD DATE : 04/25/2023
Key Details
Sold Price $442,500
Property Type Condo
Sub Type Condo/Co-op
Listing Status Sold
Purchase Type For Sale
Square Footage 1,083 sqft
Price per Sqft $408
Subdivision Gables
MLS Listing ID MDMC2086774
Sold Date 04/25/23
Style Contemporary
Bedrooms 2
Full Baths 2
Half Baths 1
Condo Fees $587/mo
HOA Fees $33/ann
HOA Y/N Y
Abv Grd Liv Area 1,083
Originating Board BRIGHT
Year Built 1987
Annual Tax Amount $4,190
Tax Year 2022
Property Description
Bright and spacious two-level condo in the Gables of Tuckerman. This 2 bedroom, 2.5 bath unit features engineered wood floors on the main level, high ceilings, a fireplace, new carpet on the bedroom level, and renovated kitchen and bathrooms! The open floor plan is great for entertaining and has great flow for everyday living. The renovated kitchen features white cabinets, quartz countertops, and a glass tile backsplash. The light-filled dining room features tray ceilings and a stylish chandelier. The dining room opens to the living room that boasts a fireplace and access to a lovely private balcony, great for relaxing with a morning cup of coffee or a glass of wine in the evening. The main level also has an updated powder room and an in-unit washer/dryer off the kitchen. Each of the spacious bedrooms has a renovated spa-like, en-suite baths and walk-in closets with a fitted shelving system. The list of upgrades are many, including new windows (2020), wood floors (2019), washer & dryer (2022) and more. HVAC 2015 and water heater 2014. The Gables of Tuckerman is a fantastic community offering residents 18-acres of landscaped grounds and numerous amenities including a clubhouse, fitness center, racquetball court, tennis/pickleball court, swimming pool, and parking. Ideally located close to Timberlawn Park, Grosvenor-Strathmore Metro, Music Center of Strathmore, Whole Foods, Trader Joe’s, Pike and Rose, and so much more! Hop in the car for a quick drive to downtown Bethesda or to major transportation routes for an easy commute.
Location
State MD
County Montgomery
Zoning PD9
Rooms
Other Rooms Living Room, Dining Room, Primary Bedroom, Bedroom 2, Kitchen, Laundry
Interior
Interior Features Dining Area, Primary Bath(s), Window Treatments, Floor Plan - Open, Wood Floors
Hot Water Electric
Heating Heat Pump(s)
Cooling Ceiling Fan(s), Central A/C, Heat Pump(s)
Flooring Ceramic Tile, Carpet, Engineered Wood
Fireplaces Number 1
Fireplaces Type Fireplace - Glass Doors, Mantel(s), Screen
Equipment Dishwasher, Disposal, Dryer, Exhaust Fan, Intercom, Microwave, Oven/Range - Electric, Range Hood, Refrigerator, Washer
Fireplace Y
Window Features Double Pane,Screens
Appliance Dishwasher, Disposal, Dryer, Exhaust Fan, Intercom, Microwave, Oven/Range - Electric, Range Hood, Refrigerator, Washer
Heat Source Electric
Laundry Washer In Unit, Dryer In Unit
Exterior
Exterior Feature Balcony
Utilities Available Cable TV Available
Amenities Available Bike Trail, Exercise Room, Jog/Walk Path, Party Room, Pool Mem Avail, Racquet Ball, Recreational Center, Tennis Courts
Waterfront N
Water Access N
View Street, Trees/Woods
Accessibility None
Porch Balcony
Garage N
Building
Story 2
Unit Features Garden 1 - 4 Floors
Sewer Public Sewer
Water Public
Architectural Style Contemporary
Level or Stories 2
Additional Building Above Grade, Below Grade
Structure Type Tray Ceilings,High
New Construction N
Schools
High Schools Walter Johnson
School District Montgomery County Public Schools
Others
Pets Allowed Y
HOA Fee Include Common Area Maintenance,Ext Bldg Maint,Management,Insurance,Recreation Facility,Reserve Funds,Sewer,Snow Removal,Trash,Water
Senior Community No
Tax ID 160402780006
Ownership Condominium
Security Features Intercom,Sprinkler System - Indoor
Acceptable Financing Conventional, Cash, Other
Listing Terms Conventional, Cash, Other
Financing Conventional,Cash,Other
Special Listing Condition Standard
Pets Description No Pet Restrictions
Read Less Info
Want to know what your home might be worth? Contact us for a FREE valuation!

Our team is ready to help you sell your home for the highest possible price ASAP

Bought with Barak Sky • Long & Foster Real Estate, Inc.







