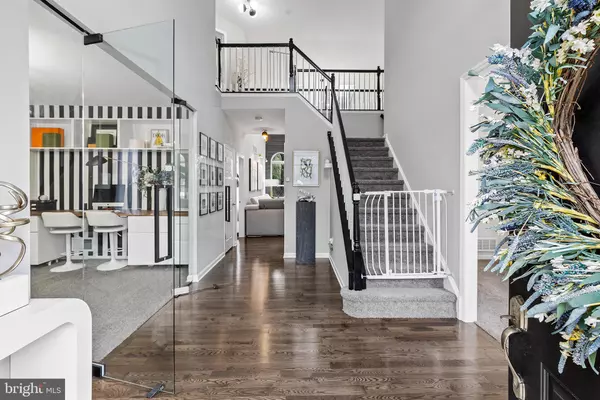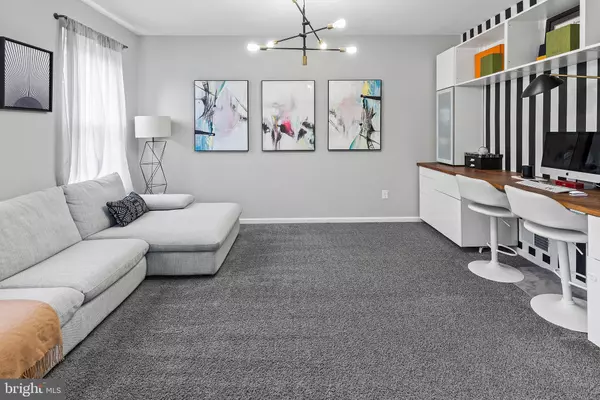$672,000
$675,000
0.4%For more information regarding the value of a property, please contact us for a free consultation.
4 Beds
4 Baths
3,259 SqFt
SOLD DATE : 11/11/2022
Key Details
Sold Price $672,000
Property Type Single Family Home
Sub Type Detached
Listing Status Sold
Purchase Type For Sale
Square Footage 3,259 sqft
Price per Sqft $206
Subdivision Bromley Estate
MLS Listing ID NJBL2035006
Sold Date 11/11/22
Style Colonial
Bedrooms 4
Full Baths 3
Half Baths 1
HOA Y/N N
Abv Grd Liv Area 3,259
Originating Board BRIGHT
Year Built 2000
Annual Tax Amount $12,240
Tax Year 2021
Lot Size 9,583 Sqft
Acres 0.22
Lot Dimensions 70.00 x 135.00
Property Sub-Type Detached
Property Description
***BEST AND FINAL OFFERS DUE 10/9/2022 BY 7PM. THANK YOU!!***Welcome Home to this Updated Renovated Colonial in Bromely Estates with a fully finished basement and an in-ground pool! This home has it all! Every inch of this home has been meticulously designed and renovated. Freshly painted with new flooring throughout. Upon entrance into the breathtaking two-story foyer with double entry staircase, you are greeted by beautiful hardwood flooring throughout the first floor and new carpet. To the right of the front door you have the dining room with hand-painted designer wallpaper and a high-end pendant light fixture. To the left you will find a custom double glass door into a spacious office with a built-in wall unit and desk, new light fixture and new carpet. The family room offers a cathedral ceiling with skylights, arched windows, a designer chandelier, and a gas fireplace with a floor-to-ceiling porcelain tile accent wall and hand-woven grasscloth wallpaper. This open concept is connected to the eat-in kitchen. This designer kitchen boasts quartz countertops, Calcutta marble backsplash, high-end light fixtures, center island with storage, coffee nook, built-in microwave, like-new stainless steel appliances, and a pantry. Off the kitchen you will find an upgraded laundry room with an oversized luxury washer/dryer with designer shelves, cabinetry, quartz counter, and a beautiful laundry sink. Off the kitchen you will find a custom designed powder room and second pantry. This floor also features a bonus room that can be turned into another formal study or bedroom with two large windows. On to the second level! The oversized double door primary suite greets you with a beautiful accent wall covered in designer wallpaper, recessed lighting, a separate bump out area that is perfect as a nook, seating area, or nursery. The primary bedroom also features two custom designed walk-in closets with organizers, a full bath with inlaid Italian marble wall tile, grasscloth, designer wall sconces and mirrors, large soaking tub, double vanity and upgraded hardware and cabinetry. There are three other bedrooms on this level all with ceiling fans and new carpet. The attic was renovated to allow a drop-down staircase with lots of storage space. The finished basement adds a full bath and additional living space with updated LVT flooring, space for a full gym with fully mirrored wall, play area, sitting area, french doors separating a theater room with custom wall lighting panels, drop-down projector and screen, built-in speakers, and large storage space. The HVAC, furnace, and hot water heater are newly replaced. On to the backyard. The spacious fenced in backyard offers a newly upgraded in-ground pool with a lifetime warranty, new seating space touching the pool, patio pavers around the pool and under the gazebo, shed and greenhouse. This backyard is the perfect place for entertaining. Two car garage with custom built-in cabinetry and workspace. Nothing left to do but just unpack and settle in! Book your tour today!
Location
State NJ
County Burlington
Area Burlington Twp (20306)
Zoning R-20
Rooms
Other Rooms Living Room, Dining Room, Primary Bedroom, Bedroom 2, Bedroom 3, Bedroom 4, Kitchen, Foyer, Breakfast Room, Laundry, Office, Recreation Room, Media Room, Bonus Room, Primary Bathroom, Full Bath, Half Bath
Basement Full, Fully Finished
Interior
Interior Features Primary Bath(s), Ceiling Fan(s), Sprinkler System, Breakfast Area, Built-Ins, Family Room Off Kitchen, Formal/Separate Dining Room, Kitchen - Island, Kitchen - Table Space, Pantry, Recessed Lighting, Soaking Tub, Stall Shower, Tub Shower, Upgraded Countertops, Walk-in Closet(s), Wood Floors
Hot Water Natural Gas
Heating Forced Air
Cooling Central A/C
Flooring Carpet, Hardwood, Vinyl
Fireplaces Number 1
Fireplaces Type Stone, Gas/Propane
Fireplace Y
Heat Source Natural Gas
Laundry Main Floor
Exterior
Exterior Feature Patio(s)
Parking Features Garage - Front Entry, Inside Access
Garage Spaces 2.0
Fence Fully, Vinyl
Pool In Ground
Water Access N
Roof Type Shingle
Accessibility None
Porch Patio(s)
Attached Garage 2
Total Parking Spaces 2
Garage Y
Building
Story 2
Foundation Concrete Perimeter
Sewer Public Sewer
Water Public
Architectural Style Colonial
Level or Stories 2
Additional Building Above Grade, Below Grade
Structure Type 2 Story Ceilings,Cathedral Ceilings,Tray Ceilings
New Construction N
Schools
Middle Schools Burlington Township
High Schools Burlington Township
School District Burlington Township
Others
Senior Community No
Tax ID 06-00128 08-00010
Ownership Fee Simple
SqFt Source Estimated
Acceptable Financing Cash, Conventional, FHA, VA
Listing Terms Cash, Conventional, FHA, VA
Financing Cash,Conventional,FHA,VA
Special Listing Condition Standard
Read Less Info
Want to know what your home might be worth? Contact us for a FREE valuation!

Our team is ready to help you sell your home for the highest possible price ASAP

Bought with Linda J Thell • EXP Realty, LLC







