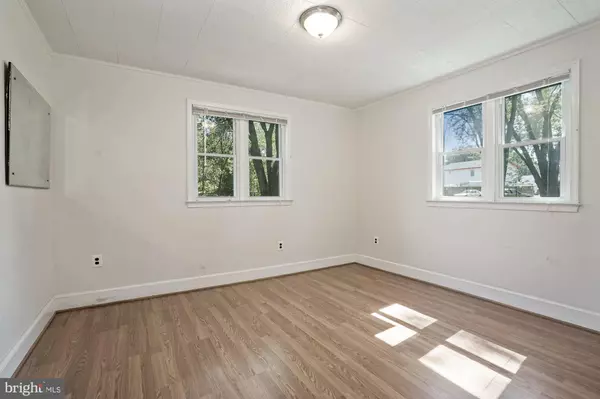$365,000
$359,900
1.4%For more information regarding the value of a property, please contact us for a free consultation.
4 Beds
3 Baths
2,551 SqFt
SOLD DATE : 12/09/2020
Key Details
Sold Price $365,000
Property Type Single Family Home
Sub Type Detached
Listing Status Sold
Purchase Type For Sale
Square Footage 2,551 sqft
Price per Sqft $143
Subdivision Indian Head
MLS Listing ID MDPG582074
Sold Date 12/09/20
Style Cape Cod
Bedrooms 4
Full Baths 3
HOA Y/N N
Abv Grd Liv Area 2,551
Originating Board BRIGHT
Year Built 1948
Annual Tax Amount $3,922
Tax Year 2019
Lot Size 2.540 Acres
Acres 2.54
Property Description
4 bedroom, 3 bath Cape Cod with 2-car detached garage on a fully fenced 2 acre lot! Welcome home to a formal living room with a wood-burning fireplace with brick surround. Step from the living room to two well appointed bedrooms sharing a hall bath. An updated eat-in kitchen complete with recessed lights, granite counters, tile backsplash and pantry. From the kitchen, step to a den with door to the driveway, two full baths and a nice sized laundry room that opens to the backyard. A fourth bedroom with private entrance opens to a large family room with sliding glass door to driveway and another door to the back yard. Upstairs, find a large master bedroom with walk-in closet. Located just steps to Piscataway Creek and a short drive to Piscataway Stream Valley Park and National Harbor shops, dining and entertainment! Easy access to I-495 and I-295 and DC/Old Town Alexandria!
Location
State MD
County Prince Georges
Zoning OS
Rooms
Other Rooms Living Room, Primary Bedroom, Bedroom 2, Bedroom 3, Bedroom 4, Kitchen, Den, Breakfast Room, Laundry, Recreation Room, Full Bath
Main Level Bedrooms 3
Interior
Interior Features Attic, Ceiling Fan(s), Floor Plan - Traditional, Kitchen - Island, Recessed Lighting, Stall Shower, Tub Shower, Walk-in Closet(s)
Hot Water Electric
Heating Forced Air
Cooling Central A/C, Ceiling Fan(s)
Flooring Laminated, Ceramic Tile, Vinyl
Fireplaces Number 1
Fireplaces Type Mantel(s), Wood
Equipment Dryer, Icemaker, Oven - Wall, Oven/Range - Electric, Refrigerator, Washer
Fireplace Y
Appliance Dryer, Icemaker, Oven - Wall, Oven/Range - Electric, Refrigerator, Washer
Heat Source Electric
Laundry Main Floor
Exterior
Garage Other
Garage Spaces 2.0
Fence Fully
Water Access N
Accessibility None
Total Parking Spaces 2
Garage Y
Building
Story 3
Sewer Public Sewer
Water Public
Architectural Style Cape Cod
Level or Stories 3
Additional Building Above Grade, Below Grade
New Construction N
Schools
Elementary Schools Accokeek Academy
Middle Schools Accokeek Academy
High Schools Gwynn Park
School District Prince George'S County Public Schools
Others
Senior Community No
Tax ID 17050375105
Ownership Fee Simple
SqFt Source Assessor
Security Features Security System
Special Listing Condition Standard
Read Less Info
Want to know what your home might be worth? Contact us for a FREE valuation!

Our team is ready to help you sell your home for the highest possible price ASAP

Bought with Non Member • Non Subscribing Office







