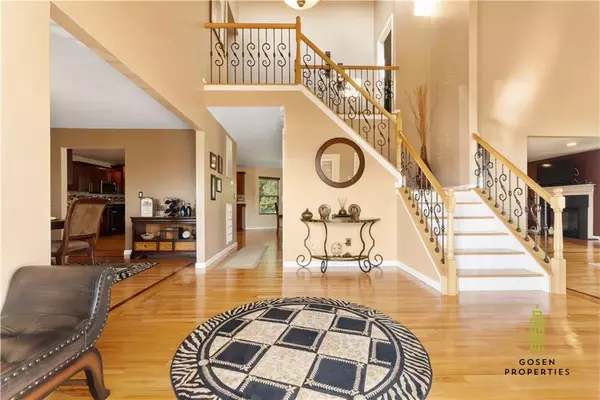$719,000
$719,000
For more information regarding the value of a property, please contact us for a free consultation.
4 Beds
2.5 Baths
3,197 SqFt
SOLD DATE : 02/03/2022
Key Details
Sold Price $719,000
Property Type Single Family Home
Sub Type Single Family
Listing Status Sold
Purchase Type For Sale
Square Footage 3,197 sqft
Price per Sqft $224
MLS Listing ID 456253
Sold Date 02/03/22
Style Colonial
Bedrooms 4
Full Baths 2
Half Baths 1
Year Built 2013
Annual Tax Amount $14,000
Property Sub-Type Single Family
Property Description
Located in a peaceful and family-friendly community, this colonial style home is move-in ready and awaits your arrival! With a total of 4 bedrooms and 2.5 bathrooms, this property is loaded with allure. Upon entry, you are welcomed into a stunning foyer, bright open floor plan, hardwood floors, fireplace, and an ultra-modern kitchen with granite countertops and island. Check out the large and sunny master bedroom that has a cathedral and vaulted ceiling upstairs and relax in the master bathrooms hot tub. Take advantage of all the closet space and even have your own office on the second floor. If you love hosting guests or watching sports, the basement is where youll find yourself the most! Enjoy fresh air in the open backyard and grill up your favorites on the back porch. This home is truly breathtaking. Dont miss it.
Location
State NY
Area Other
Zoning 123
Rooms
Basement Semi-Finished
Interior
Hot Water Other
Heating Gas
Flooring Hardwood
Heat Source Gas
Exterior
Exterior Feature Vinyl Siding
Roof Type Asphalt/Tar
Handicap Access No
Building
Story 2
Foundation Poured Concrete
Others
Energy Description Gas
Financing Bank Mortgage,Cash
Read Less Info
Want to know what your home might be worth? Contact us for a FREE valuation!

Our team is ready to help you sell your home for the highest possible price ASAP







