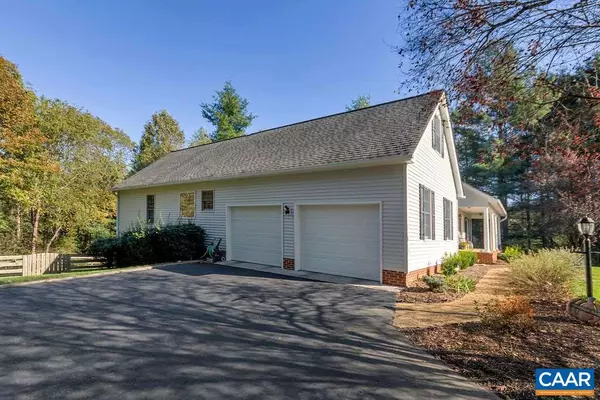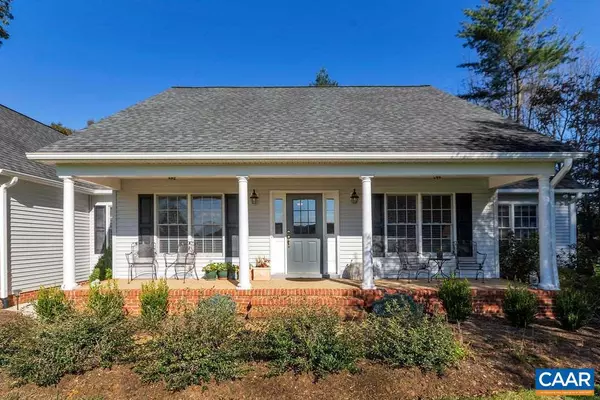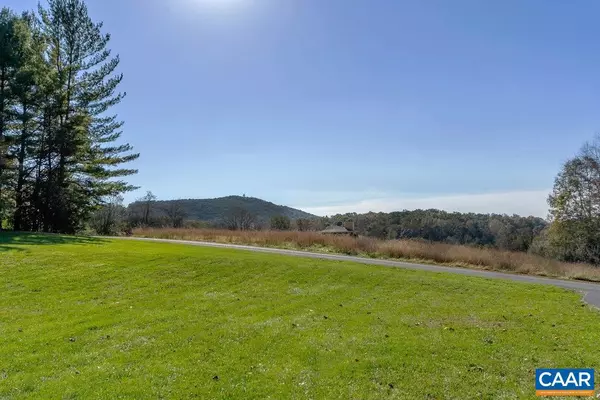$455,500
$470,000
3.1%For more information regarding the value of a property, please contact us for a free consultation.
3 Beds
3 Baths
2,827 SqFt
SOLD DATE : 02/19/2019
Key Details
Sold Price $455,500
Property Type Single Family Home
Sub Type Detached
Listing Status Sold
Purchase Type For Sale
Square Footage 2,827 sqft
Price per Sqft $161
Subdivision Advance Mills Village
MLS Listing ID 583013
Sold Date 02/19/19
Style Craftsman
Bedrooms 3
Full Baths 3
HOA Y/N Y
Abv Grd Liv Area 2,579
Originating Board CAAR
Year Built 2003
Annual Tax Amount $4,237
Tax Year 2018
Lot Size 4.690 Acres
Acres 4.69
Property Sub-Type Detached
Property Description
ALBEMARLE COUNTY SCHOOLS............... ONE OF A KIND home situated on a private lot with peaceful views found in a quaint neighborhood, Advance Mills Village. Located 10 minutes from Hollymead shopping center, this ONE LEVEL LIVING home offers many popular features: Hardwood floors throughout (recently refinished), gas fireplace, cathedral ceilings, den/home office, bonus room above a 2 car garage, large windows offering an abundance of light and a house generator. The terrace level is bright and walks out to a fully fenced in back yard with a large deck and patio for outdoor entertaining. Large unfinished storage room that has plumbing rough-in for a bathroom. The kitchen has new corian countertops, SS appliances and a built in desk area.,Solid Surface Counter,Wood Cabinets,Fireplace in Great Room
Location
State VA
County Albemarle
Zoning R-1
Rooms
Other Rooms Dining Room, Primary Bedroom, Kitchen, Family Room, Den, Foyer, Breakfast Room, Great Room, Laundry, Bonus Room, Full Bath, Additional Bedroom
Basement Heated, Interior Access, Outside Entrance, Partially Finished, Rough Bath Plumb, Sump Pump, Walkout Level, Windows
Main Level Bedrooms 4
Interior
Interior Features Skylight(s), Walk-in Closet(s), WhirlPool/HotTub, Breakfast Area, Pantry, Recessed Lighting, Entry Level Bedroom, Primary Bath(s)
Heating Heat Pump(s)
Cooling Heat Pump(s)
Flooring Carpet, Ceramic Tile, Hardwood
Fireplaces Number 1
Fireplaces Type Gas/Propane
Equipment Dryer, Washer, Dishwasher, Oven/Range - Electric, Microwave, Refrigerator
Fireplace Y
Window Features Double Hung
Appliance Dryer, Washer, Dishwasher, Oven/Range - Electric, Microwave, Refrigerator
Heat Source Propane - Owned
Exterior
Exterior Feature Deck(s), Patio(s), Porch(es)
Parking Features Other, Garage - Side Entry, Oversized
Fence Other, Partially
View Mountain, Pasture, Garden/Lawn
Roof Type Composite
Accessibility None
Porch Deck(s), Patio(s), Porch(es)
Attached Garage 2
Garage Y
Building
Lot Description Landscaping, Level, Private, Open, Sloping, Partly Wooded
Story 1.5
Foundation Concrete Perimeter
Sewer Septic Exists
Water Well
Architectural Style Craftsman
Level or Stories 1.5
Additional Building Above Grade, Below Grade
Structure Type Vaulted Ceilings,Cathedral Ceilings
New Construction N
Schools
Elementary Schools Broadus Wood
High Schools Albemarle
School District Albemarle County Public Schools
Others
Ownership Other
Special Listing Condition Standard
Read Less Info
Want to know what your home might be worth? Contact us for a FREE valuation!

Our team is ready to help you sell your home for the highest possible price ASAP

Bought with GREG SLATER • NEST REALTY GROUP







