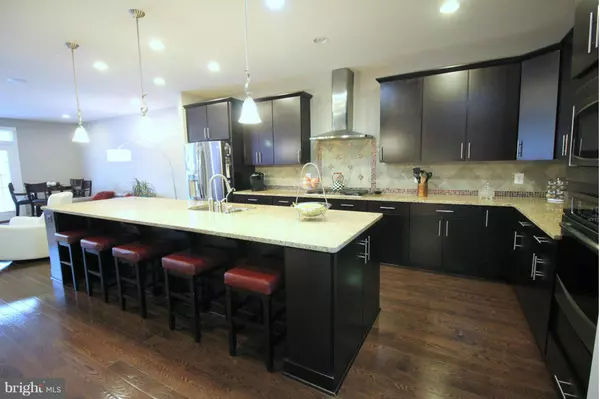$477,000
$479,000
0.4%For more information regarding the value of a property, please contact us for a free consultation.
4 Beds
4 Baths
3,200 SqFt
SOLD DATE : 06/29/2016
Key Details
Sold Price $477,000
Property Type Townhouse
Sub Type Interior Row/Townhouse
Listing Status Sold
Purchase Type For Sale
Square Footage 3,200 sqft
Price per Sqft $149
Subdivision Arcola
MLS Listing ID 1000685353
Sold Date 06/29/16
Style Contemporary
Bedrooms 4
Full Baths 3
Half Baths 1
HOA Fees $90/mo
HOA Y/N Y
Abv Grd Liv Area 3,200
Originating Board MRIS
Year Built 2013
Annual Tax Amount $5,379
Tax Year 2015
Lot Size 2,178 Sqft
Acres 0.05
Property Sub-Type Interior Row/Townhouse
Property Description
Amazing New Price! Stunning NV LuxuryTH LOADED with Upgrades & Chic Finishes! Open Modern SF Layout! HWD Thru-out! Gourmet Kitchen with SS Prof Appliances, Espresso Cabs,10' Granite Island & WI Pantry! Separate DR! Great Room with 2 Dbl French Doors to Deck! MBR Sitting Rm, Tray Ceiling, 2 WICs! Luxe MBA Ultra Size Shower & Soaking Tub! UL Laundry! 1st Flr BR & FBA Suite! Minutes to Future Metro
Location
State VA
County Loudoun
Rooms
Other Rooms Dining Room, Primary Bedroom, Sitting Room, Bedroom 2, Bedroom 3, Bedroom 4, Kitchen, Foyer, Great Room, Laundry
Basement Front Entrance, Rear Entrance, Fully Finished, Walkout Level
Interior
Interior Features Kitchen - Gourmet, Kitchen - Island, Dining Area, Kitchen - Eat-In, Entry Level Bedroom, Upgraded Countertops, Primary Bath(s), Wood Floors, Window Treatments, Chair Railings, Crown Moldings, Recessed Lighting, Floor Plan - Open
Hot Water Natural Gas
Heating Forced Air
Cooling Central A/C
Equipment Washer/Dryer Hookups Only, Cooktop, Oven - Double, ENERGY STAR Dishwasher, ENERGY STAR Refrigerator, Disposal, Exhaust Fan, Icemaker, Microwave, Range Hood, Six Burner Stove, Water Dispenser, Water Heater - High-Efficiency, Dishwasher
Fireplace N
Window Features Low-E
Appliance Washer/Dryer Hookups Only, Cooktop, Oven - Double, ENERGY STAR Dishwasher, ENERGY STAR Refrigerator, Disposal, Exhaust Fan, Icemaker, Microwave, Range Hood, Six Burner Stove, Water Dispenser, Water Heater - High-Efficiency, Dishwasher
Heat Source Natural Gas
Exterior
Exterior Feature Deck(s)
Parking Features Garage Door Opener, Additional Storage Area
Garage Spaces 2.0
Utilities Available Under Ground, Cable TV Available, Fiber Optics Available, DSL Available
Amenities Available Swimming Pool, Tot Lots/Playground, Jog/Walk Path, Exercise Room
View Y/N Y
Water Access N
View Scenic Vista
Roof Type Fiberglass
Accessibility None
Porch Deck(s)
Attached Garage 2
Total Parking Spaces 2
Garage Y
Private Pool Y
Building
Story 3+
Sewer Public Sewer
Water Public
Architectural Style Contemporary
Level or Stories 3+
Additional Building Above Grade
Structure Type 9'+ Ceilings
New Construction N
Schools
Elementary Schools Creightons Corner
Middle Schools Stone Hill
High Schools John Champe
School District Loudoun County Public Schools
Others
Senior Community No
Tax ID 163268238000
Ownership Fee Simple
Special Listing Condition Standard
Read Less Info
Want to know what your home might be worth? Contact us for a FREE valuation!

Our team is ready to help you sell your home for the highest possible price ASAP

Bought with Pradeep Peddakkagari • Maram Realty, LLC







