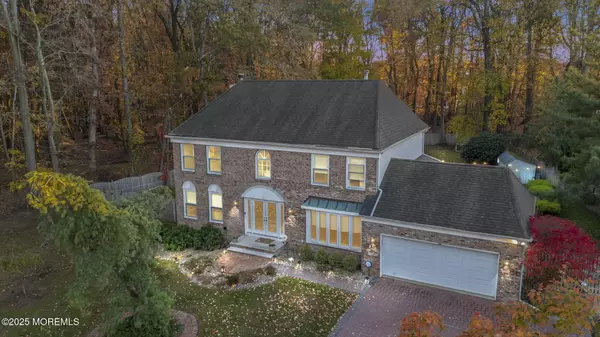
4 Beds
4 Baths
2,575 SqFt
4 Beds
4 Baths
2,575 SqFt
Key Details
Property Type Single Family Home
Sub Type Single Family Residence
Listing Status Active
Purchase Type For Sale
Square Footage 2,575 sqft
Price per Sqft $361
Municipality Marlboro (MAR)
Subdivision Parc Chateau
MLS Listing ID 22534271
Style Colonial
Bedrooms 4
Full Baths 3
Half Baths 1
HOA Y/N No
Year Built 1984
Annual Tax Amount $13,550
Tax Year 2024
Lot Size 0.510 Acres
Acres 0.51
Lot Dimensions 112 x 200
Property Sub-Type Single Family Residence
Source MOREMLS (Monmouth Ocean Regional REALTORS®)
Property Description
From the living area, french doors lead to your own private backyard oasis, a fully fenced in haven. A large heated in-ground pool with its own dedicated gas line is perfectly positioned to maximize sunlight and backyard enjoyment, creating the ultimate space for relaxation and entertaining. Tucked away is a large shed adding storage while keeping its tranquil beauty. Whether hosting summer parties or relaxing in total privacy, this outdoor space is where unforgettable memories are made.
A thoughtfully designed mud room with a washer and dryer and its own sliding door entrance makes daily living simple and organized. Every detail was designed for convenience without sacrificing style.
The sprawling fully finished basement expands your living space even further. This impressive level features a bar area, a full bathroom, a bonus room, raised platform, and walk out access to the backyard. Bright high hat lighting keeps the space open and welcoming, perfect for a home theater, gym, guest suite, or entertainment zone.
The winding staircase is a striking architectural centerpiece leading to the second floor, where the private living quarters await. The primary suite is a true retreat complete with built in shelving, a custom closet, and a spa inspired bath with double sinks, a whirlpool tub beneath a skylight, and a separate shower stall. Every element feels serene, bright, and luxurious. Additional bedrooms are generously sized, with one featuring custom built in cabinetry.
Throughout the home, the design blends modern elegance and timeless comfort. The oversized paver driveway and two car garage with a large work area and shelving provide both curb appeal and practicality.
Landscape lighting enhances the exterior, and the underground sprinkler system keeps the property lush and vibrant with minimal maintenance. The neighborhood is known for its elegance, privacy, and beauty paired with a top rated school system and prime commuter location. You're close to everything shopping, dining, highways, and transit yet tucked away in one of the area's most desirable settings. Move in ready! Don't miss this one!
Location
State NJ
County Monmouth
Area None
Direction Robertsville Rd to Topanemus Rd Left on Weathervane Way
Rooms
Basement Finished, Full, Heated, Walk-Out Access
Interior
Interior Features Attic - Pull Down Stairs, Bonus Room, Built-in Features, Center Hall, Dec Molding, Recessed Lighting
Heating Natural Gas, Forced Air
Cooling Central Air
Flooring Vinyl Plank, Wood
Inclusions Outdoor Lighting, Washer, Swing Set, Ceiling Fan(s), Dishwasher, Dryer, Light Fixtures, Microwave, Refrigerator, Attic Fan, Gas Cooking
Fireplace Yes
Window Features Bay/Bow Window,Skylight(s)
Exterior
Exterior Feature Underground Sprinkler System, Swimming, Swingset, Lighting
Parking Features Direct Access, Paver Block, Double Wide Drive, Driveway, Workshop in Garage
Garage Spaces 2.0
Fence Fence
Pool Heated, In Ground, Vinyl
Roof Type Shingle
Porch Patio
Garage Yes
Private Pool Yes
Building
Lot Description Back to Woods, Fenced Area, Oversized
Sewer Public Sewer
Water Public
Architectural Style Colonial
Structure Type Underground Sprinkler System,Swimming,Swingset,Lighting
Schools
Elementary Schools Frank Dugan
Middle Schools Marlboro
High Schools Marlboro
Others
Senior Community No
Tax ID 30-00371-0000-00079







