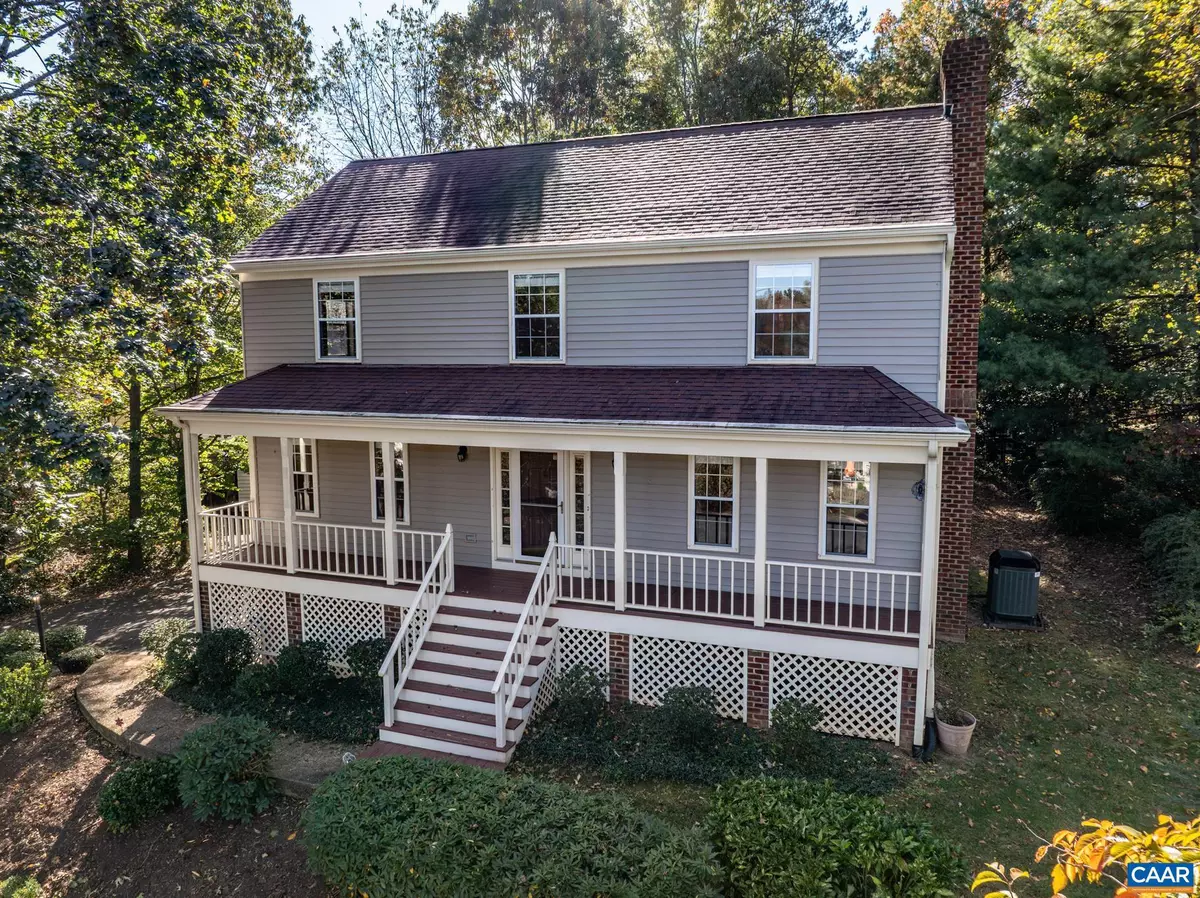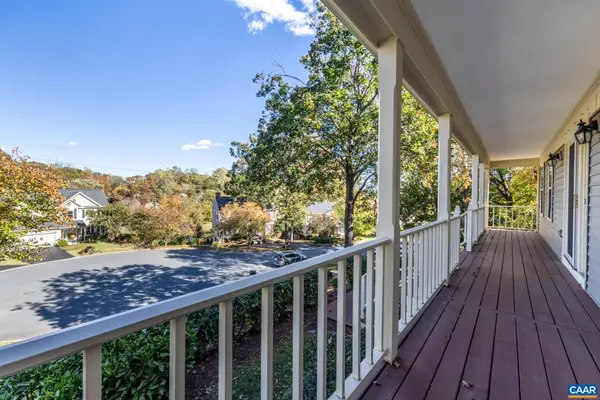
4 Beds
3 Baths
1,936 SqFt
4 Beds
3 Baths
1,936 SqFt
Key Details
Property Type Single Family Home
Sub Type Detached
Listing Status Active
Purchase Type For Sale
Square Footage 1,936 sqft
Price per Sqft $273
Subdivision Forest Lakes
MLS Listing ID 670684
Style Colonial
Bedrooms 4
Full Baths 2
Half Baths 1
Condo Fees $250
HOA Fees $333/qua
HOA Y/N Y
Abv Grd Liv Area 1,936
Year Built 1990
Annual Tax Amount $4,451
Tax Year 2025
Lot Size 0.300 Acres
Acres 0.3
Property Sub-Type Detached
Source CAAR
Property Description
Location
State VA
County Albemarle
Zoning R-1
Rooms
Other Rooms Living Room, Dining Room, Kitchen, Family Room, Foyer, Breakfast Room, Laundry, Recreation Room, Utility Room, Full Bath, Half Bath, Additional Bedroom
Basement Interior Access, Outside Entrance, Partial, Unfinished, Walkout Level
Interior
Heating Heat Pump(s)
Cooling Heat Pump(s)
Flooring Carpet, Ceramic Tile, Wood
Fireplaces Number 2
Fireplaces Type Brick, Wood
Equipment Dryer, Washer/Dryer Hookups Only, Washer, Energy Efficient Appliances
Fireplace Y
Window Features Insulated,Screens,Double Hung,Vinyl Clad
Appliance Dryer, Washer/Dryer Hookups Only, Washer, Energy Efficient Appliances
Heat Source Electric
Exterior
Amenities Available Club House, Tot Lots/Playground, Tennis Courts, Basketball Courts, Community Center, Exercise Room, Lake, Meeting Room, Picnic Area, Swimming Pool, Soccer Field, Volleyball Courts, Jog/Walk Path
View Other, Trees/Woods
Roof Type Composite
Accessibility None
Garage N
Building
Lot Description Landscaping, Partly Wooded, Private, Trees/Wooded
Story 2
Foundation Concrete Perimeter
Above Ground Finished SqFt 1936
Sewer Public Sewer
Water Public
Architectural Style Colonial
Level or Stories 2
Additional Building Above Grade, Below Grade
Structure Type High
New Construction N
Schools
Elementary Schools Baker-Butler
High Schools Albemarle
School District Albemarle County Public Schools
Others
HOA Fee Include Common Area Maintenance,Health Club,Insurance,Pool(s),Management,Trash,Pier/Dock Maintenance
Senior Community No
Ownership Other
SqFt Source 1936
Security Features Smoke Detector
Special Listing Condition Standard
Virtual Tour https://player.vimeo.com/video/1131298708








