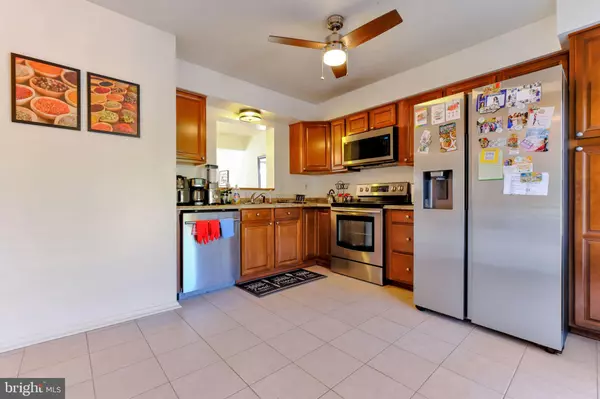
3 Beds
3 Baths
1,334 SqFt
3 Beds
3 Baths
1,334 SqFt
Key Details
Property Type Townhouse
Sub Type Interior Row/Townhouse
Listing Status Active
Purchase Type For Rent
Square Footage 1,334 sqft
Subdivision Indian Creek Plat 4
MLS Listing ID MDPG2180380
Style Colonial
Bedrooms 3
Full Baths 2
Half Baths 1
Abv Grd Liv Area 1,334
Year Built 1990
Lot Size 1,500 Sqft
Acres 0.03
Property Sub-Type Interior Row/Townhouse
Source BRIGHT
Property Description
Enjoy relaxing or entertaining on the private deck that overlooks a peaceful, tree-lined view. Upstairs, the primary suite boasts a large walk-in closet and en-suite bath, while two additional bedrooms share a well-appointed full bathroom. The finished basement offers extra living space — ideal for a home office, gym, or playroom — along with a laundry area and direct access to the backyard.
Located minutes from I-95, Route 29, and the ICC, this home provides easy access to Washington, D.C., and Baltimore. Nearby shopping, restaurants, and parks make this the perfect place to call home!
Location
State MD
County Prince Georges
Zoning RSFA
Rooms
Basement Connecting Stairway, Full, Fully Finished
Main Level Bedrooms 3
Interior
Hot Water Electric
Heating Heat Pump(s)
Cooling Central A/C
Fireplaces Number 1
Fireplace Y
Heat Source Electric
Exterior
Water Access N
Accessibility Other
Garage N
Building
Story 3
Foundation Other
Above Ground Finished SqFt 1334
Sewer Public Sewer
Water Public
Architectural Style Colonial
Level or Stories 3
Additional Building Above Grade, Below Grade
New Construction N
Schools
School District Prince George'S County Public Schools
Others
Pets Allowed N
Senior Community No
Tax ID 17010057174
Ownership Other
SqFt Source 1334









