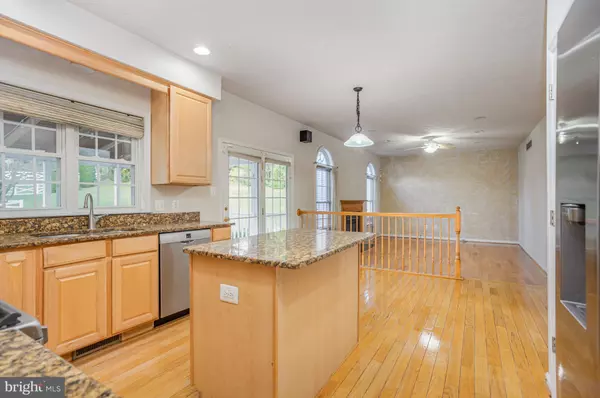
5 Beds
4 Baths
3,332 SqFt
5 Beds
4 Baths
3,332 SqFt
Key Details
Property Type Single Family Home
Sub Type Detached
Listing Status Active
Purchase Type For Rent
Square Footage 3,332 sqft
Subdivision Pelhamwood
MLS Listing ID MDHR2048702
Style Colonial
Bedrooms 5
Full Baths 3
Half Baths 1
HOA Fees $540/ann
HOA Y/N Y
Abv Grd Liv Area 2,532
Year Built 2001
Available Date 2025-10-20
Lot Size 9,452 Sqft
Acres 0.22
Property Sub-Type Detached
Source BRIGHT
Property Description
The kitchen includes 42-inch cabinets, granite countertops, and stainless steel appliances. Enjoy new luxury vinyl plank flooring, ceiling fans, and a screened porch that overlooks a nice, level yard.
Upstairs is a large primary suite with plenty of space. The fully finished lower level offers a fifth bedroom and full bath — perfect for guests or extra living space.
Additional highlights include a two-car garage and brick front exterior.
Homes like this don't come up often — don't miss out!
Location
State MD
County Harford
Zoning R2
Direction East
Rooms
Basement Fully Finished, Connecting Stairway, Walkout Stairs
Interior
Interior Features Bathroom - Jetted Tub, Bathroom - Soaking Tub, Bathroom - Tub Shower, Ceiling Fan(s), Chair Railings, Combination Kitchen/Living, Crown Moldings, Family Room Off Kitchen, Floor Plan - Open, Formal/Separate Dining Room, Kitchen - Island, Kitchen - Table Space, Pantry, Primary Bath(s), Recessed Lighting, Skylight(s), Upgraded Countertops, Walk-in Closet(s), Wood Floors
Hot Water Natural Gas
Heating Forced Air
Cooling Central A/C, Ceiling Fan(s)
Flooring Hardwood, Luxury Vinyl Plank, Ceramic Tile
Fireplaces Number 1
Fireplaces Type Mantel(s), Gas/Propane
Equipment Built-In Microwave, Dishwasher, Disposal, Dryer, Exhaust Fan, Oven/Range - Gas, Refrigerator, Stainless Steel Appliances, Washer, Water Heater
Fireplace Y
Appliance Built-In Microwave, Dishwasher, Disposal, Dryer, Exhaust Fan, Oven/Range - Gas, Refrigerator, Stainless Steel Appliances, Washer, Water Heater
Heat Source Natural Gas
Laundry Main Floor
Exterior
Parking Features Garage - Front Entry
Garage Spaces 2.0
Water Access N
Roof Type Architectural Shingle
Accessibility Other
Attached Garage 2
Total Parking Spaces 2
Garage Y
Building
Story 3
Foundation Permanent
Above Ground Finished SqFt 2532
Sewer Public Sewer
Water Public
Architectural Style Colonial
Level or Stories 3
Additional Building Above Grade, Below Grade
Structure Type 9'+ Ceilings,Cathedral Ceilings,Dry Wall
New Construction N
Schools
Elementary Schools Bel Air
Middle Schools Southampton
High Schools C Milton Wright
School District Harford County Public Schools
Others
Pets Allowed N
Senior Community No
Tax ID 1303306518
Ownership Other
SqFt Source 3332









