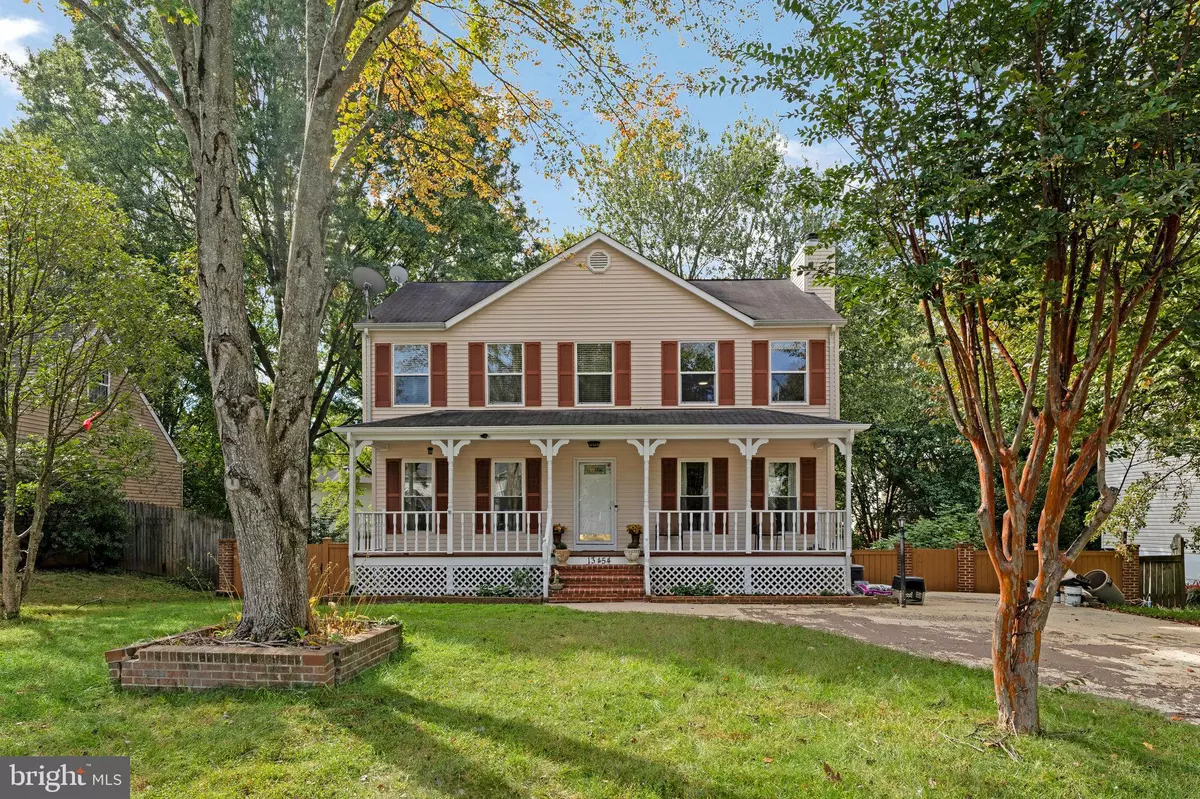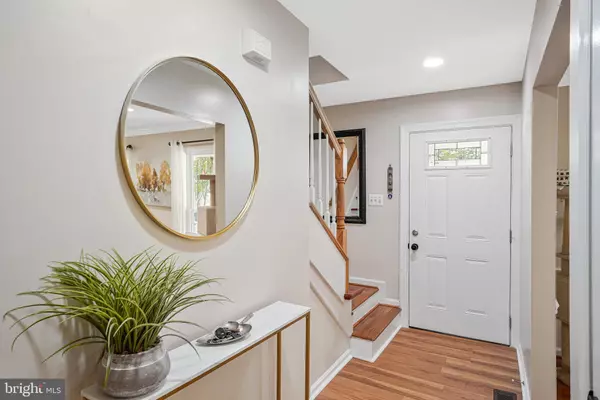
5 Beds
4 Baths
2,592 SqFt
5 Beds
4 Baths
2,592 SqFt
Key Details
Property Type Single Family Home
Sub Type Detached
Listing Status Active
Purchase Type For Sale
Square Footage 2,592 sqft
Price per Sqft $243
Subdivision Dale City
MLS Listing ID VAPW2106126
Style Colonial
Bedrooms 5
Full Baths 3
Half Baths 1
HOA Y/N N
Abv Grd Liv Area 1,800
Year Built 1987
Annual Tax Amount $4,835
Tax Year 2025
Lot Size 8,999 Sqft
Acres 0.21
Property Sub-Type Detached
Source BRIGHT
Property Description
Upstairs, you'll find four spacious bedrooms and two full bathrooms. The finished basement adds even more living space, including a third full bathroom, a bonus bedroom, and a versatile wet bar area that can serve as a recreation room, home office, or guest suite. A walk-up exit provides easy access to the backyard for added convenience. With no HOA, this home offers an incredible opportunity to create your dream residence in a sought-after location. It is just 8 miles from Potomac Mall and offers easy access to I-395N for a smooth daily commute.
Location
State VA
County Prince William
Zoning RPC
Rooms
Basement Fully Finished, Outside Entrance, Sump Pump, Walkout Level, Walkout Stairs, Full, Daylight, Full
Interior
Interior Features Kitchen - Eat-In, Walk-in Closet(s), Wet/Dry Bar, Wood Floors
Hot Water Natural Gas
Cooling Central A/C
Fireplaces Number 1
Fireplaces Type Fireplace - Glass Doors, Marble, Wood
Fireplace Y
Heat Source Natural Gas
Laundry Upper Floor, Has Laundry
Exterior
Garage Spaces 4.0
Water Access N
Roof Type Architectural Shingle
Accessibility Level Entry - Main
Total Parking Spaces 4
Garage N
Building
Story 3
Foundation Permanent
Above Ground Finished SqFt 1800
Sewer Public Sewer
Water Public
Architectural Style Colonial
Level or Stories 3
Additional Building Above Grade, Below Grade
New Construction N
Schools
Elementary Schools Rosa Parks
Middle Schools Saunders
High Schools Hylton
School District Prince William County Public Schools
Others
Senior Community No
Tax ID 8092-24-0377
Ownership Fee Simple
SqFt Source 2592
Security Features Exterior Cameras
Acceptable Financing Conventional, FHA, VA, VHDA, Cash
Horse Property N
Listing Terms Conventional, FHA, VA, VHDA, Cash
Financing Conventional,FHA,VA,VHDA,Cash
Special Listing Condition Standard
Virtual Tour https://homes.btwimages.com/vd/217831421








