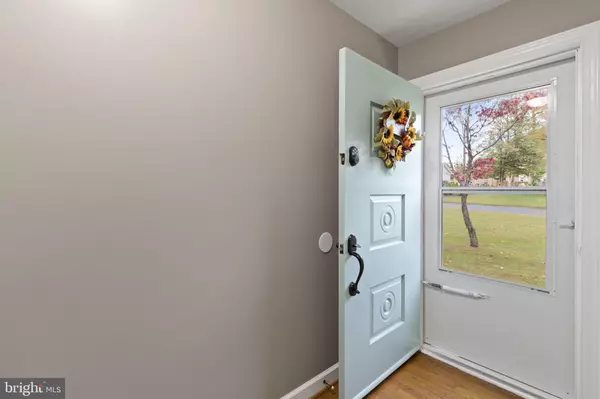
3 Beds
3 Baths
1,482 SqFt
3 Beds
3 Baths
1,482 SqFt
Open House
Sat Oct 25, 11:00am - 1:00pm
Key Details
Property Type Single Family Home
Sub Type Detached
Listing Status Active
Purchase Type For Sale
Square Footage 1,482 sqft
Price per Sqft $286
Subdivision Carsinwood
MLS Listing ID MDHR2048570
Style Ranch/Rambler,Traditional
Bedrooms 3
Full Baths 2
Half Baths 1
HOA Y/N N
Abv Grd Liv Area 1,482
Year Built 1969
Available Date 2025-10-20
Annual Tax Amount $2,917
Tax Year 2025
Lot Size 0.744 Acres
Acres 0.74
Property Sub-Type Detached
Source BRIGHT
Property Description
Location
State MD
County Harford
Zoning RR
Rooms
Other Rooms Living Room, Dining Room, Primary Bedroom, Bedroom 2, Bedroom 3, Kitchen, Basement, Foyer, Primary Bathroom, Full Bath, Half Bath
Basement Drain, Full, Sump Pump, Unfinished, Walkout Stairs, Connecting Stairway, Daylight, Partial, Interior Access, Windows
Main Level Bedrooms 3
Interior
Interior Features Water Treat System, Ceiling Fan(s), Window Treatments, Bathroom - Tub Shower, Bathroom - Walk-In Shower, Breakfast Area, Combination Kitchen/Dining, Dining Area, Entry Level Bedroom, Floor Plan - Open, Kitchen - Eat-In, Kitchen - Gourmet, Primary Bath(s), Recessed Lighting, Upgraded Countertops, Wood Floors
Hot Water Electric
Heating Central, Heat Pump(s)
Cooling Ceiling Fan(s), Central A/C
Flooring Hardwood, Wood, Luxury Vinyl Plank, Ceramic Tile, Tile/Brick, Concrete
Fireplaces Number 1
Fireplaces Type Brick, Wood, Mantel(s), Screen
Inclusions See Disclosures
Equipment Water Conditioner - Owned, Dryer, Washer, Dishwasher, Microwave, Refrigerator, Freezer, Icemaker, Oven/Range - Gas, Water Heater, Stainless Steel Appliances, Built-In Microwave
Furnishings No
Fireplace Y
Window Features Double Pane,Bay/Bow
Appliance Water Conditioner - Owned, Dryer, Washer, Dishwasher, Microwave, Refrigerator, Freezer, Icemaker, Oven/Range - Gas, Water Heater, Stainless Steel Appliances, Built-In Microwave
Heat Source Electric, Propane - Owned
Laundry Basement, Lower Floor
Exterior
Exterior Feature Deck(s), Enclosed, Screened
Parking Features Garage - Front Entry, Covered Parking, Garage Door Opener
Garage Spaces 5.0
Water Access N
View Garden/Lawn, Street, Trees/Woods
Roof Type Asphalt,Shingle
Street Surface Black Top,Paved
Accessibility None
Porch Deck(s), Enclosed, Screened
Road Frontage City/County
Attached Garage 1
Total Parking Spaces 5
Garage Y
Building
Lot Description Front Yard, Rear Yard, Landscaping, Backs to Trees
Story 2
Foundation Permanent
Above Ground Finished SqFt 1482
Sewer Septic Exists
Water Private, Well, Conditioner
Architectural Style Ranch/Rambler, Traditional
Level or Stories 2
Additional Building Above Grade, Below Grade
Structure Type Dry Wall
New Construction N
Schools
Elementary Schools Bakerfield
Middle Schools Aberdeen
High Schools Aberdeen
School District Harford County Public Schools
Others
Pets Allowed Y
Senior Community No
Tax ID 1302043068
Ownership Fee Simple
SqFt Source 1482
Acceptable Financing Cash, Conventional, FHA, VA
Horse Property N
Listing Terms Cash, Conventional, FHA, VA
Financing Cash,Conventional,FHA,VA
Special Listing Condition Standard
Pets Allowed No Pet Restrictions









