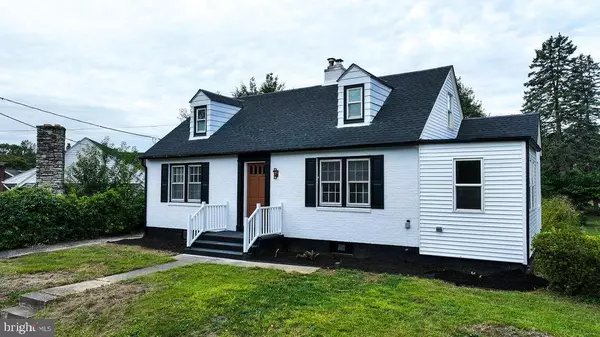
3 Beds
2 Baths
1,571 SqFt
3 Beds
2 Baths
1,571 SqFt
Key Details
Property Type Single Family Home
Sub Type Detached
Listing Status Active
Purchase Type For Sale
Square Footage 1,571 sqft
Price per Sqft $171
Subdivision None Available
MLS Listing ID PADA2050142
Style Cape Cod
Bedrooms 3
Full Baths 2
HOA Y/N N
Abv Grd Liv Area 1,571
Year Built 1939
Annual Tax Amount $3,450
Tax Year 2025
Lot Size 8,276 Sqft
Acres 0.19
Property Sub-Type Detached
Source BRIGHT
Property Description
The chef-inspired kitchen showcases stainless steel appliances, sleek cabinetry, and solid-surface countertops—perfect for both everyday living and entertaining. The thoughtful floorplan provides two bedrooms and a full bath on the main level, plus an upper-level bedroom/flex space ideal for guests, an office, or a studio.
The full walkout basement offers endless potential for expansion, storage, or a workshop. Outside, enjoy a detached garage with a covered carport, fresh landscaping, and a level yard—ready for play, pets, or entertaining.
Located in the heart of Harrisburg, 209 Wood Street delivers unbeatable convenience just minutes from shopping, dining, and major commuter routes. Stylish, move-in ready, and designed for today's lifestyle—this home is a must-see.
Please note: The listing agent is related to the seller.
Location
State PA
County Dauphin
Area Susquehanna Twp (14062)
Zoning RESIDENTIAL
Rooms
Other Rooms Bedroom 2, Bedroom 3, Bedroom 1, Bathroom 1, Bathroom 2
Basement Full, Unfinished, Walkout Stairs
Main Level Bedrooms 3
Interior
Interior Features Carpet, Combination Kitchen/Dining, Entry Level Bedroom
Hot Water Electric
Heating Other
Cooling None
Flooring Carpet, Hardwood
Fireplaces Number 1
Inclusions Range, Microwave, Dishwasher
Equipment Refrigerator
Fireplace Y
Appliance Refrigerator
Heat Source Electric
Laundry Basement
Exterior
Garage Spaces 1.0
Carport Spaces 1
Water Access N
Roof Type Shingle
Accessibility Level Entry - Main
Total Parking Spaces 1
Garage N
Building
Story 1.5
Foundation Block
Sewer Public Sewer
Water Public
Architectural Style Cape Cod
Level or Stories 1.5
Additional Building Above Grade
New Construction N
Schools
High Schools Susquehanna Township
School District Susquehanna Township
Others
Pets Allowed Y
Senior Community No
Tax ID 62-034-185-000-0000
Ownership Fee Simple
SqFt Source 1571
Acceptable Financing Cash, Conventional, FHA, VA
Listing Terms Cash, Conventional, FHA, VA
Financing Cash,Conventional,FHA,VA
Special Listing Condition Standard
Pets Allowed No Pet Restrictions









