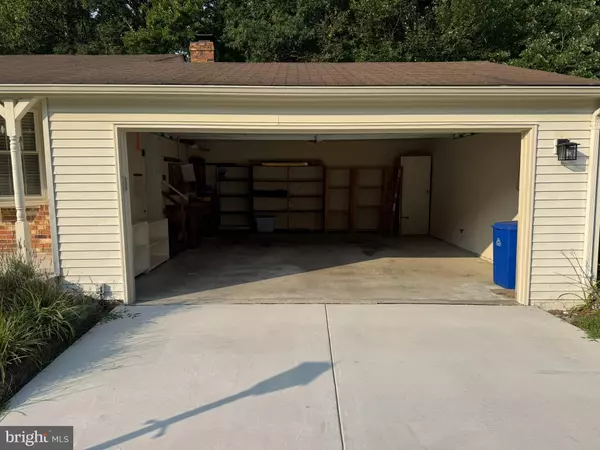
4 Beds
3 Baths
2,063 SqFt
4 Beds
3 Baths
2,063 SqFt
Key Details
Property Type Single Family Home
Sub Type Detached
Listing Status Active
Purchase Type For Rent
Square Footage 2,063 sqft
Subdivision Lake Ridge/Promontry Oak
MLS Listing ID VAPW2103120
Style Colonial
Bedrooms 4
Full Baths 3
HOA Y/N N
Abv Grd Liv Area 1,176
Year Built 1982
Lot Size 10,019 Sqft
Acres 0.23
Property Sub-Type Detached
Source BRIGHT
Property Description
4 Bedrooms
3 Bathrooms
2,268 Sq Ft on Two Floors
Attached 2-Car Garage and Driveway
Private, tree-lined backyard
The freshly-painted interior has an open floor plan with luxury vinyl plank flooring, a living room, and a kitchen featuring granite countertops, stainless steel appliances, and a breakfast nook. The upstairs include three bedrooms and two full bathrooms, one exclusive to the Master Bedroom. The lower level features a family room with a brick fireplace, walk-out access to the backyard, a fourth bedroom, a full bath, and a utility room with washer and dryer.
The property offers a deck overlooking a fenced backyard suitable for gatherings or quiet mornings.
Location is close to I-95, commuter lots, Potomac Mills, dining, parks, and schools. Community amenities include pools, tennis courts, walking trails, and more.
Prospective Tenants should have a Credit Score of 700+, Income of 3 times the Rent, and Positive, Previous-Landlord References, and must submit an application from through Capital Property Management. $55.00 per adult. Income will be calculated from no more than two adults. No multiple single tenants or roommate leases.
Pets considered on a Case-by-Case basis.
Location
State VA
County Prince William
Zoning RPC
Rooms
Other Rooms Bedroom 2, Bedroom 3, Kitchen, Family Room, Bedroom 1, Laundry, Storage Room, Utility Room, Bathroom 1, Bathroom 2
Main Level Bedrooms 3
Interior
Hot Water Electric
Heating Heat Pump(s)
Cooling Heat Pump(s)
Flooring Laminate Plank
Fireplaces Number 1
Fireplaces Type Non-Functioning
Fireplace Y
Heat Source Electric
Laundry Lower Floor, Washer In Unit, Dryer In Unit
Exterior
Parking Features Built In
Garage Spaces 2.0
Utilities Available Under Ground
Water Access N
Accessibility None
Attached Garage 2
Total Parking Spaces 2
Garage Y
Building
Story 2
Foundation Concrete Perimeter
Above Ground Finished SqFt 1176
Sewer Public Septic
Water Public
Architectural Style Colonial
Level or Stories 2
Additional Building Above Grade, Below Grade
New Construction N
Schools
School District Prince William County Public Schools
Others
Pets Allowed Y
HOA Fee Include Pool(s),Recreation Facility,Road Maintenance,Pier/Dock Maintenance,Taxes,Trash
Senior Community No
Tax ID 8293-39-7554
Ownership Other
SqFt Source 2063
Miscellaneous Trash Removal
Pets Allowed Case by Case Basis, Breed Restrictions, Cats OK, Dogs OK, Number Limit, Pet Addendum/Deposit, Size/Weight Restriction








