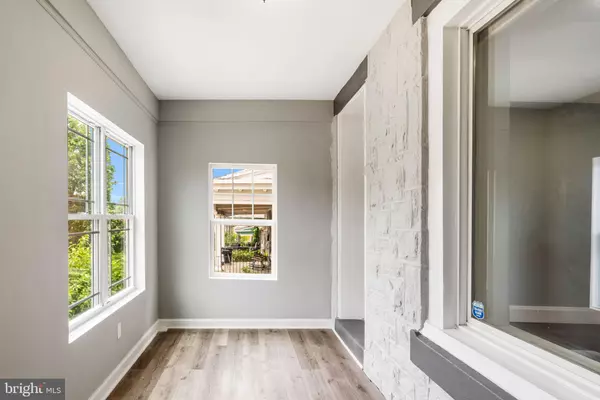5 Beds
4 Baths
2,700 SqFt
5 Beds
4 Baths
2,700 SqFt
Key Details
Property Type Single Family Home, Townhouse
Sub Type Twin/Semi-Detached
Listing Status Active
Purchase Type For Sale
Square Footage 2,700 sqft
Price per Sqft $185
Subdivision Germantown
MLS Listing ID PAPH2518640
Style Side-by-Side
Bedrooms 5
Full Baths 4
HOA Y/N N
Abv Grd Liv Area 2,700
Year Built 1900
Annual Tax Amount $1,783
Tax Year 2024
Lot Size 2,250 Sqft
Acres 0.05
Lot Dimensions 23.00 x 100.00
Property Sub-Type Twin/Semi-Detached
Source BRIGHT
Property Description
Location
State PA
County Philadelphia
Area 19144 (19144)
Zoning RSA3
Rooms
Basement Fully Finished
Interior
Hot Water Natural Gas
Heating Central
Cooling Central A/C
Fireplaces Number 1
Fireplaces Type Electric
Fireplace Y
Heat Source Central
Laundry Basement, Hookup
Exterior
Water Access N
Accessibility 32\"+ wide Doors
Garage N
Building
Story 3
Foundation Brick/Mortar
Sewer Public Sewer
Water Public
Architectural Style Side-by-Side
Level or Stories 3
Additional Building Above Grade, Below Grade
New Construction N
Schools
School District Philadelphia City
Others
Senior Community No
Tax ID 592108600
Ownership Fee Simple
SqFt Source Assessor
Security Features Carbon Monoxide Detector(s)
Acceptable Financing Cash, FHA, Conventional, VA
Listing Terms Cash, FHA, Conventional, VA
Financing Cash,FHA,Conventional,VA
Special Listing Condition Standard








