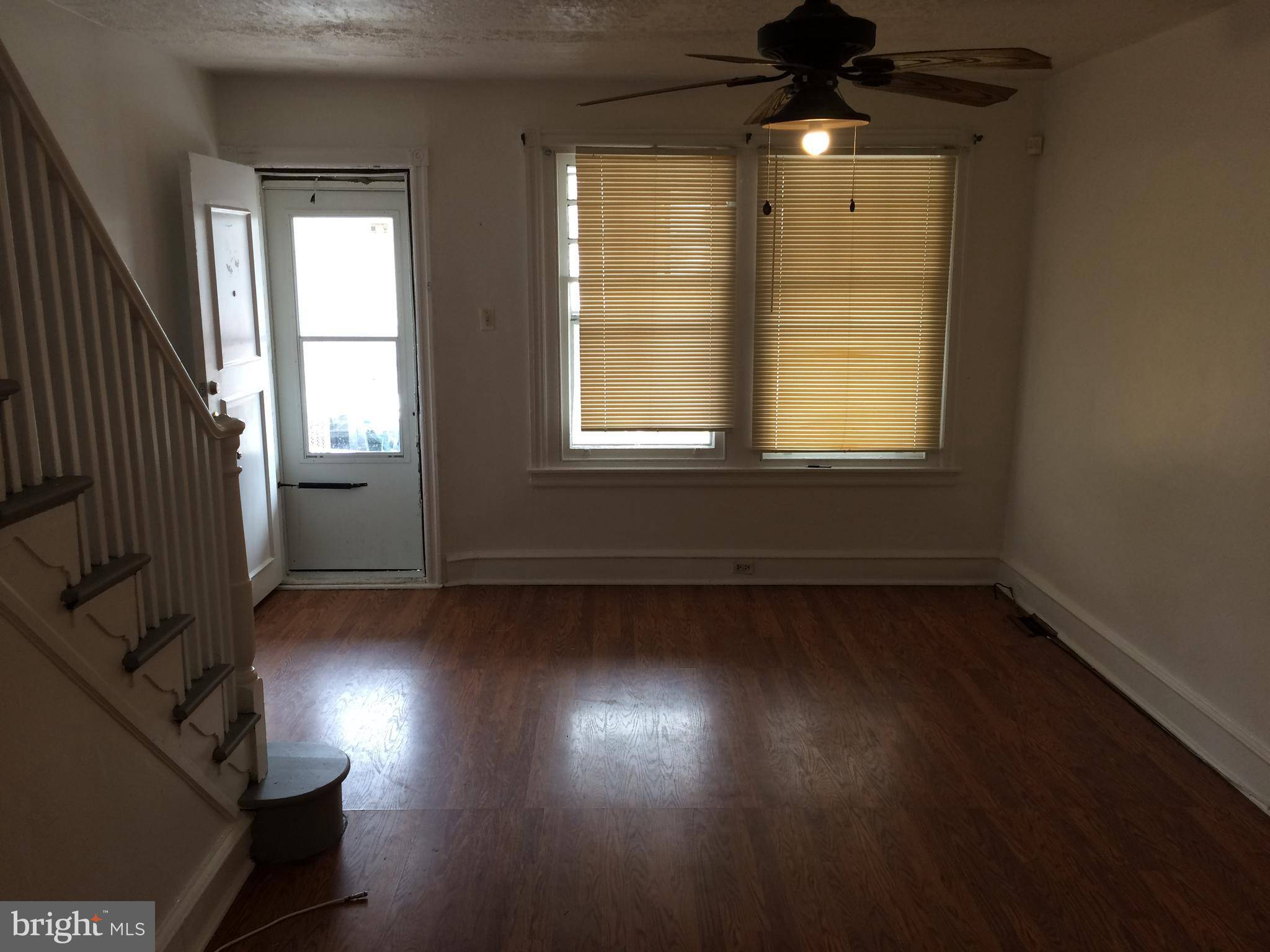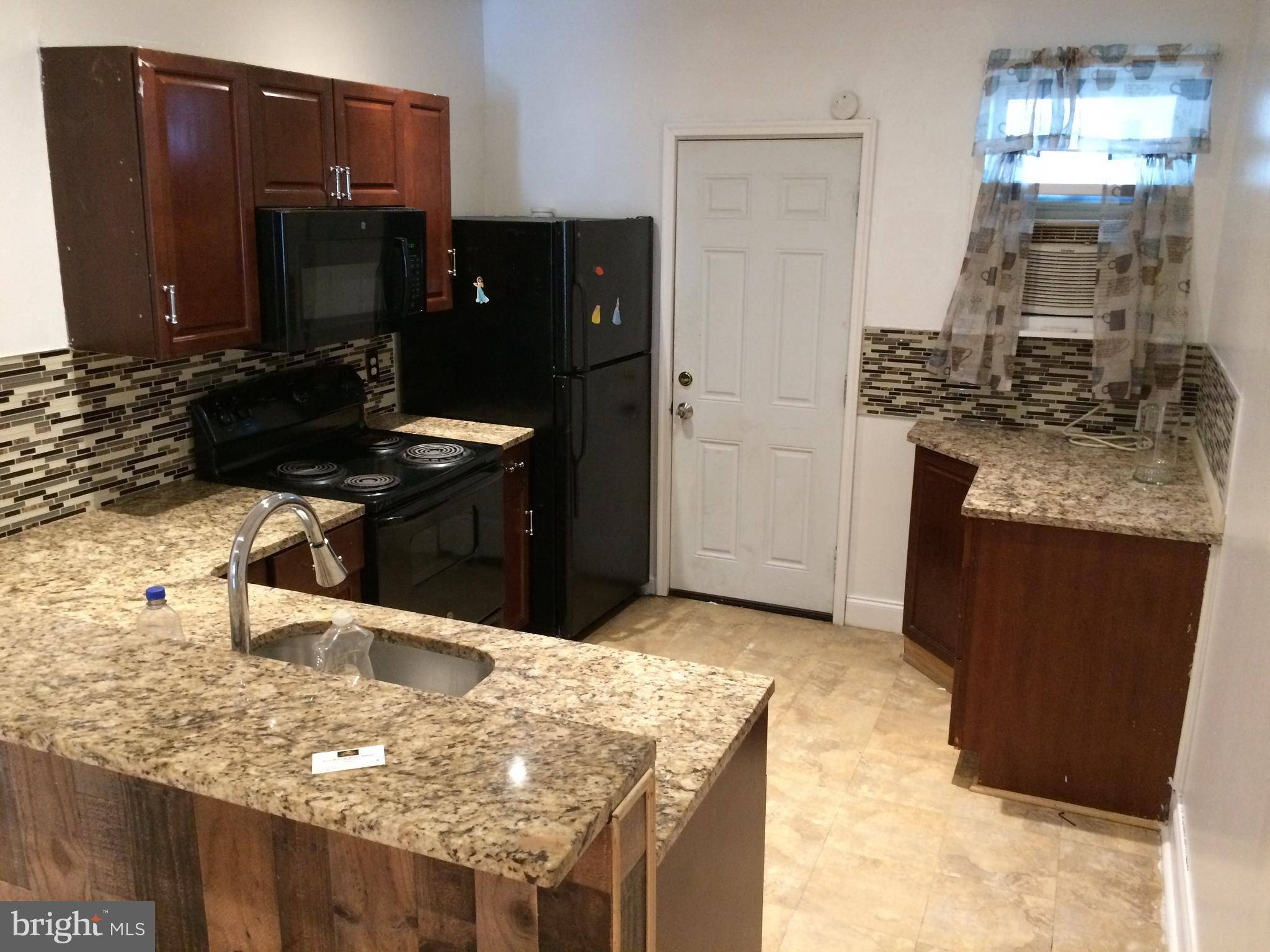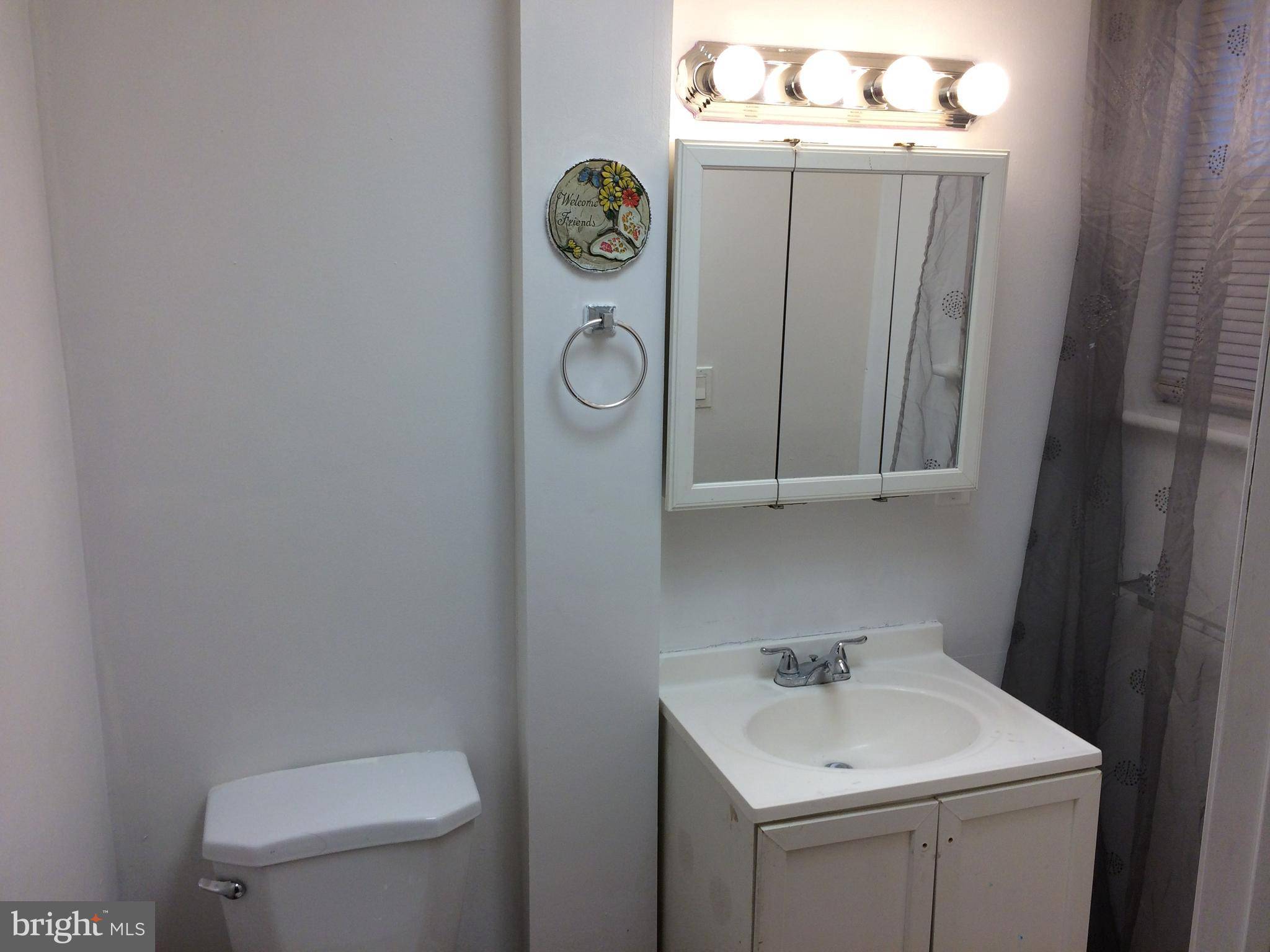3 Beds
3 Baths
1,120 SqFt
3 Beds
3 Baths
1,120 SqFt
Key Details
Property Type Townhouse
Sub Type Interior Row/Townhouse
Listing Status Active
Purchase Type For Sale
Square Footage 1,120 sqft
Price per Sqft $177
Subdivision None Available
MLS Listing ID PAPH2516850
Style Straight Thru,AirLite
Bedrooms 3
Full Baths 2
Half Baths 1
HOA Y/N N
Abv Grd Liv Area 1,120
Year Built 1930
Available Date 2025-07-18
Annual Tax Amount $2,288
Tax Year 2024
Lot Size 910 Sqft
Acres 0.02
Lot Dimensions 14.00 x 65.00
Property Sub-Type Interior Row/Townhouse
Source BRIGHT
Property Description
Centrally located to Center City and Bucks County, close proximity to schools, supermarkets, restaurants and public transportation makes this location very appealing. With prices rising this is a great time to buy and hold for an investor or a homeowner looking to gain some equity in the next few years. What are you waiting for? Book your showing today.
Location
State PA
County Philadelphia
Area 19120 (19120)
Zoning RSA5
Rooms
Basement Full
Interior
Hot Water Natural Gas
Heating Forced Air
Cooling Ceiling Fan(s)
Flooring Ceramic Tile, Vinyl, Engineered Wood
Inclusions Washer/Dryer, Refrigerator All As-IS no monetary value
Fireplace N
Heat Source Natural Gas
Exterior
Utilities Available Cable TV Available, Natural Gas Available, Electric Available
Water Access N
Roof Type Flat,Rubber
Accessibility None
Garage N
Building
Story 3
Foundation Stone, Brick/Mortar
Sewer Public Sewer
Water Public
Architectural Style Straight Thru, AirLite
Level or Stories 3
Additional Building Above Grade, Below Grade
Structure Type Plaster Walls,Dry Wall
New Construction N
Schools
High Schools Olney High School East
School District Philadelphia City
Others
Senior Community No
Tax ID 422204000
Ownership Fee Simple
SqFt Source Assessor
Special Listing Condition Standard








