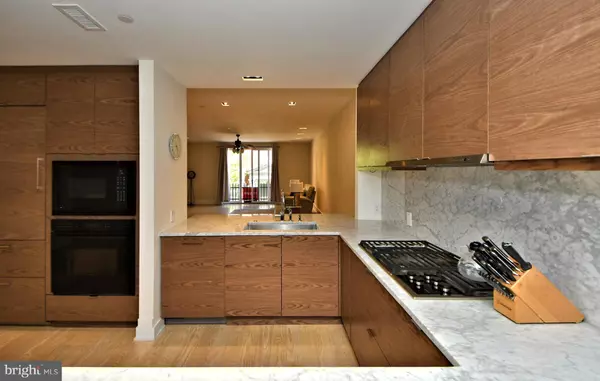4 Beds
4 Baths
2,900 SqFt
4 Beds
4 Baths
2,900 SqFt
Key Details
Property Type Townhouse
Sub Type Interior Row/Townhouse
Listing Status Active
Purchase Type For Rent
Square Footage 2,900 sqft
Subdivision Rittenhouse Square
MLS Listing ID PAPH2516258
Style Contemporary,Traditional,Other
Bedrooms 4
Full Baths 4
HOA Y/N N
Abv Grd Liv Area 2,900
Year Built 2015
Lot Size 2,400 Sqft
Acres 0.06
Lot Dimensions 50.00 x 69.00
Property Sub-Type Interior Row/Townhouse
Source BRIGHT
Property Description
Here are some key features and highlights of this property:
- Award-winning luxury townhome community designed by renowned architect Cecil Baker.
- oversized one-car attached garage with the option for additional private parking or a lift installation.
- Unique floor plan with a blend of historic charm and modern updates.
- High ceilings, high-end finishes, and beautiful hardwood floors throughout.
- Private bedroom suite with a full bathroom on the ground floor.
- Elegant open floor plan on the main level with a gourmet kitchen, dining area, and living room.
- Owner's suite and third bedroom both have their own full baths.
- Flex room that can be used as an office or bonus room with an additional full bathroom.
- Located on a quiet, tree-lined street in the prestigious Rittenhouse neighborhood
with a walk score of 99.
- Close proximity to top restaurants, boutiques, and all that Rittenhouse has to offer.
- Total square footage is over 2900 square feet.
If you're interested in learning more about this stunning townhome, feel free to reach out for further details or to schedule a viewing.
Location
State PA
County Philadelphia
Area 19103 (19103)
Zoning CMX4
Rooms
Main Level Bedrooms 1
Interior
Interior Features Bathroom - Stall Shower, Bathroom - Tub Shower, Bathroom - Walk-In Shower, Built-Ins, Ceiling Fan(s), Combination Dining/Living, Dining Area, Entry Level Bedroom, Floor Plan - Open, Formal/Separate Dining Room, Kitchen - Gourmet, Primary Bath(s), Recessed Lighting, Walk-in Closet(s), Other
Hot Water Electric
Cooling Central A/C
Flooring Engineered Wood, Marble, Tile/Brick
Inclusions washer and dryer - Sub-Zero appliances garage parking
Equipment Built-In Microwave, Built-In Range, Commercial Range, Dishwasher, Disposal, Dryer - Electric, ENERGY STAR Clothes Washer, ENERGY STAR Dishwasher, Energy Efficient Appliances, Icemaker, Oven - Self Cleaning, Oven/Range - Gas, Stainless Steel Appliances, Washer
Furnishings No
Fireplace N
Window Features Double Hung,Double Pane,Energy Efficient
Appliance Built-In Microwave, Built-In Range, Commercial Range, Dishwasher, Disposal, Dryer - Electric, ENERGY STAR Clothes Washer, ENERGY STAR Dishwasher, Energy Efficient Appliances, Icemaker, Oven - Self Cleaning, Oven/Range - Gas, Stainless Steel Appliances, Washer
Heat Source Natural Gas
Laundry Main Floor
Exterior
Exterior Feature Patio(s)
Parking Features Garage - Front Entry
Garage Spaces 1.0
Water Access N
Roof Type Flat
Accessibility None
Porch Patio(s)
Attached Garage 1
Total Parking Spaces 1
Garage Y
Building
Story 2
Foundation Slab
Sewer Public Sewer
Water Public
Architectural Style Contemporary, Traditional, Other
Level or Stories 2
Additional Building Above Grade, Below Grade
Structure Type 9'+ Ceilings,Dry Wall,High
New Construction N
Schools
School District Philadelphia City
Others
Pets Allowed Y
Senior Community No
Tax ID 082052310
Ownership Other
SqFt Source Assessor
Horse Property N
Pets Allowed Case by Case Basis








