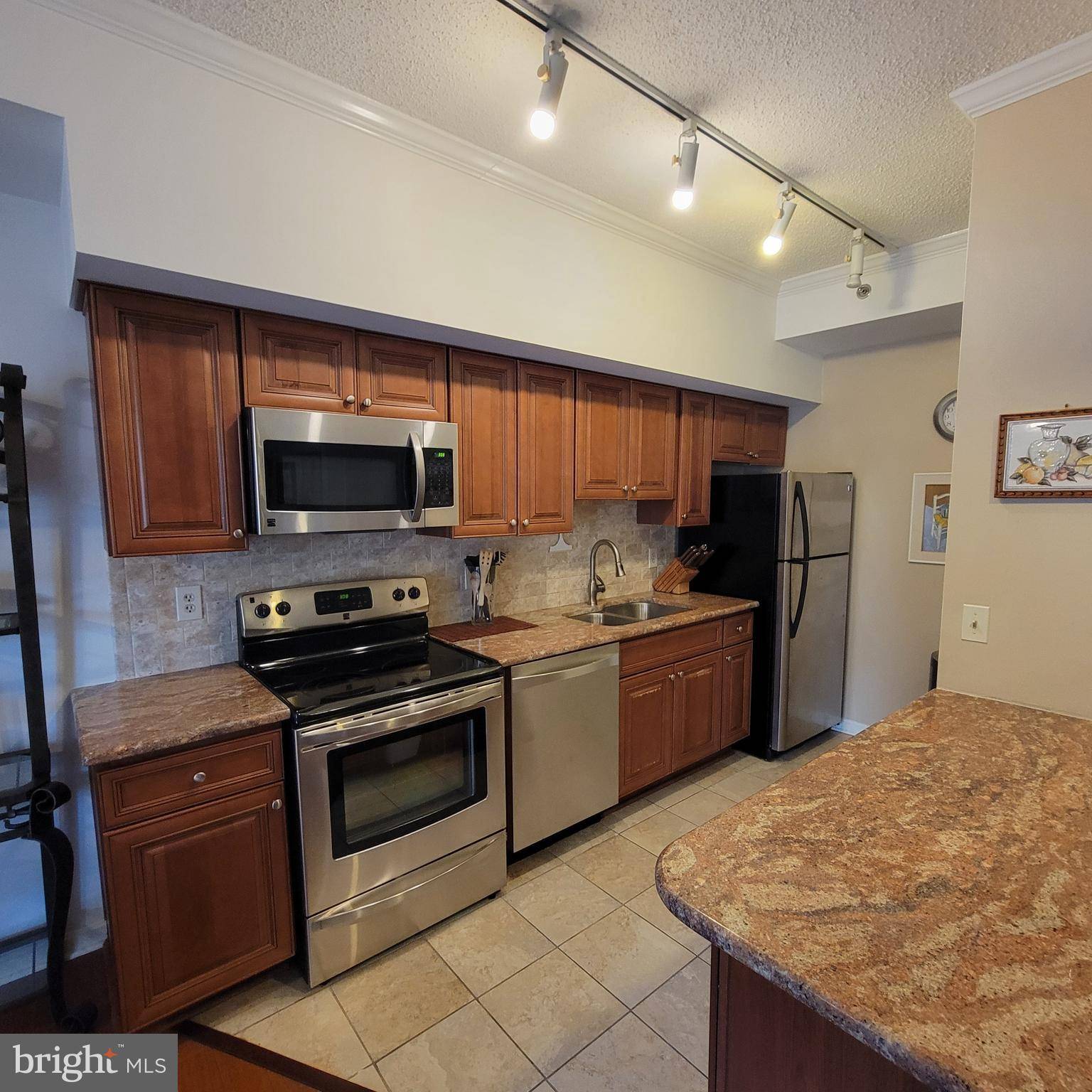2 Beds
2 Baths
1,153 SqFt
2 Beds
2 Baths
1,153 SqFt
OPEN HOUSE
Sun Jul 20, 2:00pm - 4:00pm
Key Details
Property Type Condo
Sub Type Condo/Co-op
Listing Status Active
Purchase Type For Rent
Square Footage 1,153 sqft
Subdivision Bella Vista Condominium
MLS Listing ID VAAR2060392
Style Other,Unit/Flat
Bedrooms 2
Full Baths 2
HOA Y/N N
Abv Grd Liv Area 1,153
Year Built 1989
Available Date 2025-07-18
Property Sub-Type Condo/Co-op
Source BRIGHT
Property Description
Rent includes all utilities - water, trash, electricity, heating, and cooling. In-unit washer/dryer; one assigned underground parking space; community amenities include party/meeting room/Community center, gym, sauna, outdoor swimming pool; storage room available; Easy access to Pentagon, Pentagon City Mall, Crystal City metro, shopping centers and restaurants. Also, easy access to Routes 395 and 66; Reagan National Airport is 1.5 miles away. Pets allowed on case by case basis. Good credit and income required to qualify
Location
State VA
County Arlington
Zoning RA-H-3.2
Rooms
Other Rooms Living Room, Primary Bedroom, Bedroom 2, Kitchen, Laundry, Bathroom 2, Primary Bathroom
Main Level Bedrooms 2
Interior
Interior Features Combination Dining/Living, Floor Plan - Traditional, Kitchen - Island, Bathroom - Stall Shower, Bathroom - Tub Shower, Upgraded Countertops, Walk-in Closet(s), Window Treatments
Hot Water Electric
Heating Central
Cooling Central A/C
Flooring Laminate Plank
Equipment Built-In Microwave, Dishwasher, Disposal, Dryer - Electric, Oven/Range - Electric, Refrigerator, Stainless Steel Appliances, Washer
Furnishings Yes
Fireplace N
Appliance Built-In Microwave, Dishwasher, Disposal, Dryer - Electric, Oven/Range - Electric, Refrigerator, Stainless Steel Appliances, Washer
Heat Source Electric
Laundry Dryer In Unit, Washer In Unit
Exterior
Exterior Feature Balcony
Parking Features Covered Parking
Garage Spaces 1.0
Parking On Site 1
Utilities Available Electric Available, Natural Gas Available, Water Available, Cable TV Available
Amenities Available Elevator, Exercise Room, Jog/Walk Path, Meeting Room, Party Room, Pool - Outdoor, Security, Tot Lots/Playground
Water Access N
Accessibility Elevator, Level Entry - Main
Porch Balcony
Total Parking Spaces 1
Garage Y
Building
Story 1
Unit Features Hi-Rise 9+ Floors
Sewer Public Sewer
Water Public
Architectural Style Other, Unit/Flat
Level or Stories 1
Additional Building Above Grade, Below Grade
Structure Type Dry Wall
New Construction N
Schools
Elementary Schools Hoffman-Boston
Middle Schools Gunston
High Schools Wakefield
School District Arlington County Public Schools
Others
Pets Allowed Y
HOA Fee Include Electricity,Gas,Heat,Lawn Maintenance,Parking Fee,Recreation Facility,Trash,Water
Senior Community No
Tax ID 35-001-204
Ownership Other
SqFt Source Estimated
Miscellaneous Common Area Maintenance,Community Center,Electricity,Gas,Heat,HOA/Condo Fee,Lawn Service,Parking,Sewer,Snow Removal,Trash Removal,Water
Security Features Desk in Lobby,Monitored,Smoke Detector,24 hour security,Main Entrance Lock
Pets Allowed Case by Case Basis, Size/Weight Restriction, Number Limit








