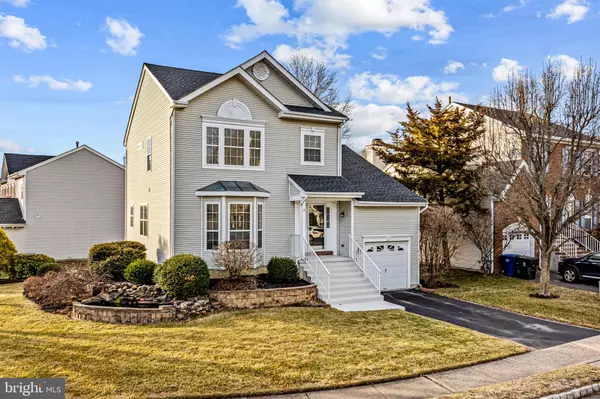3 Beds
3 Baths
1,829 SqFt
3 Beds
3 Baths
1,829 SqFt
OPEN HOUSE
Sat Mar 01, 12:00pm - 2:00pm
Sun Mar 02, 12:00pm - 2:00pm
Key Details
Property Type Single Family Home
Sub Type Detached
Listing Status Active
Purchase Type For Sale
Square Footage 1,829 sqft
Price per Sqft $300
Subdivision Santa Fe
MLS Listing ID NJBL2081846
Style Traditional
Bedrooms 3
Full Baths 2
Half Baths 1
HOA Y/N N
Abv Grd Liv Area 1,829
Originating Board BRIGHT
Year Built 1994
Annual Tax Amount $7,567
Tax Year 2024
Lot Size 8,298 Sqft
Acres 0.19
Lot Dimensions 83.00 x 100.00
Property Sub-Type Detached
Property Description
Step inside to discover a truly exceptional living space, bathed in natural light, with gleaming hardwood floors and designer finishes throughout. The gourmet kitchen is a chef's dream, featuring premium stainless steel appliances, quartz countertops, high end cabinetry complete with chrome cabinet organizers, and a spacious peninsula —perfect for entertaining. Just off the kitchen is an impeccably designed utility room with butcher block countertops, ample storage as well as a modern stackable front-loading washer and dryer.
Retreat to the luxurious primary suite, boasting a spa-like en-suite bath with high-end fixtures and a walk-in shower. Two additional generously sized bedrooms and hallway bath provide ample space for family, guests, or a home office.
The fully finished basement adds an extra level of versatility, offering an ideal space for a media room, workshop, home gym, or play area. Outside, the beautifully landscaped backyard is a private oasis, complete with a lovely koi pond, and perfect for outdoor gatherings or quiet relaxation.
Additional features include energy-efficient windows, updated mechanicals, ample storage, and a prime location just minutes from top-rated schools, shopping, dining, and major commuter routes.
This turnkey gem is ready for its next owner—schedule your private tour today and experience the pinnacle of suburban living!
Location
State NJ
County Burlington
Area Burlington Twp (20306)
Zoning R-20
Rooms
Basement Partially Finished, Workshop, Daylight, Partial, Windows
Interior
Interior Features Family Room Off Kitchen, Floor Plan - Traditional, Formal/Separate Dining Room, Kitchen - Eat-In, Primary Bath(s), Upgraded Countertops, Walk-in Closet(s), Wood Floors, Bathroom - Soaking Tub, Bathroom - Walk-In Shower, Bathroom - Tub Shower, Butlers Pantry
Hot Water Natural Gas
Heating Forced Air
Cooling Central A/C
Flooring Hardwood, Ceramic Tile
Fireplaces Number 1
Fireplaces Type Gas/Propane
Inclusions Washer, Dryer, Refrigerator, Dishwasher, Range, Microwave
Equipment Built-In Microwave, Dishwasher, Disposal, Dryer - Front Loading, Washer - Front Loading, Washer/Dryer Stacked, Stainless Steel Appliances, Stove, Refrigerator
Fireplace Y
Appliance Built-In Microwave, Dishwasher, Disposal, Dryer - Front Loading, Washer - Front Loading, Washer/Dryer Stacked, Stainless Steel Appliances, Stove, Refrigerator
Heat Source Natural Gas
Laundry Main Floor, Has Laundry
Exterior
Parking Features Garage - Front Entry, Inside Access
Garage Spaces 1.0
Water Access N
Roof Type Shingle
Accessibility None
Attached Garage 1
Total Parking Spaces 1
Garage Y
Building
Lot Description Front Yard, Rear Yard, SideYard(s)
Story 2
Foundation Concrete Perimeter
Sewer Public Sewer
Water Public
Architectural Style Traditional
Level or Stories 2
Additional Building Above Grade, Below Grade
Structure Type 9'+ Ceilings,Dry Wall
New Construction N
Schools
High Schools Burlington Township H.S.
School District Burlington Township
Others
Senior Community No
Tax ID 06-00142 09-00017
Ownership Fee Simple
SqFt Source Assessor
Acceptable Financing Cash, Conventional, FHA, VA
Listing Terms Cash, Conventional, FHA, VA
Financing Cash,Conventional,FHA,VA
Special Listing Condition Standard








