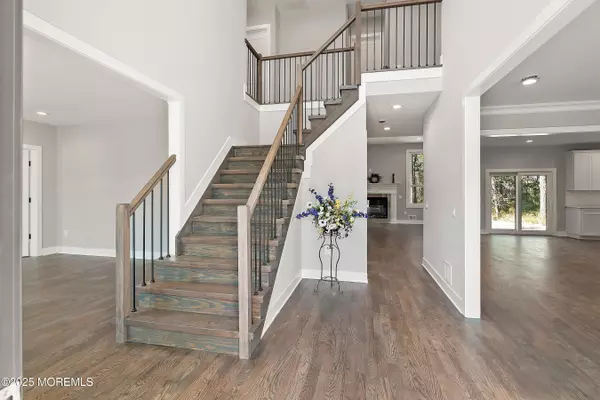6 Beds
8 Baths
5,000 SqFt
6 Beds
8 Baths
5,000 SqFt
Key Details
Property Type Single Family Home
Sub Type Single Family Residence
Listing Status Coming Soon
Purchase Type For Sale
Square Footage 5,000 sqft
Price per Sqft $369
Municipality Howell (HOW)
Subdivision Haystack Glen Estates
MLS Listing ID 22505182
Style Custom,Mother/Daughter,Colonial,2 Story
Bedrooms 6
Full Baths 7
Half Baths 1
HOA Fees $300/ann
HOA Y/N Yes
Originating Board MOREMLS (Monmouth Ocean Regional REALTORS®)
Year Built 2025
Lot Size 1.250 Acres
Acres 1.25
Property Sub-Type Single Family Residence
Property Description
This Home truly has it all! - a stunning Modern Elevation with impressive fenestration, stone accents, Hardie planks, and trendy board and batten siding. Inside, you'll find the upgraded line of Kitchen Cabinets, top-tier Appliances, quartz countertops, porcelain tiles, tons of recessed lights, and sleek hardwood floors throughout, elegant millwork. a spacious Mudroom, and a garage with separate stairs leading to the Finished 9' high Basement complete this exceptional Home, along with numerous luxury upgrades and much more...
House Conveniently located near I-95, Route 18, Route 9, commuter bus routes to NYC, the Manasquan Reservoir, proximity to Freehold, Lakewood, and the best NJ Shore. This development offers the perfect blend of tranquility and accessibility. Welcome to your New Home!
Location
State NJ
County Monmouth
Area Howell Twnsp
Direction Maxim Southard Rd. pass Amanda Ln. and the New Construction site is across Talcott Rd. 1st house on the right
Rooms
Basement Finished, Full, Walk-Out Access
Interior
Interior Features Attic, Attic - Pull Down Stairs, Balcony, Ceilings - 9Ft+ 1st Flr, Center Hall, Conservatory, Sliding Door, Recessed Lighting
Heating Natural Gas, Forced Air, 2 Zoned Heat
Cooling Multi Units, Central Air, Other, 2 Zoned AC
Flooring Ceramic Tile, Wood
Fireplaces Number 1
Inclusions Outdoor Lighting, AC Units, Dishwasher, Light Fixtures, Microwave, Stove, Stove Hood, Refrigerator, Attic Fan, Garage Door Opener
Fireplace Yes
Exterior
Exterior Feature Other, Lighting
Parking Features Driveway, Oversized
Garage Spaces 3.0
Roof Type Timberline,Shingle
Garage Yes
Private Pool No
Building
Lot Description Corner Lot, Cul-De-Sac, Dead End Street
Story 2
Sewer Septic Tank
Water Public
Architectural Style Custom, Mother/Daughter, Colonial, 2 Story
Level or Stories 2
Structure Type Other,Lighting
New Construction Yes
Schools
Middle Schools Adelphia
Others
HOA Fee Include Other - See Remarks,Common Area
Senior Community No
Tax ID 21-00036-0000-00021-10








