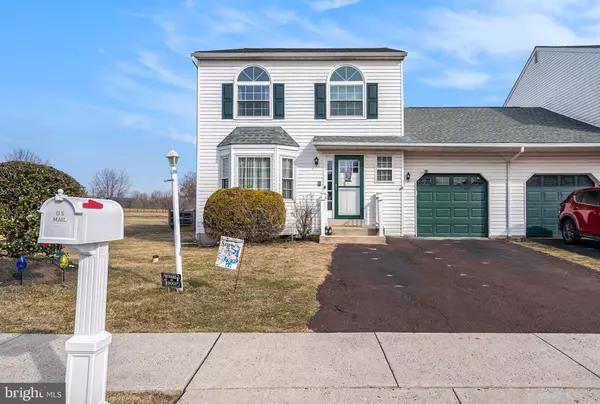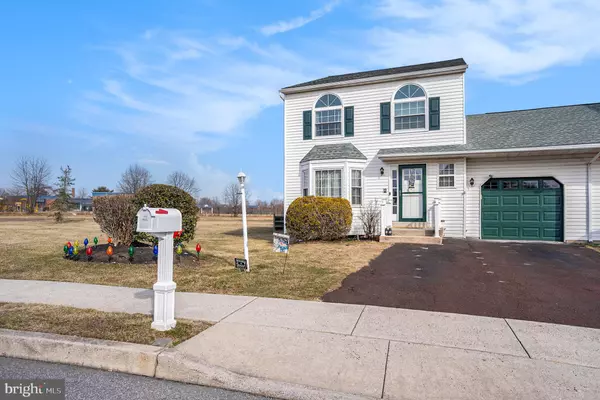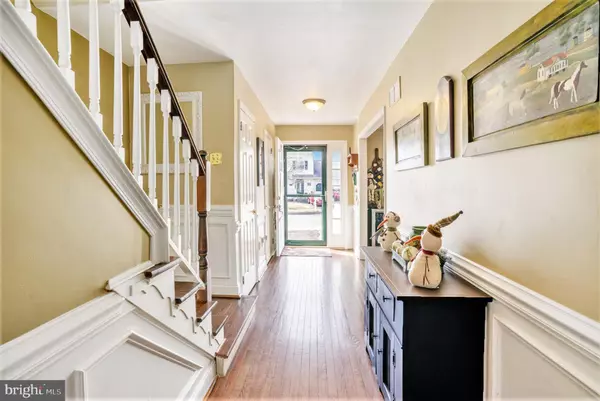3 Beds
3 Baths
2,552 SqFt
3 Beds
3 Baths
2,552 SqFt
OPEN HOUSE
Sun Mar 02, 1:00pm - 3:00pm
Key Details
Property Type Single Family Home, Townhouse
Sub Type Twin/Semi-Detached
Listing Status Coming Soon
Purchase Type For Sale
Square Footage 2,552 sqft
Price per Sqft $184
Subdivision Merion View
MLS Listing ID PAMC2130236
Style Victorian
Bedrooms 3
Full Baths 2
Half Baths 1
HOA Fees $320/ann
HOA Y/N Y
Abv Grd Liv Area 1,952
Originating Board BRIGHT
Year Built 1997
Annual Tax Amount $5,294
Tax Year 2024
Lot Size 5,262 Sqft
Acres 0.12
Lot Dimensions 37.00 x 0.00
Property Sub-Type Twin/Semi-Detached
Property Description
Continuing through the home, you'll find a cozy living room featuring a delightful wood-burning fireplace, sure to keep you warm and cosy on chilly nights. Adjacent to the living area is a versatile bonus room, perfect for creating a productive home office or a fun recreational space.
Venture upstairs to discover the main bedroom with vaulted ceilings, a private en-suite bath, and a generous walk-in closet. Down the hallway, two additional spacious bedrooms offer cozy quarters for family or guests.
The finished basement boasts ample room, providing an ideal space for entertaining family and friends. Additional closet storage ensures organization, while another bonus room invites creativity—envision it as a formal office, play area, or hobby room.
Step outside to enjoy the large, fenced-in backyard where the above-ground pool with its own deck awaits your summertime fun and relaxation.
The home is perfectly positioned close to major thoroughfares, offering easy access to the Philadelphia Premium Outlets and Providence Town Center for all your shopping and dining needs.
Come and tour this charming home.!
Location
State PA
County Montgomery
Area Limerick Twp (10637)
Zoning R-4
Rooms
Other Rooms Living Room, Dining Room, Kitchen, Basement, Bedroom 1, Utility Room, Bathroom 2, Bathroom 3, Bonus Room
Basement Full, Fully Finished, Poured Concrete
Interior
Interior Features Bathroom - Tub Shower, Breakfast Area, Carpet, Ceiling Fan(s), Central Vacuum, Chair Railings, Combination Kitchen/Dining, Crown Moldings, Dining Area, Intercom, Kitchen - Eat-In, Primary Bath(s), Recessed Lighting, Skylight(s), Walk-in Closet(s), Window Treatments, Wood Floors
Hot Water Natural Gas
Heating Forced Air
Cooling Central A/C
Flooring Carpet, Hardwood, Tile/Brick
Fireplaces Number 1
Fireplaces Type Screen, Wood
Inclusions Refrigerator, Pool Equipment
Equipment Central Vacuum, Dishwasher, Intercom, Microwave, Oven - Self Cleaning, Oven/Range - Gas, Refrigerator, Water Heater
Fireplace Y
Window Features Replacement,Skylights
Appliance Central Vacuum, Dishwasher, Intercom, Microwave, Oven - Self Cleaning, Oven/Range - Gas, Refrigerator, Water Heater
Heat Source Natural Gas
Laundry Basement
Exterior
Exterior Feature Deck(s)
Parking Features Garage Door Opener
Garage Spaces 3.0
Fence Fully, Split Rail
Pool Above Ground, Vinyl
Utilities Available Natural Gas Available, Phone
Water Access N
Roof Type Pitched,Shingle
Accessibility None
Porch Deck(s)
Attached Garage 1
Total Parking Spaces 3
Garage Y
Building
Lot Description Backs - Open Common Area, Corner
Story 2
Foundation Concrete Perimeter
Sewer Public Sewer
Water Public
Architectural Style Victorian
Level or Stories 2
Additional Building Above Grade, Below Grade
Structure Type Cathedral Ceilings,Dry Wall
New Construction N
Schools
Elementary Schools Limerick
High Schools Spring-Ford Senior
School District Spring-Ford Area
Others
HOA Fee Include Common Area Maintenance,Snow Removal
Senior Community No
Tax ID 37-00-02954-474
Ownership Fee Simple
SqFt Source Assessor
Security Features Security System
Acceptable Financing Cash, Conventional, FHA, VA
Listing Terms Cash, Conventional, FHA, VA
Financing Cash,Conventional,FHA,VA
Special Listing Condition Standard








