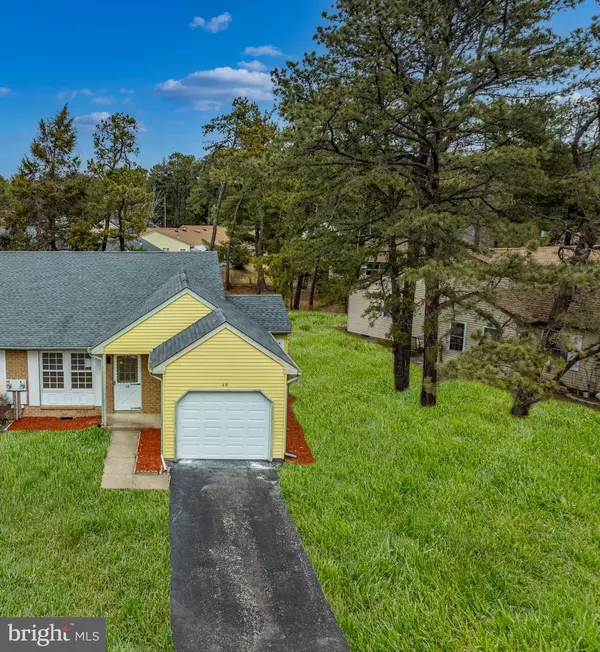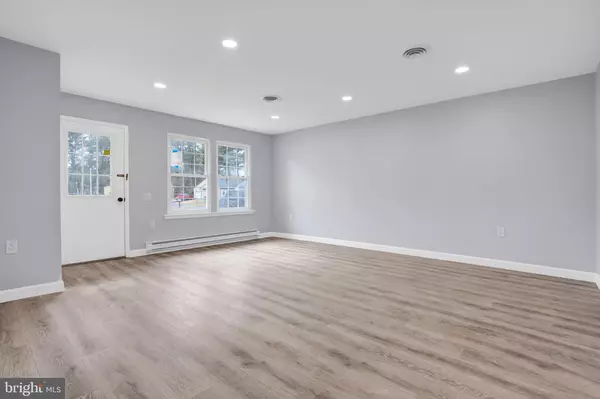2 Beds
2 Baths
1,184 SqFt
2 Beds
2 Baths
1,184 SqFt
Key Details
Property Type Single Family Home, Townhouse
Sub Type Twin/Semi-Detached
Listing Status Active
Purchase Type For Sale
Square Footage 1,184 sqft
Price per Sqft $227
Subdivision Crestwood Village - 6
MLS Listing ID NJOC2031962
Style Ranch/Rambler
Bedrooms 2
Full Baths 1
Half Baths 1
HOA Fees $155/mo
HOA Y/N Y
Abv Grd Liv Area 1,184
Originating Board BRIGHT
Year Built 1982
Annual Tax Amount $2,148
Tax Year 2024
Lot Dimensions 55.00 x 0.00
Property Sub-Type Twin/Semi-Detached
Property Description
This beautifully renovated home in Crestwood Village VI, is located in a welcoming 55+ community which is everything you've been waiting for. From the moment you step inside, you'll notice the quality and care that's gone into every detail. The kitchen has been completely updated with brand-new cabinetry, modern appliances, and elegant quartz countertops—perfect for preparing meals or enjoying a morning coffee with ease.
The new flooring throughout gives the home a fresh, clean feel, and the updated bathrooms are designed to offer comfort and relaxation. Best of all, this home is truly move-in ready, just unpack and start enjoying life.
The one-car garage provides convenient parking or additional storage for your hobbies and keepsakes.
It's not just a home; it's a chance to embrace a lifestyle that gives you more time to do the things you love. This is the kind of place where you can settle in and feel right at home from day one. You won't want to miss it!
Location
State NJ
County Ocean
Area Manchester Twp (21519)
Zoning RC
Rooms
Main Level Bedrooms 2
Interior
Hot Water Electric
Heating Baseboard - Electric
Cooling Central A/C
Flooring Ceramic Tile, Luxury Vinyl Plank
Furnishings No
Fireplace N
Heat Source Electric
Laundry Main Floor, Hookup
Exterior
Parking Features Additional Storage Area, Garage - Front Entry, Inside Access
Garage Spaces 2.0
Amenities Available Other
Water Access N
Accessibility Accessible Switches/Outlets, 2+ Access Exits
Attached Garage 1
Total Parking Spaces 2
Garage Y
Building
Story 1
Foundation Crawl Space
Sewer Public Sewer
Water Public
Architectural Style Ranch/Rambler
Level or Stories 1
Additional Building Above Grade, Below Grade
New Construction N
Others
Pets Allowed Y
HOA Fee Include Common Area Maintenance,Lawn Maintenance,Recreation Facility,Snow Removal,Trash
Senior Community Yes
Age Restriction 55
Tax ID 19-00075 126-00039
Ownership Condominium
Special Listing Condition Standard
Pets Allowed No Pet Restrictions








