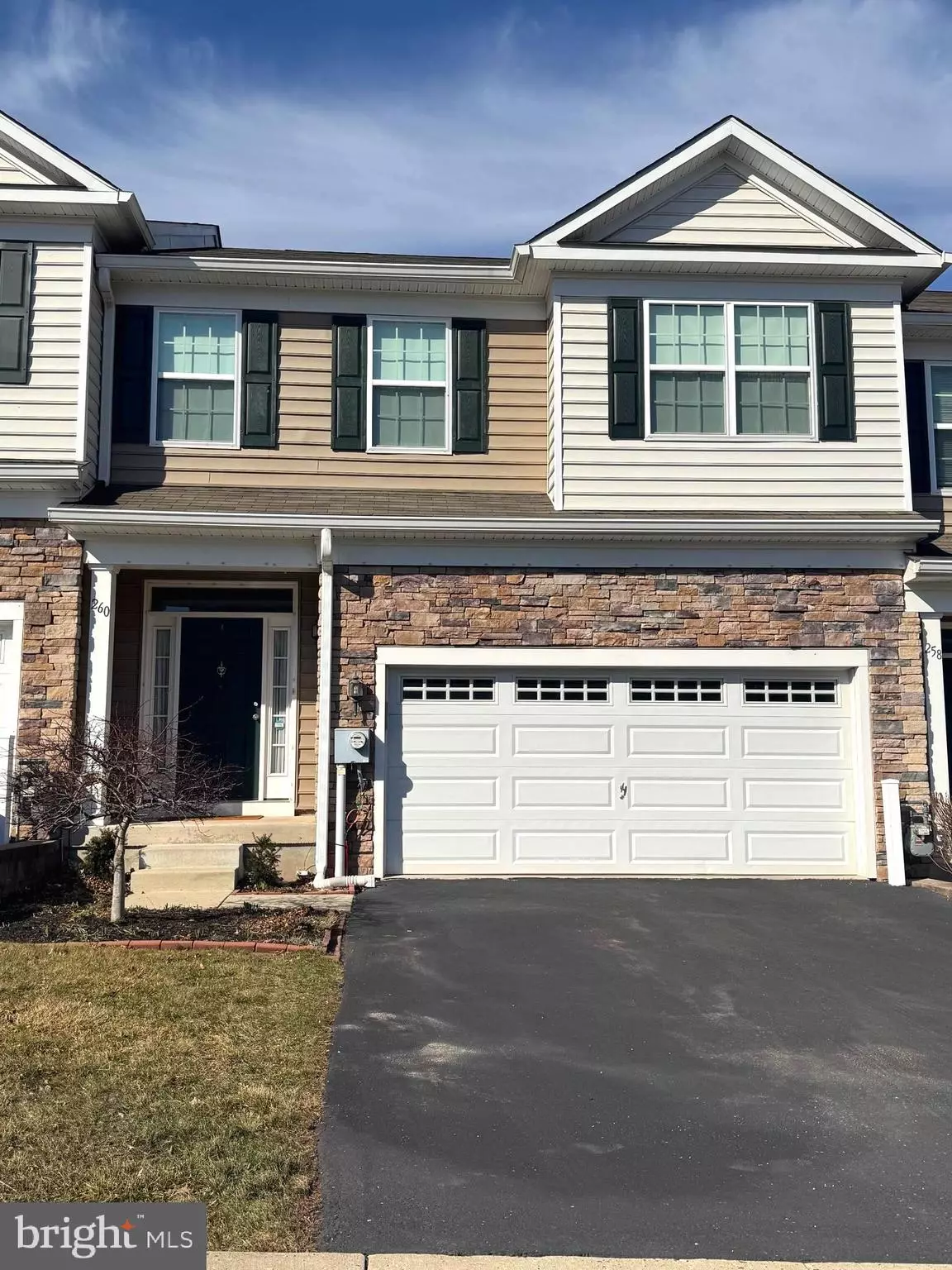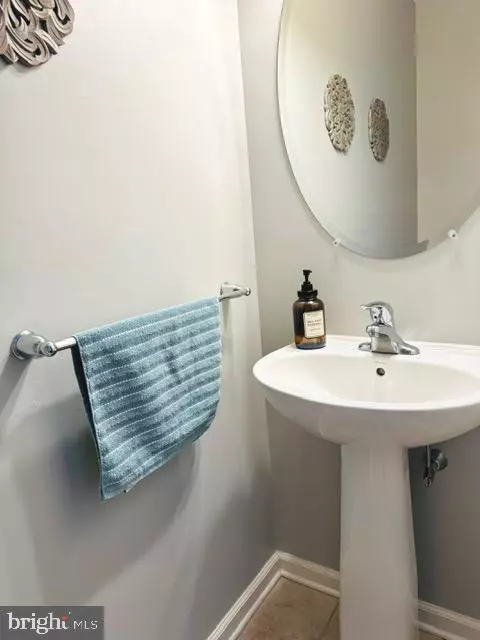3 Beds
3 Baths
2,228 SqFt
3 Beds
3 Baths
2,228 SqFt
Key Details
Property Type Townhouse
Sub Type Interior Row/Townhouse
Listing Status Active
Purchase Type For Rent
Square Footage 2,228 sqft
Subdivision Providence Corner
MLS Listing ID PAMC2130254
Style Victorian
Bedrooms 3
Full Baths 2
Half Baths 1
HOA Fees $225/mo
HOA Y/N Y
Abv Grd Liv Area 1,628
Originating Board BRIGHT
Year Built 2015
Lot Size 1,400 Sqft
Acres 0.03
Lot Dimensions 28.00 x 0.00
Property Sub-Type Interior Row/Townhouse
Location
State PA
County Montgomery
Area Upper Providence Twp (10661)
Zoning RESIDENTIAL
Direction East
Rooms
Basement Walkout Level
Main Level Bedrooms 3
Interior
Interior Features Ceiling Fan(s), Kitchen - Island, Pantry, Walk-in Closet(s)
Hot Water Natural Gas
Cooling Central A/C
Flooring Engineered Wood, Carpet, Ceramic Tile
Fireplaces Number 1
Equipment Built-In Microwave, Built-In Range, Dishwasher, Disposal, ENERGY STAR Refrigerator, Oven/Range - Gas
Fireplace Y
Appliance Built-In Microwave, Built-In Range, Dishwasher, Disposal, ENERGY STAR Refrigerator, Oven/Range - Gas
Heat Source Natural Gas
Exterior
Parking Features Garage - Front Entry
Garage Spaces 2.0
Water Access N
Roof Type Shingle
Accessibility Doors - Lever Handle(s), >84\" Garage Door
Attached Garage 2
Total Parking Spaces 2
Garage Y
Building
Story 2
Foundation Concrete Perimeter
Sewer Public Sewer
Water Public
Architectural Style Victorian
Level or Stories 2
Additional Building Above Grade, Below Grade
New Construction N
Schools
School District Spring-Ford Area
Others
Pets Allowed Y
HOA Fee Include Snow Removal,Trash
Senior Community No
Tax ID 61-00-04451-418
Ownership Other
SqFt Source Assessor
Miscellaneous HOA/Condo Fee
Horse Property N
Pets Allowed Case by Case Basis, Breed Restrictions








