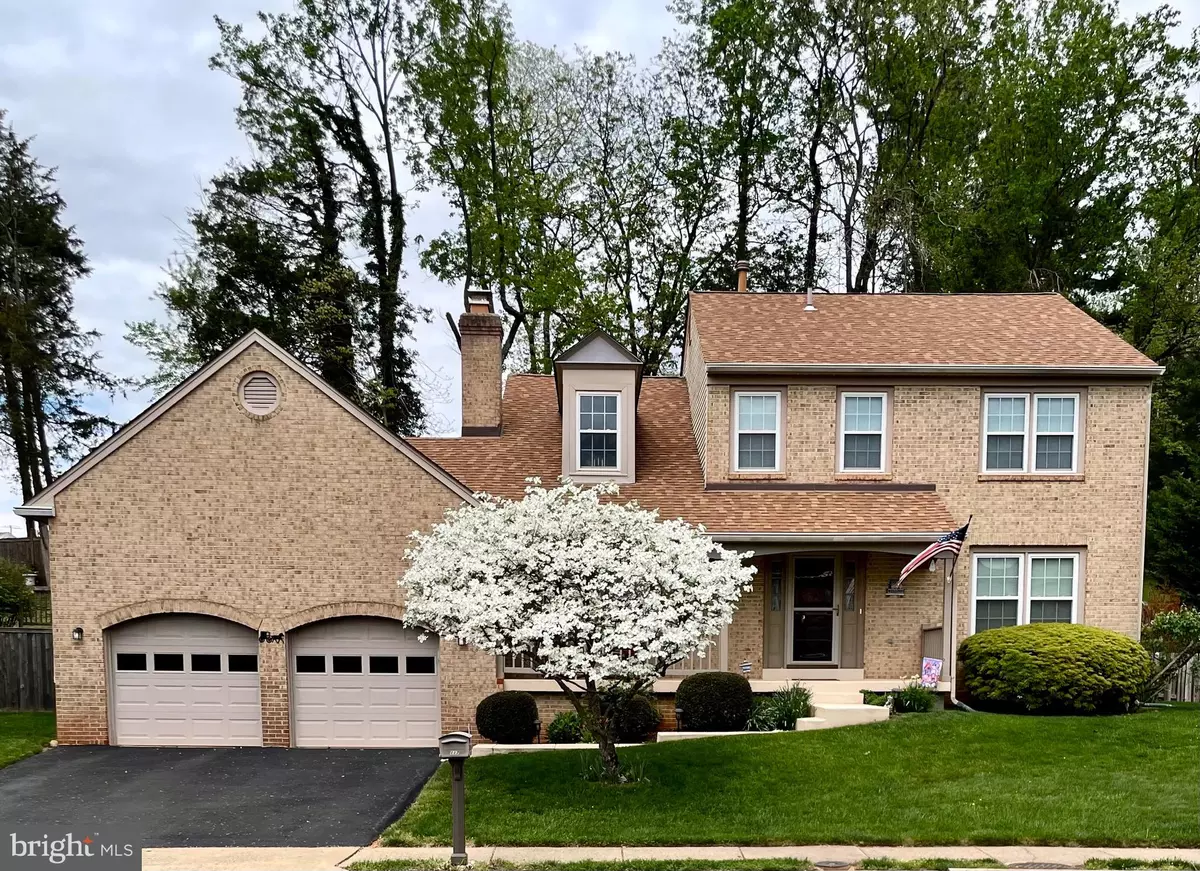5 Beds
4 Baths
2,924 SqFt
5 Beds
4 Baths
2,924 SqFt
Key Details
Property Type Single Family Home
Sub Type Detached
Listing Status Coming Soon
Purchase Type For Sale
Square Footage 2,924 sqft
Price per Sqft $273
Subdivision Connemara Woods
MLS Listing ID VALO2088142
Style Colonial
Bedrooms 5
Full Baths 3
Half Baths 1
HOA Fees $355/ann
HOA Y/N Y
Abv Grd Liv Area 2,042
Originating Board BRIGHT
Year Built 1987
Annual Tax Amount $5,653
Tax Year 2024
Lot Size 7,841 Sqft
Acres 0.18
Property Sub-Type Detached
Property Description
Welcome to this beautifully maintained 5-bedroom, 3.5-bathroom home offering 2,924 sq ft of comfortable living space. Perfectly blending charm and functionality, this home features an open and inviting floor plan ideal for both everyday living and entertaining.
Step inside to find a spacious living area filled with natural light, a modern kitchen with ample counter space, and a cozy dining area perfect for family gatherings. The generous primary suite includes a luxurious en-suite bathroom for your private retreat. Four additional bedrooms provide plenty of space for family, guests, or a home office. The basement bedroom/den has an en-suite bathroom that can be used as an in-law suite or a private office.
Enjoy your mornings and evenings on the expansive screened-in porch, overlooking a peaceful backyard—perfect for relaxing without the bother of insects. The oversized garage offers abundant storage space and room for multiple vehicles, hobbies, or a workshop.
This charming home is ready for you to move in and make it your own. Don't miss the opportunity to own this exceptional property—schedule your private showing today!
Location
State VA
County Loudoun
Zoning R4
Rooms
Other Rooms Recreation Room
Basement Fully Finished
Interior
Hot Water Natural Gas
Cooling Central A/C
Fireplaces Number 1
Fireplaces Type Wood
Inclusions Garage shelving; garage work bench; window treatments; basement refrigerator
Equipment Built-In Microwave, Dishwasher, Dryer - Electric, Extra Refrigerator/Freezer, Oven/Range - Electric, Refrigerator, Washer
Fireplace Y
Appliance Built-In Microwave, Dishwasher, Dryer - Electric, Extra Refrigerator/Freezer, Oven/Range - Electric, Refrigerator, Washer
Heat Source Natural Gas
Laundry Lower Floor
Exterior
Exterior Feature Screened, Porch(es)
Parking Features Additional Storage Area, Built In, Garage - Front Entry, Garage Door Opener, Oversized
Garage Spaces 2.0
Water Access N
Roof Type Architectural Shingle
Accessibility 36\"+ wide Halls, 32\"+ wide Doors, 2+ Access Exits
Porch Screened, Porch(es)
Attached Garage 2
Total Parking Spaces 2
Garage Y
Building
Story 3
Foundation Concrete Perimeter
Sewer Public Sewer
Water Public
Architectural Style Colonial
Level or Stories 3
Additional Building Above Grade, Below Grade
Structure Type Dry Wall
New Construction N
Schools
School District Loudoun County Public Schools
Others
Senior Community No
Tax ID 020296136000
Ownership Fee Simple
SqFt Source Assessor
Horse Property N
Special Listing Condition Standard



