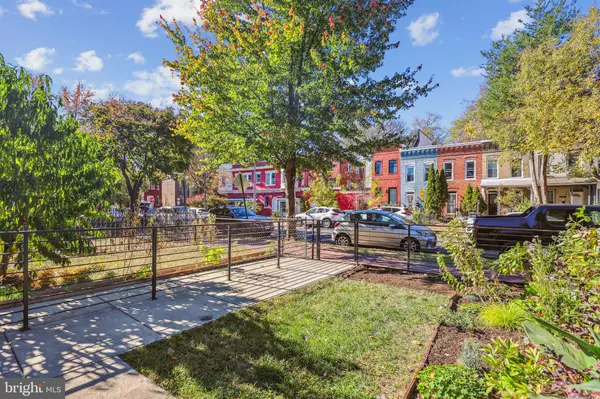3 Beds
3 Baths
1,784 SqFt
3 Beds
3 Baths
1,784 SqFt
Key Details
Property Type Condo
Sub Type Condo/Co-op
Listing Status Active
Purchase Type For Sale
Square Footage 1,784 sqft
Price per Sqft $669
Subdivision Truxton Circle
MLS Listing ID DCDC2185954
Style Transitional,Other
Bedrooms 3
Full Baths 2
Half Baths 1
Condo Fees $368/mo
HOA Y/N N
Abv Grd Liv Area 1,784
Originating Board BRIGHT
Year Built 1906
Annual Tax Amount $9,984
Tax Year 2024
Property Sub-Type Condo/Co-op
Property Description
Location
State DC
County Washington
Zoning R
Interior
Interior Features Breakfast Area, Floor Plan - Open, Kitchen - Gourmet, Kitchen - Island, Primary Bath(s), Recessed Lighting, Walk-in Closet(s), Wood Floors, Bathroom - Tub Shower, Pantry, Built-Ins, Dining Area, Formal/Separate Dining Room
Hot Water Natural Gas
Heating Forced Air
Cooling Central A/C
Flooring Hardwood, Ceramic Tile
Equipment Built-In Microwave, Dishwasher, Disposal, Exhaust Fan, Microwave, Oven/Range - Gas, Range Hood, Refrigerator, Six Burner Stove, Stove, Washer, Water Heater, Stainless Steel Appliances, Built-In Range, Dryer - Gas
Window Features Double Pane,Casement,Transom,Energy Efficient,Screens,Sliding,Insulated
Appliance Built-In Microwave, Dishwasher, Disposal, Exhaust Fan, Microwave, Oven/Range - Gas, Range Hood, Refrigerator, Six Burner Stove, Stove, Washer, Water Heater, Stainless Steel Appliances, Built-In Range, Dryer - Gas
Heat Source Natural Gas
Laundry Washer In Unit, Dryer In Unit
Exterior
Exterior Feature Balcony, Roof, Deck(s)
Garage Spaces 2.0
Fence Rear
Amenities Available None
Water Access N
Accessibility None
Porch Balcony, Roof, Deck(s)
Total Parking Spaces 2
Garage N
Building
Lot Description Landscaping, Front Yard, Level, Rear Yard, Private
Story 2
Unit Features Garden 1 - 4 Floors
Sewer Public Sewer
Water Public
Architectural Style Transitional, Other
Level or Stories 2
Additional Building Above Grade, Below Grade
Structure Type High,Dry Wall,Brick,9'+ Ceilings,2 Story Ceilings
New Construction N
Schools
School District District Of Columbia Public Schools
Others
Pets Allowed Y
HOA Fee Include Water,Trash,Sewer,Reserve Funds
Senior Community No
Tax ID 0552//0127
Ownership Condominium
Acceptable Financing Cash, Conventional, FHA, VA
Listing Terms Cash, Conventional, FHA, VA
Financing Cash,Conventional,FHA,VA
Special Listing Condition Standard
Pets Allowed No Pet Restrictions








