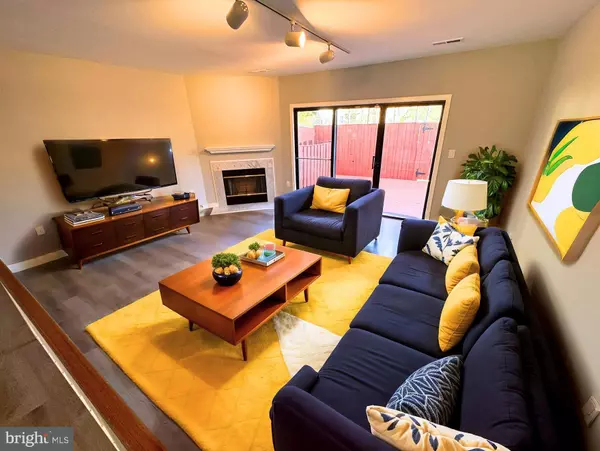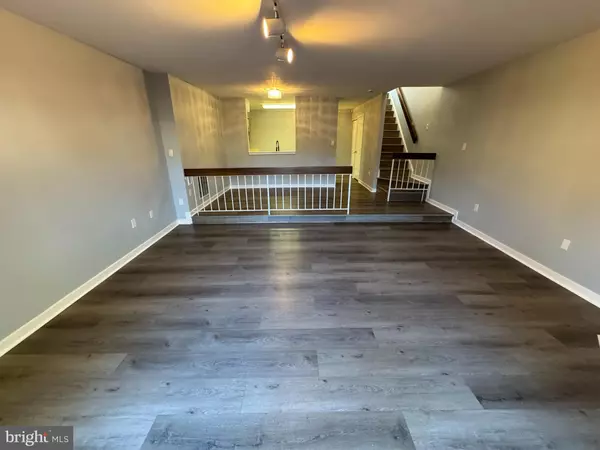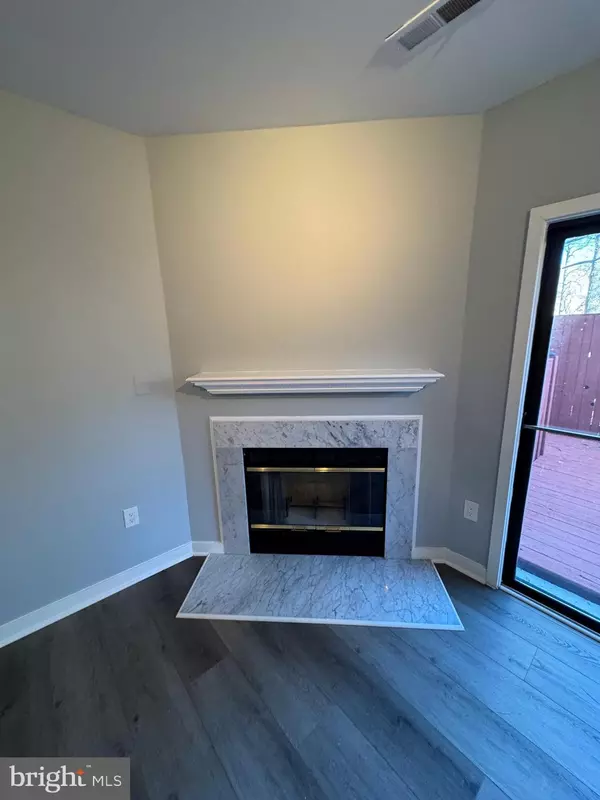2 Beds
2 Baths
1,100 SqFt
2 Beds
2 Baths
1,100 SqFt
Key Details
Property Type Condo
Sub Type Condo/Co-op
Listing Status Active
Purchase Type For Rent
Square Footage 1,100 sqft
Subdivision Brookland
MLS Listing ID DCDC2184398
Style Traditional
Bedrooms 2
Full Baths 2
Condo Fees $455/mo
HOA Y/N N
Abv Grd Liv Area 1,100
Originating Board BRIGHT
Year Built 1981
Lot Size 2,440 Sqft
Acres 0.06
Property Sub-Type Condo/Co-op
Property Description
The sunlit living area features a sophisticated marble-framed wood-burning fireplace, creating a warm and inviting ambiance. Sliding glass doors open to a private, fenced patio—perfect for outdoor relaxation. The dining area seamlessly connects to a spacious eat-in kitchen, which also includes in-unit washer and dryer access for ultimate convenience.
The generous primary suite boasts picturesque views of the community pool, ample closet space, and a private en suite bathroom. The second bedroom, complete with custom built-ins, is conveniently located near the second full bathroom.
Residents enjoy exclusive access to premium community amenities, including 24/7 gated security, a resort-style pool, a clubhouse, and pet-friendly policies.
Ideally located just minutes from Reservoir Park and the Reservoir District, this home offers easy access to an exciting retail hub featuring Trader Joe's, Busboys and Poets, Chipotle, and the Brookland Arts Walk. Commuting is effortless with the Brookland Metro Red Line just one mile away, along with multiple nearby bus routes (H4, H2, 80).
Experience the perfect blend of security, convenience, and modern living in this vibrant, fast-growing neighborhood. Schedule your private tour today and make Park Place your next home!
Location
State DC
County Washington
Zoning RA-1
Rooms
Main Level Bedrooms 2
Interior
Hot Water Electric
Heating Forced Air
Cooling Central A/C
Fireplaces Number 1
Equipment Dishwasher, Disposal, Dryer, Dryer - Electric, Oven/Range - Electric, Refrigerator, Water Heater, Washer
Fireplace Y
Appliance Dishwasher, Disposal, Dryer, Dryer - Electric, Oven/Range - Electric, Refrigerator, Water Heater, Washer
Heat Source Electric
Laundry Has Laundry, Washer In Unit, Dryer In Unit
Exterior
Exterior Feature Patio(s)
Garage Spaces 1.0
Parking On Site 1
Fence Wrought Iron
Amenities Available Club House, Gated Community, Pool - Outdoor, Security, Swimming Pool
Water Access N
Street Surface Black Top
Accessibility None
Porch Patio(s)
Total Parking Spaces 1
Garage N
Building
Story 2
Foundation Brick/Mortar
Sewer Public Sewer
Water Public
Architectural Style Traditional
Level or Stories 2
Additional Building Above Grade, Below Grade
New Construction N
Schools
School District District Of Columbia Public Schools
Others
Pets Allowed N
HOA Fee Include Common Area Maintenance,Insurance,Management,Pool(s),Security Gate,Snow Removal,Trash,Ext Bldg Maint
Senior Community No
Tax ID 3499//2092
Ownership Other
SqFt Source Assessor
Miscellaneous HOA/Condo Fee,Parking,Snow Removal,Common Area Maintenance,Security Monitoring,Trash Removal
Security Features 24 hour security,Security Gate
Horse Property N








