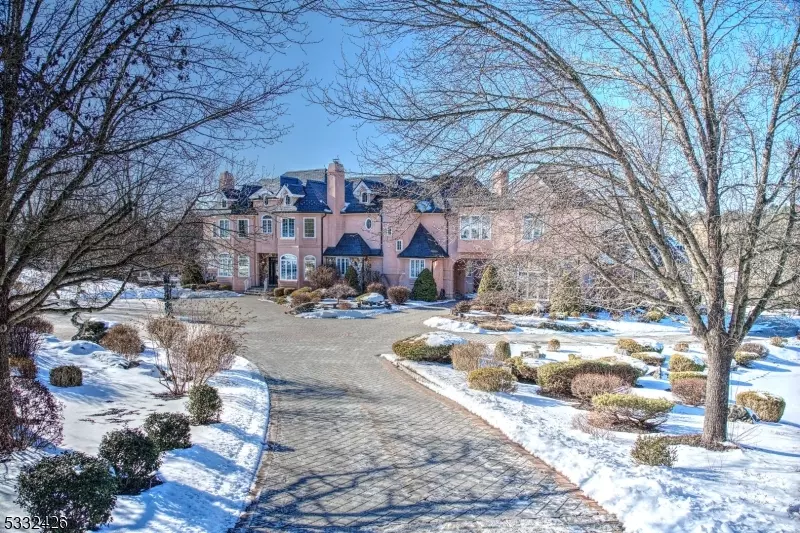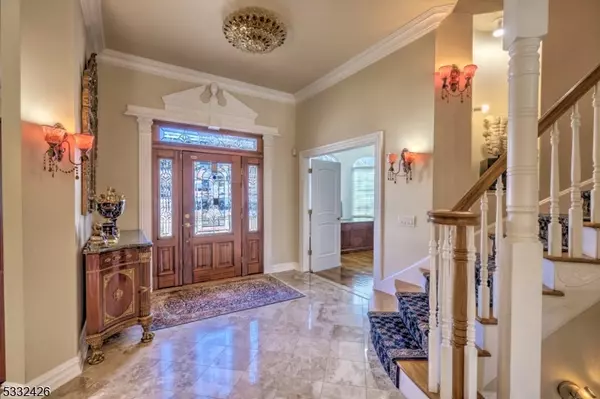7 Beds
8 Baths
16.91 Acres Lot
7 Beds
8 Baths
16.91 Acres Lot
Key Details
Property Type Single Family Home
Sub Type Single Family
Listing Status Active
Purchase Type For Sale
Subdivision Charolais Farm
MLS Listing ID 3945807
Style Custom Home
Bedrooms 7
Full Baths 7
Half Baths 2
HOA Y/N No
Year Built 2005
Annual Tax Amount $67,372
Tax Year 2024
Lot Size 16.910 Acres
Property Sub-Type Single Family
Property Description
Location
State NJ
County Morris
Rooms
Basement Finished, Full, Walkout
Master Bathroom Jetted Tub, Stall Shower
Master Bedroom Dressing Room, Full Bath, Sitting Room
Dining Room Formal Dining Room
Kitchen Breakfast Bar, Center Island, Eat-In Kitchen, Pantry, Second Kitchen
Interior
Interior Features BarWet, Blinds, CeilCath, Drapes, Elevator, FireExtg, CeilHigh, JacuzTyp, Shades, SmokeDet, WlkInCls
Heating Gas-Natural
Cooling 4+ Units, Central Air, Multi-Zone Cooling
Flooring Tile, Wood
Fireplaces Number 4
Fireplaces Type Bedroom 1, Dining Room, Gas Fireplace, Library, Living Room
Heat Source Gas-Natural
Exterior
Exterior Feature Stone, Stucco
Parking Features Attached Garage
Garage Spaces 4.0
Utilities Available Gas-Natural
Roof Type Slate
Building
Lot Description Cul-De-Sac, Private Road
Sewer Septic
Water Public Water
Architectural Style Custom Home
Schools
Elementary Schools Hilltop
Middle Schools Mt.View
High Schools Mendham
Others
Senior Community No
Ownership Fee Simple








