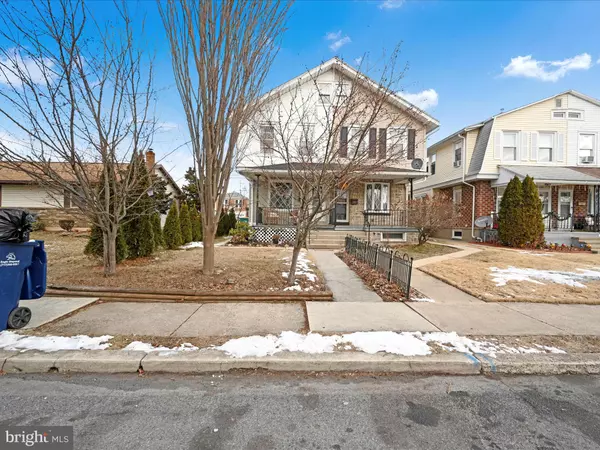3 Beds
2 Baths
1,248 SqFt
3 Beds
2 Baths
1,248 SqFt
Key Details
Property Type Single Family Home, Townhouse
Sub Type Twin/Semi-Detached
Listing Status Active
Purchase Type For Sale
Square Footage 1,248 sqft
Price per Sqft $181
Subdivision None Available
MLS Listing ID PABK2053496
Style Traditional
Bedrooms 3
Full Baths 1
Half Baths 1
HOA Y/N N
Abv Grd Liv Area 1,248
Originating Board BRIGHT
Year Built 1923
Annual Tax Amount $2,988
Tax Year 2024
Lot Size 3,049 Sqft
Acres 0.07
Lot Dimensions 21 x 135
Property Sub-Type Twin/Semi-Detached
Property Description
Discover this well-maintained 3-bedroom home with hall-entered bedrooms and thoughtful upgrades throughout. The home features a **new natural gas furnace** and **most windows have been replaced**, ensuring year-round comfort and efficiency. **Solar panels** help reduce utility costs, making this an eco-friendly and budget-conscious choice and will need to be transferred to the new buyer at closing.
The **covered front porch** welcomes you into a warm and inviting living space. The **living room flows seamlessly into the dining room**, adorned with **wood ceilings, ornate built-in columns, and display cabinets**, adding a touch of historic charm. The **kitchen boasts tiled floors, a backsplash, a refrigerator, stove, dishwasher, and a reverse osmosis water filtration system** for fresh, filtered water at the sink.
A rear **mudroom** offers convenience and includes a **Toilet Only (no sink) bathroom with electric baseboard heat**. Upstairs, an attic provides additional storage or the potential to be converted into a **4th bedroom**. The **basement** is equipped with a brand spanking NEW natural gas hot water heater, **100-amp circuit breaker electric service**, and a **workbench with pegboard for your workspace needs**.
Outdoor spaces include a **rear patio overlooking a small fenced yard** and a **1-car garage**. This home is conveniently located near grocery stores, banks, shopping, and parks.
With its combination of modern efficiency, charming details, and prime location, this home shows well and won't last long!
Location
State PA
County Berks
Area Spring Twp (10280)
Zoning RESIDENTIAL
Rooms
Other Rooms Living Room, Dining Room, Bedroom 2, Bedroom 3, Kitchen, Bedroom 1, Mud Room, Bathroom 1, Bathroom 2, Attic
Basement Full, Unfinished, Workshop, Outside Entrance
Interior
Interior Features Attic, Bathroom - Tub Shower, Built-Ins, Carpet, Ceiling Fan(s), Floor Plan - Traditional, Wainscotting, Water Treat System
Hot Water Natural Gas
Heating Hot Water, Baseboard - Hot Water
Cooling Window Unit(s)
Flooring Laminate Plank, Tile/Brick, Carpet
Inclusions Refrigerator, Stove, Dishwasher, Dryer, Reverse Osmosis System Beneath Kitchen Sink
Equipment Oven/Range - Gas, Refrigerator, Washer, Dryer, Dishwasher
Fireplace N
Window Features Replacement,Wood Frame
Appliance Oven/Range - Gas, Refrigerator, Washer, Dryer, Dishwasher
Heat Source Natural Gas
Laundry Basement
Exterior
Exterior Feature Porch(es), Patio(s)
Parking Features Garage - Rear Entry
Garage Spaces 2.0
Fence Split Rail, Wire, Fully
Utilities Available Cable TV
Water Access N
Roof Type Shingle
Accessibility None
Porch Porch(es), Patio(s)
Total Parking Spaces 2
Garage Y
Building
Lot Description Rear Yard
Story 2.5
Foundation Permanent
Sewer Public Sewer
Water Public
Architectural Style Traditional
Level or Stories 2.5
Additional Building Above Grade, Below Grade
Structure Type Wood Ceilings
New Construction N
Schools
High Schools Wilson
School District Wilson
Others
Senior Community No
Tax ID 80-4386-12-96-8261
Ownership Fee Simple
SqFt Source Assessor
Security Features Smoke Detector,Carbon Monoxide Detector(s)
Acceptable Financing Cash, Conventional, FHA, VA
Listing Terms Cash, Conventional, FHA, VA
Financing Cash,Conventional,FHA,VA
Special Listing Condition Standard
Virtual Tour https://gressphotography.com/2251-Cleveland-Ave/idx








