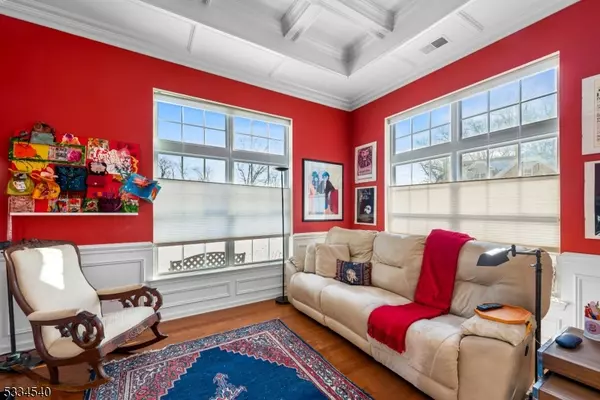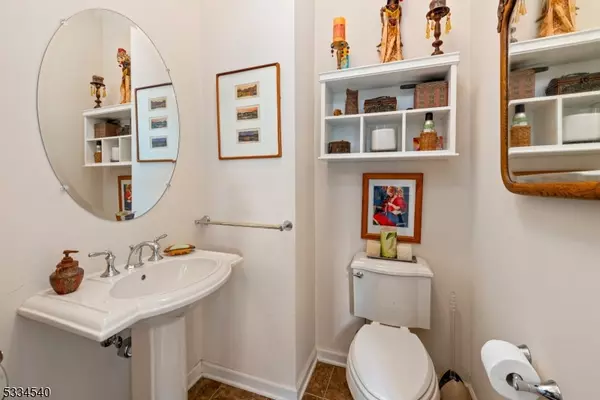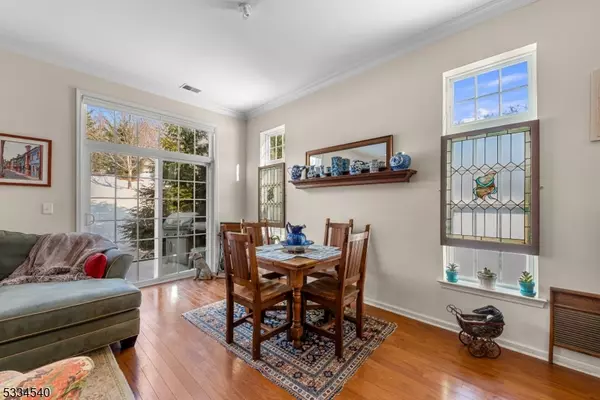3 Beds
2.5 Baths
3 Beds
2.5 Baths
Key Details
Property Type Single Family Home
Sub Type Single Family
Listing Status Active
Purchase Type For Sale
Subdivision Nolan'S Ridge
MLS Listing ID 3942949
Style Colonial
Bedrooms 3
Full Baths 2
Half Baths 1
HOA Fees $550/mo
HOA Y/N Yes
Year Built 2014
Annual Tax Amount $10,015
Tax Year 2024
Property Sub-Type Single Family
Property Description
Location
State NJ
County Morris
Zoning Residential
Rooms
Family Room 16x15
Basement Slab
Master Bathroom Soaking Tub, Stall Shower
Master Bedroom 1st Floor, Full Bath, Walk-In Closet
Kitchen Breakfast Bar, Center Island
Interior
Interior Features Blinds, CODetect, FireExtg, CeilHigh, SmokeDet, SoakTub, StallShw, TubShowr, WlkInCls
Heating Gas-Natural
Cooling 2 Units, Ceiling Fan, Central Air, Multi-Zone Cooling
Flooring Carpeting, Tile, Wood
Fireplaces Number 1
Fireplaces Type Family Room, Gas Fireplace
Heat Source Gas-Natural
Exterior
Exterior Feature Stone, Vinyl Siding
Parking Features Attached Garage
Garage Spaces 2.0
Pool Association Pool, Heated, In-Ground Pool, Outdoor Pool
Utilities Available All Underground, Gas-Natural
Roof Type Asphalt Shingle
Building
Lot Description Level Lot, Wooded Lot
Sewer Public Sewer
Water Public Water
Architectural Style Colonial
Schools
Elementary Schools Roxbury
Middle Schools Roxbury
High Schools Roxbury
Others
Pets Allowed Yes
Senior Community No
Ownership Fee Simple








