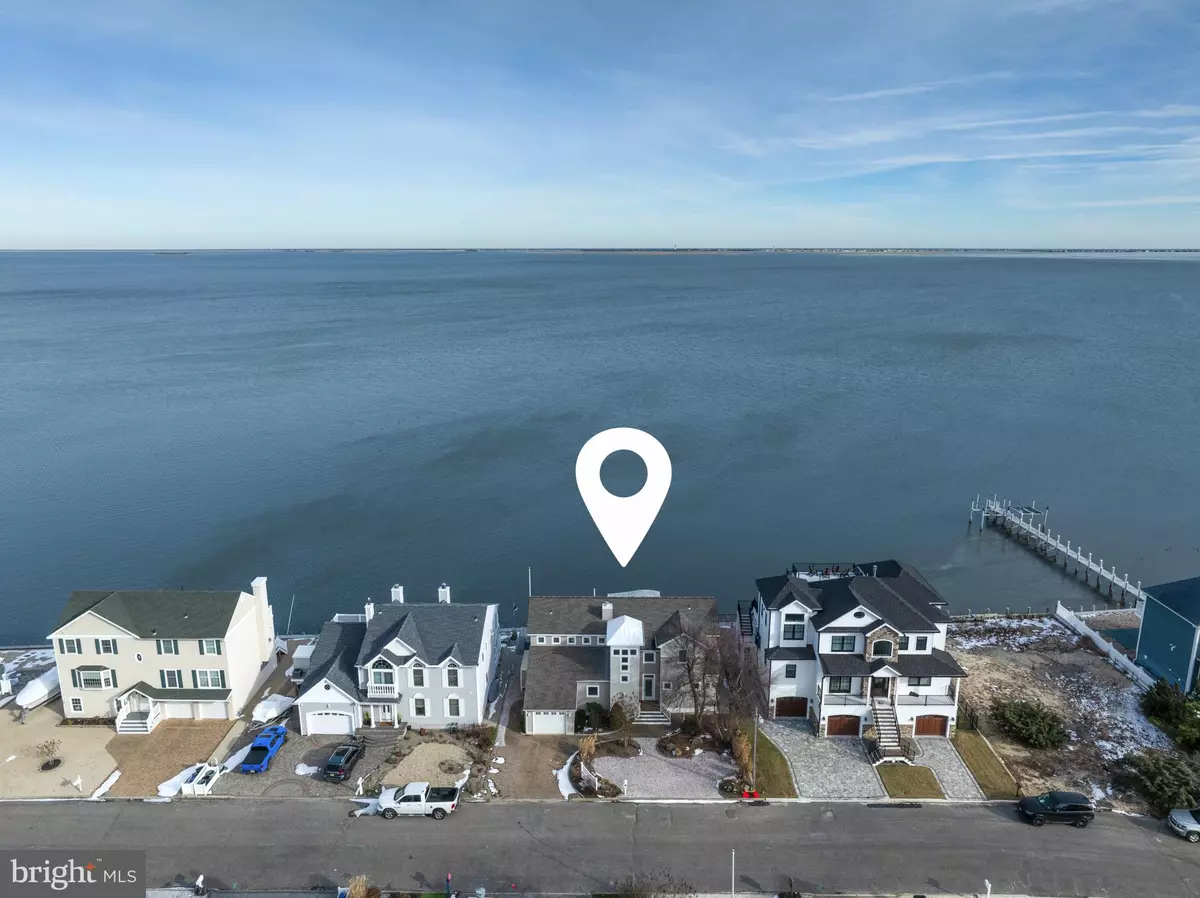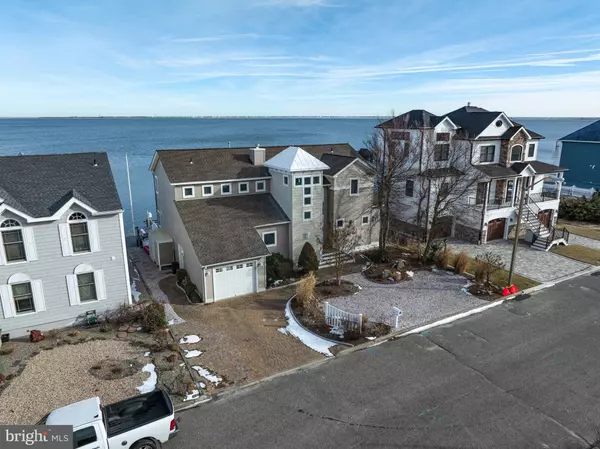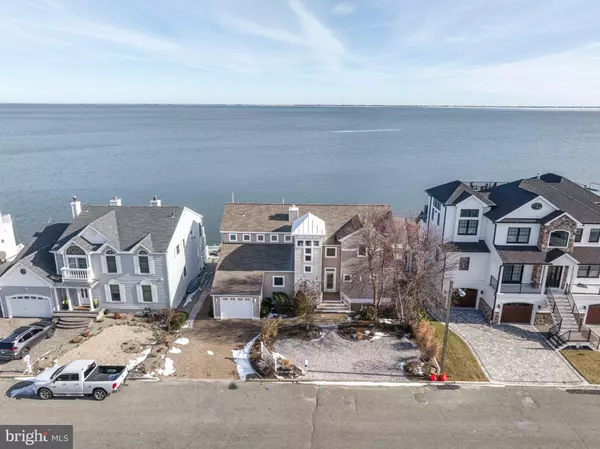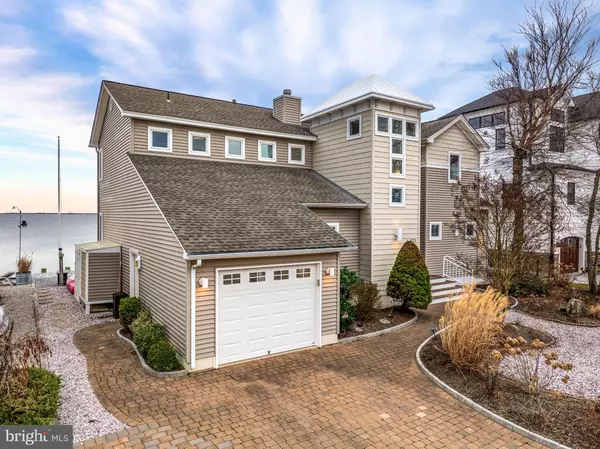3 Beds
3 Baths
2,527 SqFt
3 Beds
3 Baths
2,527 SqFt
Key Details
Property Type Single Family Home
Sub Type Detached
Listing Status Active
Purchase Type For Sale
Square Footage 2,527 sqft
Price per Sqft $474
Subdivision Paradise Peninsula
MLS Listing ID NJOC2030884
Style Contemporary
Bedrooms 3
Full Baths 2
Half Baths 1
HOA Y/N N
Abv Grd Liv Area 2,527
Originating Board BRIGHT
Year Built 1999
Annual Tax Amount $18,958
Tax Year 2024
Lot Size 6,098 Sqft
Acres 0.14
Lot Dimensions 66x94
Property Description
Step into a world of natural beauty and light, with an open-concept design and walls of glass that seamlessly merge indoor and outdoor living. Wake up to unobstructed bay views from every room and unwind on the expansive IPE decking, surrounded by meticulous landscaping. A boater's paradise, this property features quick and convenient access to the Barnegat Inlet, making your maritime adventures effortless. Whether you're taking in the serene sunrises, hosting waterfront gatherings, or exploring the open waters, this home offers a lifestyle like no other. Don't miss this rare gem—your perfect bayfront retreat awaits!
Location
State NJ
County Ocean
Area Barnegat Twp (21501)
Zoning R6
Interior
Interior Features Attic, Carpet, Ceiling Fan(s), Combination Kitchen/Dining, Combination Dining/Living, Combination Kitchen/Living, Crown Moldings, Dining Area, Floor Plan - Open, Kitchen - Gourmet, Kitchen - Island, Pantry, Primary Bath(s), Primary Bedroom - Bay Front, Recessed Lighting, Bathroom - Stall Shower, Bathroom - Tub Shower, Upgraded Countertops, Walk-in Closet(s), Window Treatments, Wood Floors, WhirlPool/HotTub
Hot Water Natural Gas, 60+ Gallon Tank
Heating Forced Air, Zoned
Cooling Central A/C, Zoned
Flooring Hardwood, Ceramic Tile, Carpet
Equipment Built-In Microwave, Cooktop, Dishwasher, Disposal, Dryer, Oven - Wall, Refrigerator, Washer, Water Heater
Window Features Atrium,Casement,Insulated,Palladian,Screens,Sliding,Transom
Appliance Built-In Microwave, Cooktop, Dishwasher, Disposal, Dryer, Oven - Wall, Refrigerator, Washer, Water Heater
Heat Source Natural Gas
Laundry Main Floor
Exterior
Exterior Feature Deck(s), Patio(s), Porch(es)
Parking Features Garage - Front Entry, Garage - Side Entry, Garage Door Opener, Inside Access
Garage Spaces 1.0
Utilities Available Electric Available, Natural Gas Available, Water Available
Waterfront Description Private Dock Site
Water Access Y
Water Access Desc Swimming Allowed
View Bay
Roof Type Architectural Shingle
Accessibility 2+ Access Exits
Porch Deck(s), Patio(s), Porch(es)
Attached Garage 1
Total Parking Spaces 1
Garage Y
Building
Lot Description Bulkheaded, Landscaping, Level
Story 2
Foundation Flood Vent, Pilings
Sewer Public Sewer
Water Public
Architectural Style Contemporary
Level or Stories 2
Additional Building Above Grade, Below Grade
Structure Type 9'+ Ceilings,Cathedral Ceilings
New Construction N
Others
Senior Community No
Tax ID 01-00199-00075
Ownership Fee Simple
SqFt Source Assessor
Security Features Security System
Special Listing Condition Standard








