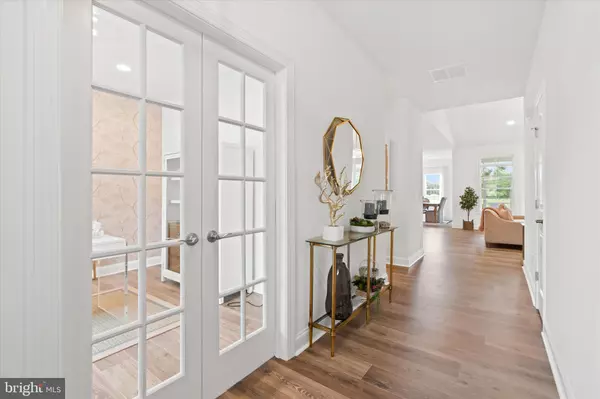3 Beds
2 Baths
1,835 SqFt
3 Beds
2 Baths
1,835 SqFt
Key Details
Property Type Single Family Home
Sub Type Detached
Listing Status Pending
Purchase Type For Sale
Square Footage 1,835 sqft
Price per Sqft $272
Subdivision Estates At Milton Crossing
MLS Listing ID DESU2075920
Style Craftsman,Traditional
Bedrooms 3
Full Baths 2
HOA Fees $140/mo
HOA Y/N Y
Abv Grd Liv Area 1,835
Originating Board BRIGHT
Year Built 2025
Annual Tax Amount $99
Tax Year 2024
Lot Size 0.500 Acres
Acres 0.5
Lot Dimensions 100.00 x 218.00
Property Sub-Type Detached
Property Description
Location
State DE
County Sussex
Area Broadkill Hundred (31003)
Zoning AR-1
Rooms
Basement Unfinished
Main Level Bedrooms 3
Interior
Interior Features Entry Level Bedroom, Floor Plan - Open, Pantry, Walk-in Closet(s)
Hot Water Propane, Instant Hot Water
Heating Heat Pump(s)
Cooling Heat Pump(s)
Equipment Oven/Range - Electric, Refrigerator, Washer/Dryer Hookups Only, Microwave, Dishwasher
Fireplace N
Appliance Oven/Range - Electric, Refrigerator, Washer/Dryer Hookups Only, Microwave, Dishwasher
Heat Source Electric
Laundry Main Floor
Exterior
Parking Features Garage - Front Entry
Garage Spaces 4.0
Amenities Available Pool - Outdoor
Water Access N
Accessibility None
Attached Garage 2
Total Parking Spaces 4
Garage Y
Building
Story 1
Foundation Crawl Space
Sewer Gravity Sept Fld
Water Well
Architectural Style Craftsman, Traditional
Level or Stories 1
Additional Building Above Grade, Below Grade
New Construction Y
Schools
School District Cape Henlopen
Others
Senior Community No
Tax ID 235-08.00-291.00
Ownership Fee Simple
SqFt Source Estimated
Special Listing Condition Standard








