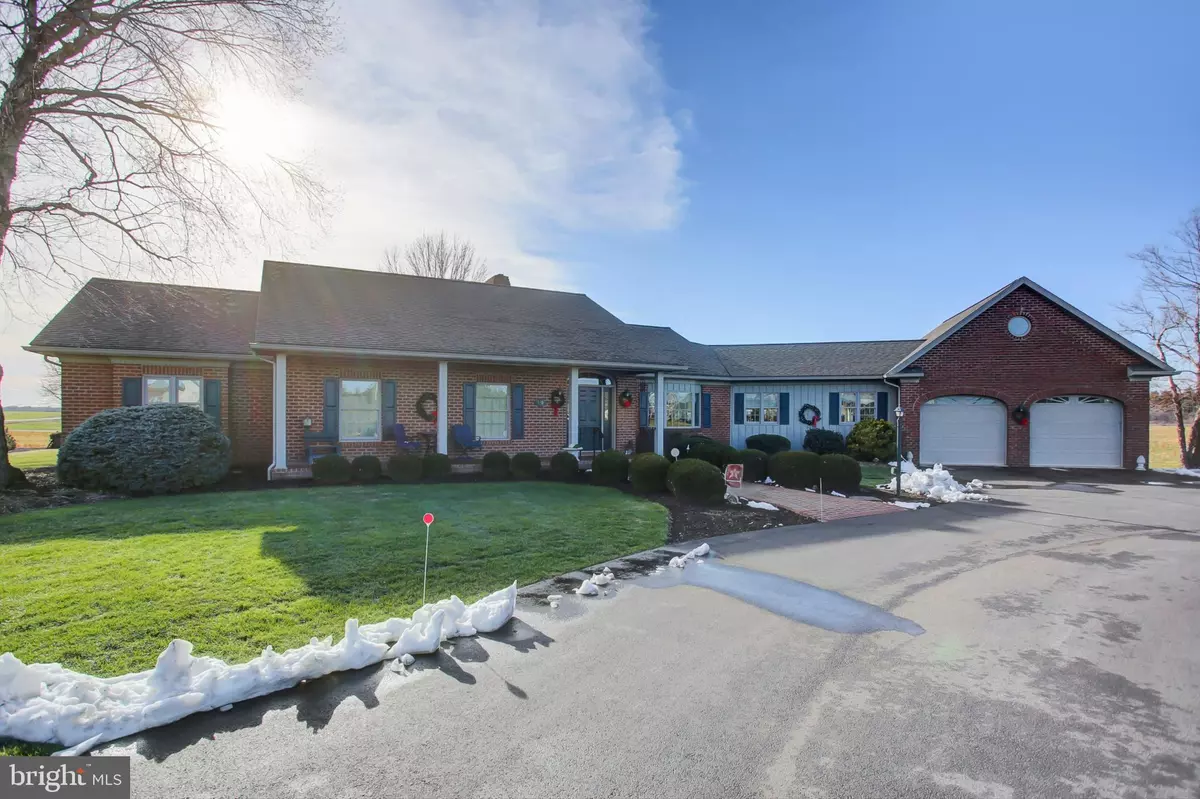3 Beds
3 Baths
2,516 SqFt
3 Beds
3 Baths
2,516 SqFt
Key Details
Property Type Single Family Home
Sub Type Detached
Listing Status Active
Purchase Type For Sale
Square Footage 2,516 sqft
Price per Sqft $238
Subdivision None Available
MLS Listing ID PAFL2024244
Style Ranch/Rambler
Bedrooms 3
Full Baths 2
Half Baths 1
HOA Y/N N
Abv Grd Liv Area 2,516
Originating Board BRIGHT
Year Built 1995
Annual Tax Amount $5,321
Tax Year 2022
Lot Size 0.960 Acres
Acres 0.96
Property Description
.Enclosed heated tile floor sunroom . Oversized garage with additional upstairs storage
. Large basement with separate entrance for riding mower
Welcome to this 3 bedroom, 2.5 bathrooms, all brick one level living home. Special features include, formal sun filled dining room with tray ceiling, large working kitchen, a reverse osmosis system for clean drinking water, double ovens, separate range, beautiful built -ins to provide plenty of storage and rich cabintry. Storage will never be an issue, as there are 3 pantries, providing plenty of room for all your food and kitchen accessories.
Hardwood flooring and carpet through out the home and crown molding are all included in this well built custom home. Fireplace, built in stereo system, central vacum, and a convenient kitchen office are some of the unique extras. An enclosed sun porch highlights this home, it features heated tile flooring and offers panoramic views.
The huge primary bedroom opens into a large en-suite bathroom, includes a deep spa tub, walk in shower, and 2 vanity sink. The 2 guest bedrooms have a convenient bathroom with shower and built-ins for towels.
Basement provides plenty of space for a possible extra room for living.
There is an additional entrance and separate area for a riding lawnmower and work shop, with access into the basement.
The expansive garage also features more storage and easy access to an upstairs room.
Laundry room features a large sink and extra cabinets for laundry supplies.
If you are looking for a one level, well manicured home that provides you with loads of extra amenities, then this home is for you! Close to all shopping, medical facilities and easy access to Interstate 81, this home is a must-see.
Location
State PA
County Franklin
Area Greene Twp (14509)
Zoning RESIDENTIAL
Rooms
Other Rooms Living Room, Dining Room, Primary Bedroom, Bedroom 2, Kitchen, Bedroom 1, Laundry, Bathroom 2, Primary Bathroom
Basement Connecting Stairway
Main Level Bedrooms 3
Interior
Hot Water Oil
Heating Forced Air
Cooling Central A/C
Flooring Ceramic Tile, Solid Hardwood, Partially Carpeted
Fireplaces Number 1
Fireplaces Type Brick
Equipment Built-In Microwave, Built-In Range, Central Vacuum, Cooktop, Dishwasher, Disposal, Dryer - Electric, Washer
Fireplace Y
Appliance Built-In Microwave, Built-In Range, Central Vacuum, Cooktop, Dishwasher, Disposal, Dryer - Electric, Washer
Heat Source Oil
Exterior
Parking Features Additional Storage Area, Garage - Front Entry, Garage Door Opener
Garage Spaces 2.0
Utilities Available Cable TV, Electric Available, Phone Connected, Sewer Available
Water Access N
Accessibility None
Attached Garage 2
Total Parking Spaces 2
Garage Y
Building
Story 1
Foundation Block
Sewer On Site Septic
Water Well
Architectural Style Ranch/Rambler
Level or Stories 1
Additional Building Above Grade, Below Grade
Structure Type Dry Wall
New Construction N
Schools
School District Chambersburg Area
Others
Senior Community No
Tax ID 09-0C17.-015.-000000
Ownership Fee Simple
SqFt Source Assessor
Acceptable Financing Cash, Conventional, FHA, VA, USDA
Listing Terms Cash, Conventional, FHA, VA, USDA
Financing Cash,Conventional,FHA,VA,USDA
Special Listing Condition Standard








