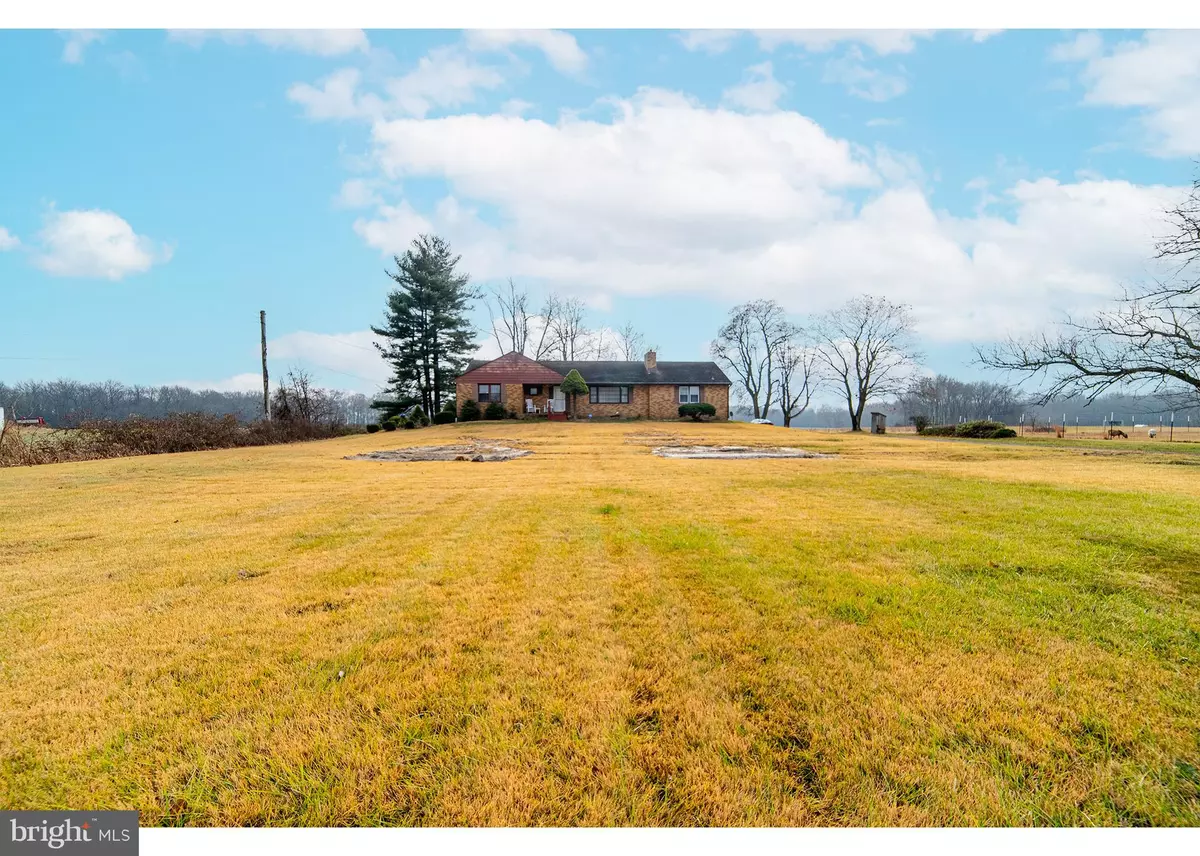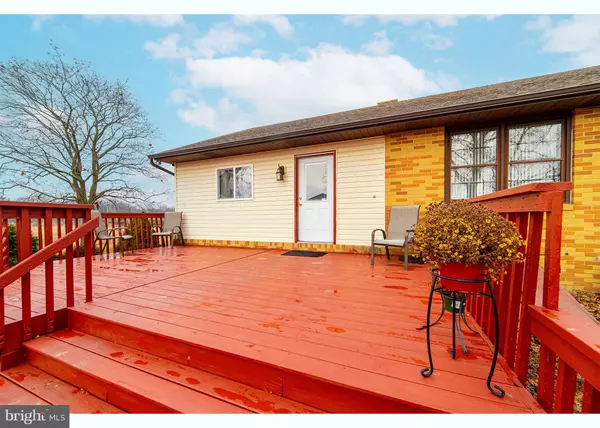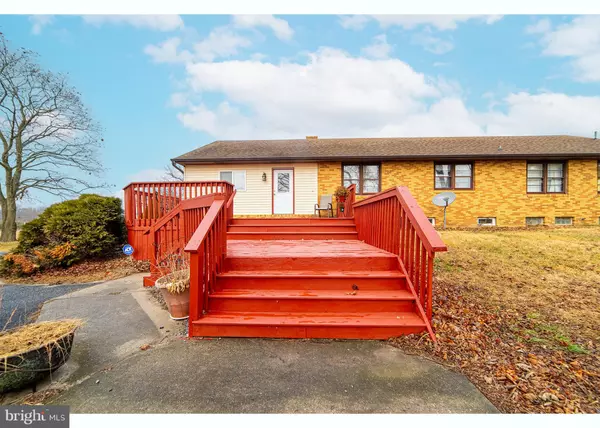3 Beds
2 Baths
1,892 SqFt
3 Beds
2 Baths
1,892 SqFt
Key Details
Property Type Single Family Home
Sub Type Detached
Listing Status Active
Purchase Type For Sale
Square Footage 1,892 sqft
Price per Sqft $195
Subdivision None Available
MLS Listing ID NJSA2013192
Style Ranch/Rambler
Bedrooms 3
Full Baths 2
HOA Y/N N
Abv Grd Liv Area 1,892
Originating Board BRIGHT
Year Built 1973
Annual Tax Amount $8,123
Tax Year 2023
Lot Size 1.120 Acres
Acres 1.12
Lot Dimensions 0.00 x 0.00
Property Description
Location
State NJ
County Salem
Area Carneys Point Twp (21702)
Zoning RESIDENTIAL
Rooms
Other Rooms Living Room, Dining Room, Primary Bedroom, Bedroom 2, Bedroom 3, Kitchen, Family Room
Basement Full, Walkout Stairs, Drainage System
Main Level Bedrooms 3
Interior
Interior Features Attic, Attic/House Fan, Dining Area, Kitchen - Eat-In, Kitchen - Island, Bathroom - Tub Shower, Upgraded Countertops, Water Treat System, WhirlPool/HotTub
Hot Water Electric
Heating Central
Cooling Central A/C
Flooring Wood, Fully Carpeted, Tile/Brick
Fireplaces Number 1
Fireplaces Type Brick, Wood, Fireplace - Glass Doors
Equipment Dishwasher, Dryer - Electric, Microwave, Oven/Range - Electric, Refrigerator
Fireplace Y
Window Features Bay/Bow
Appliance Dishwasher, Dryer - Electric, Microwave, Oven/Range - Electric, Refrigerator
Heat Source Oil
Laundry Basement
Exterior
Exterior Feature Deck(s)
Parking Features Additional Storage Area, Garage - Front Entry, Garage - Side Entry, Oversized
Garage Spaces 12.0
Water Access N
View Garden/Lawn, Pasture
Roof Type Shingle
Accessibility None
Porch Deck(s)
Total Parking Spaces 12
Garage Y
Building
Lot Description Front Yard
Story 1
Foundation Concrete Perimeter
Sewer Private Septic Tank
Water Private
Architectural Style Ranch/Rambler
Level or Stories 1
Additional Building Above Grade, Below Grade
New Construction N
Schools
High Schools Penns Grove H.S.
School District Penns Grove-Carneys Point Schools
Others
Senior Community No
Tax ID 02-00230-00022
Ownership Fee Simple
SqFt Source Assessor
Security Features Monitored,24 hour security
Acceptable Financing Cash, Conventional, FHA, VA
Listing Terms Cash, Conventional, FHA, VA
Financing Cash,Conventional,FHA,VA
Special Listing Condition Standard








